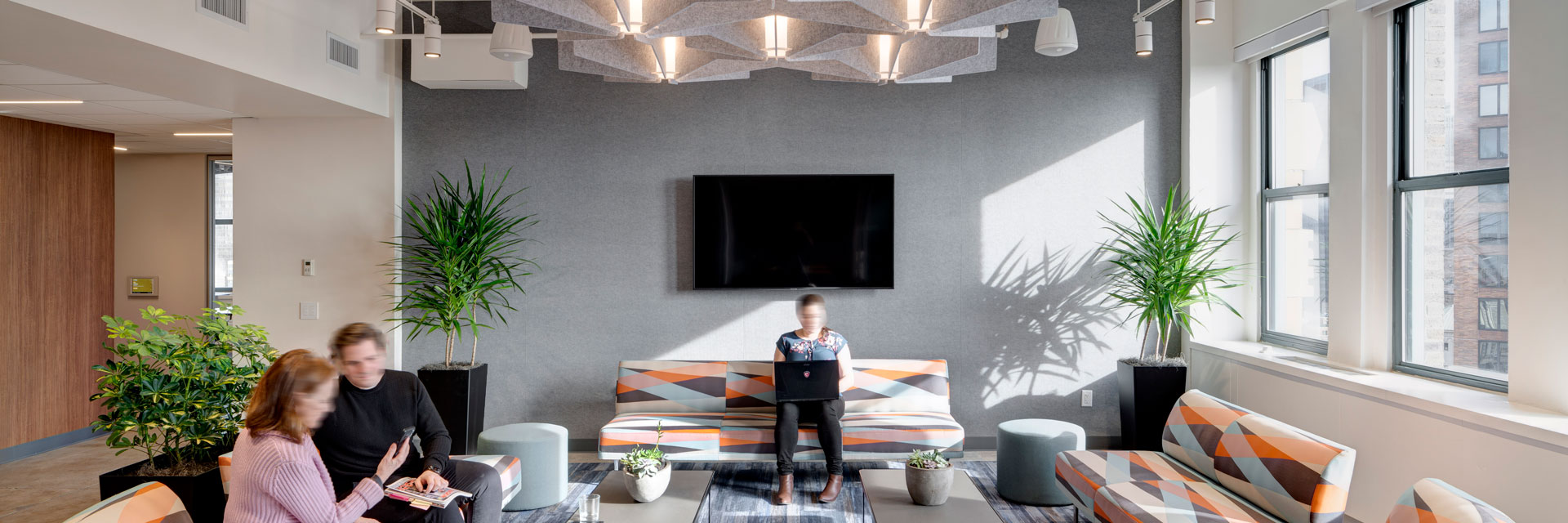
A Look Inside CreditSights’ New NYC Office
October 07, 2021
Financial services company CreditSights recently hired architecture firm Kostow Greenwood Architects to design their new office in New York City.
“The overall design provides multiple break-out spaces for collaborative and individual work. An expansive, south facing café encourages casual interaction or becomes another individual workspace in natural sunlight. A glass wall with large sliding doors allows the Conference Lounge with sofas to become an extension of the Conference Wing with meeting table and chairs or create two distinctive areas for groups to meet. The 3Form LightArt Echo Fixture is a notable design element with two important functions – providing light and acoustic rating similar to a suspended acoustical ceiling without reducing the ceiling height. The open plan office, sit-to-stand desks, promote easier collaboration between teams and healthier daily physical activity.
Adjacent workrooms, with digital room schedulers, are an alternative enclosed workspace for one to four employees. Reception connects the two wings: West – open plan office and East – conference rooms. The east conference wing contains four conference rooms that can accommodate from 6 to 12 people around tables with additional side seating. A separate Flash Studio with acoustical separation, green screen backdrop, and recording equipment facilitates more varied vlogs for their clients’ needs. The conference room adjacent to the café has white board paint walls to facilitate team brainstorming”., says Kostow Greenwood Architects