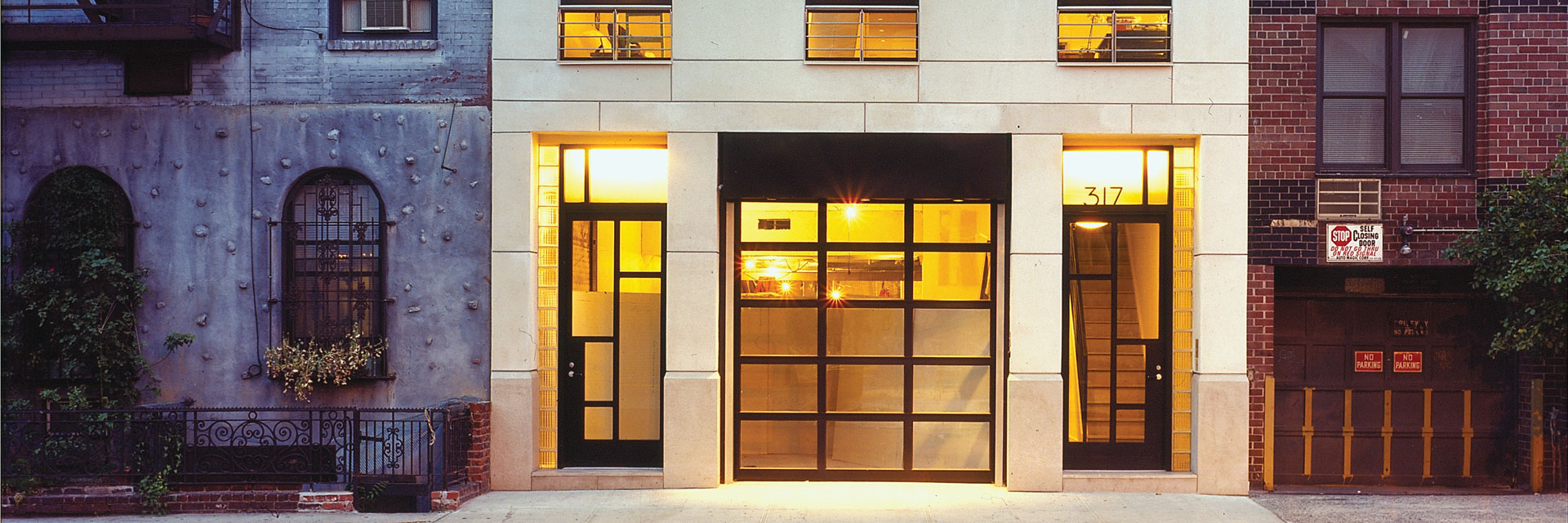
Michael Strauss and Dorothy Hom Transform a Commercial Building in the West Village into a Gracious Manhattan Townhouse
June 15, 1999
Designed by Michael J. Strauss and Dorothy Hom of MSDH (a partnership affiliated with Vanguard Construction and Development Co.), the building in Manhattan’s far West Village attracted attention even before it was complete. While the house was under construction, the clients – a working couple with a child – wrapped the façade with a gray construction shed emblazoned with three painted orange Chinese characters. Most of the neighbors assumed a swank new Asian eatery was on the way, but those who knew Chinese were probably less certain of what was coming. The characters read, simply, “I love you.”
Clearly a great deal of love, ambition, and craft has gone into making this home. For merly a four-story commercial building, the 8,000 sq.ft. structure was substantially altered to transform it into a five-story, mixed-use building with a triplex residence atop a three- bedroom apartment on the second floor, and commercial space at ground level.