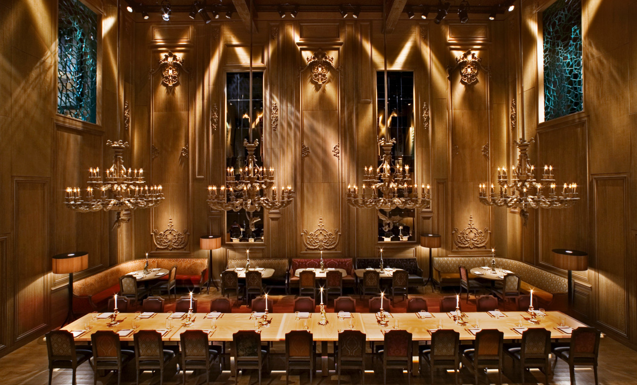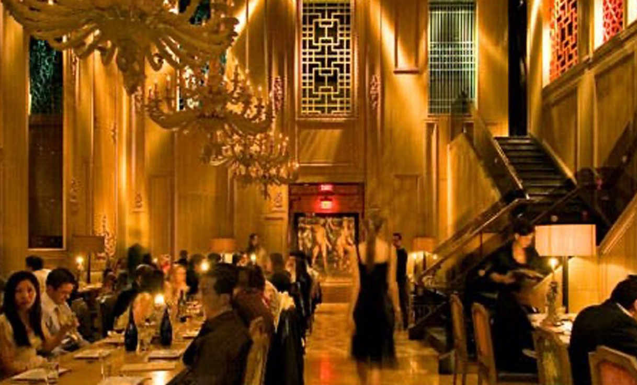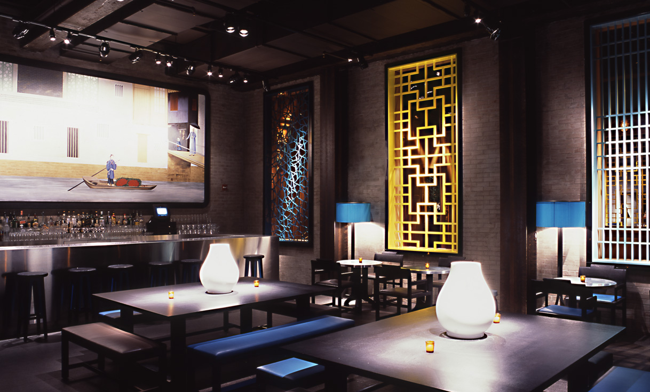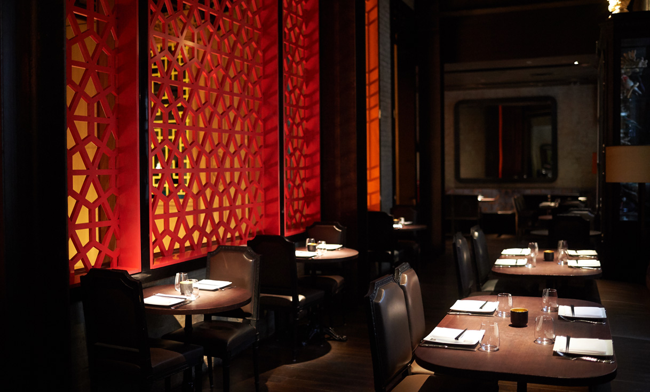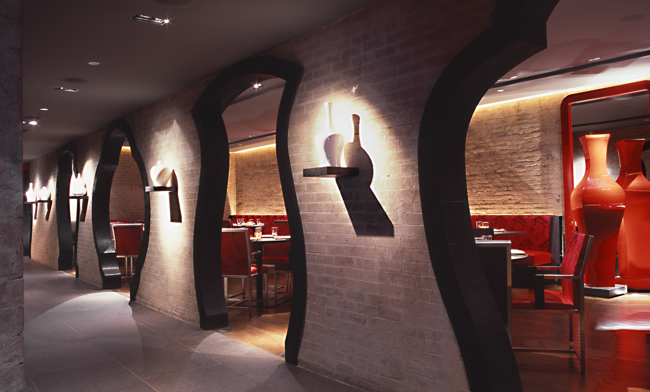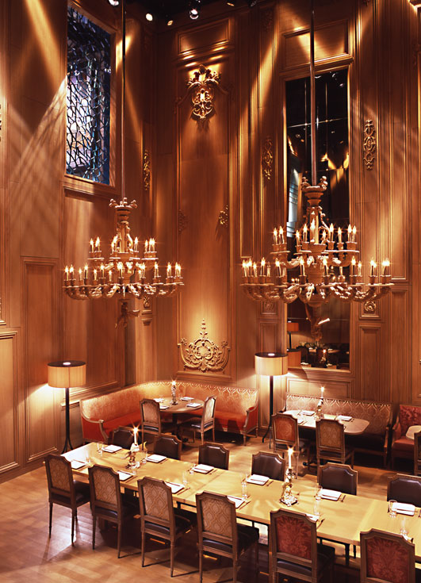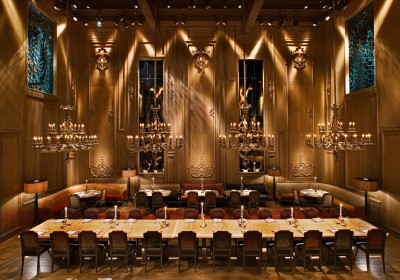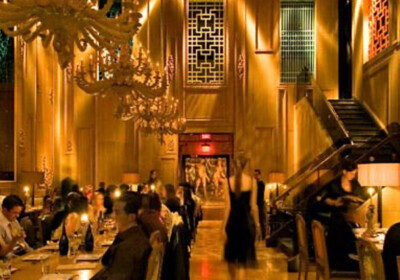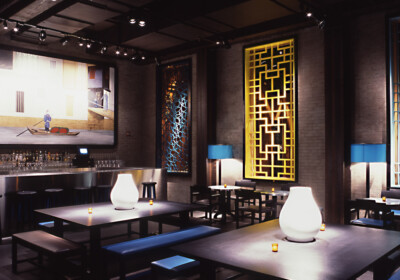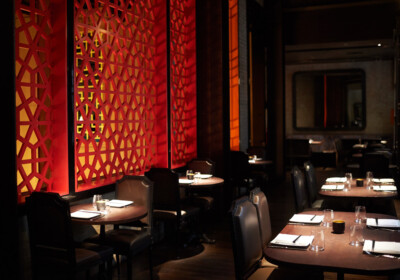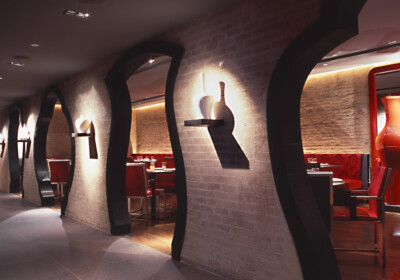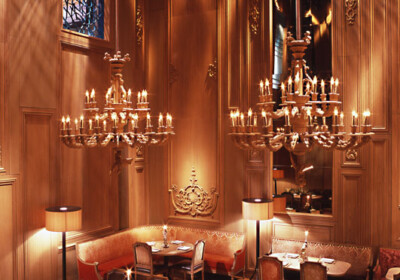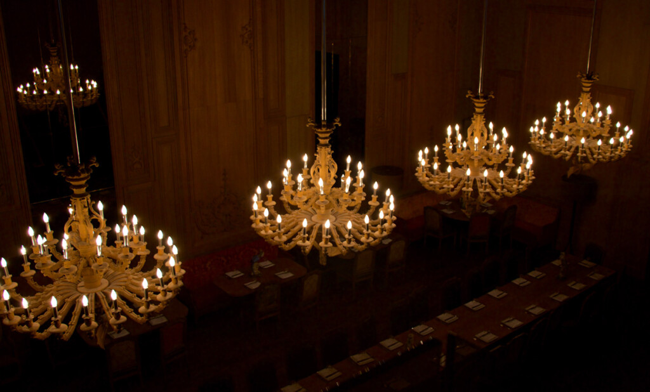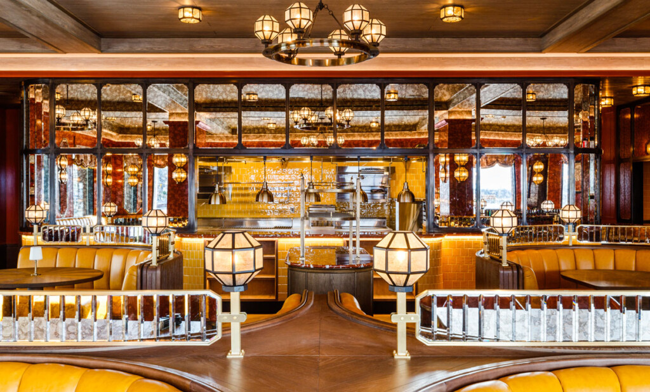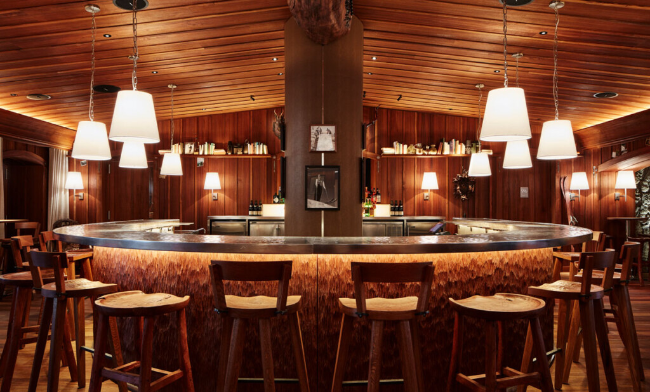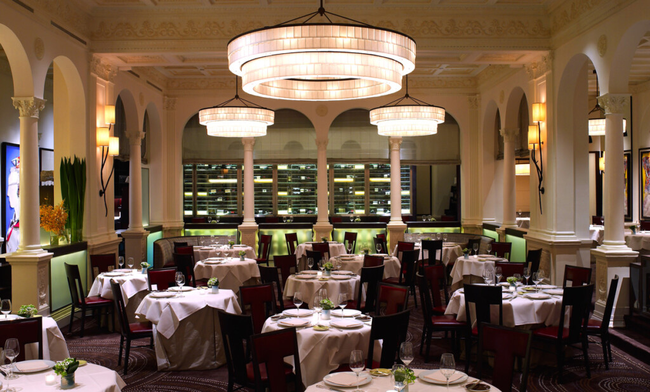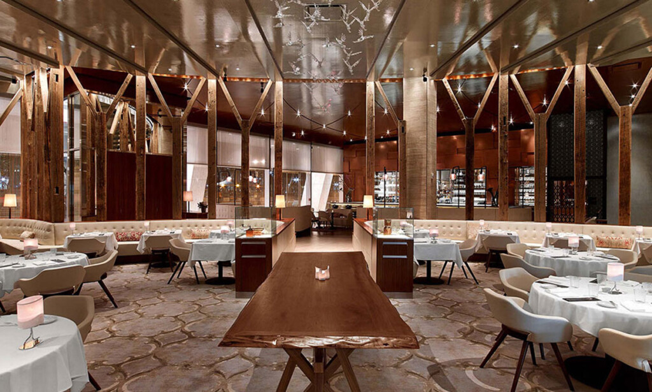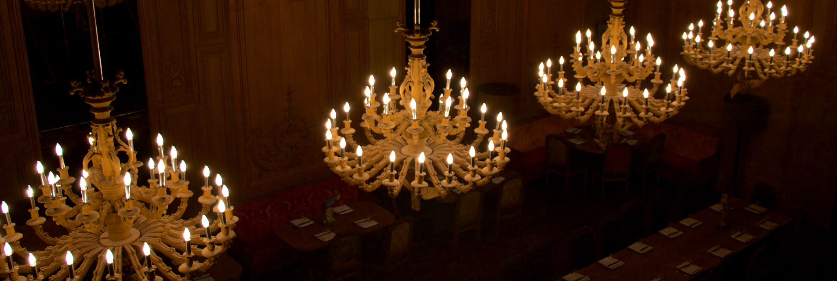
New York, NY
Buddakan
25,000 SF restaurant and kitchen constructed on multiple levels of three buildings for Starr Restaurant Group required structural steel, new elevator, stair and interior slab and masonry window openings, custom steel exterior doors and windows, stand-alone MEPS/FA, and rooftop units with dunnage, roofing and waterproofing. Interiors designed by Christian Liagre feature a main dining room with imported double-height, French boiserie oak paneling, smoke glass stair rails, colored fretwork windows, faux brick walls, polished concrete and wood floors, architectural millwork, mirror, metal and glass fixtures, bar, reception desk, and display units, banquettes, tiled bathrooms, custom chandeliers, lighting and controls, AV, security, and coordination with owner’s FF&E.
Hospitality
Construction Manager
Christian Liaigre with Gilles & Boissier, Stephanie Goto
Guggenheimer Architect, PC
