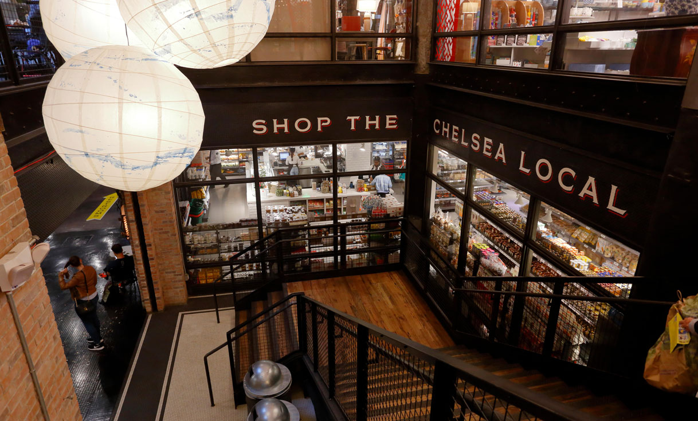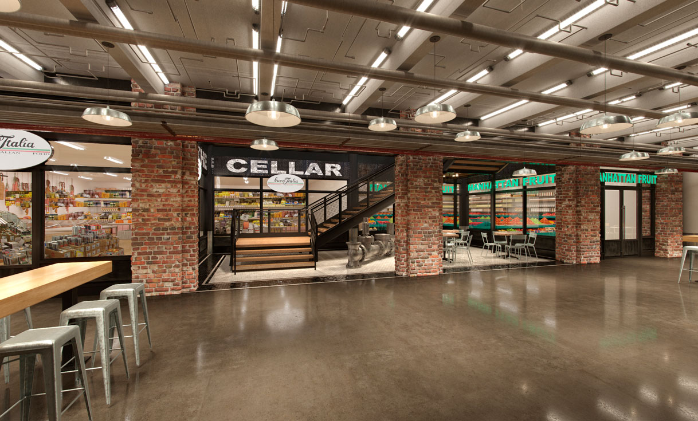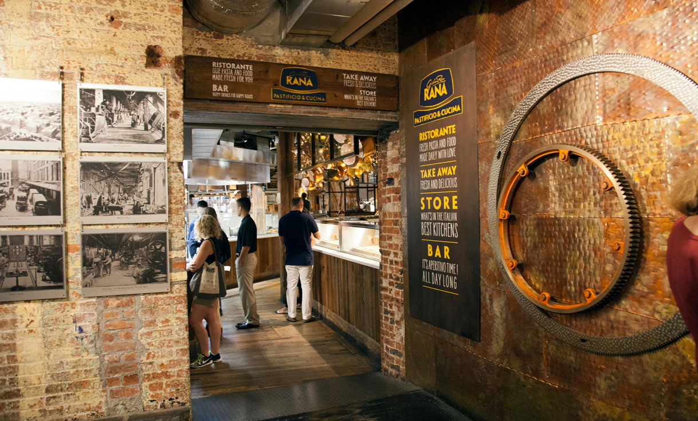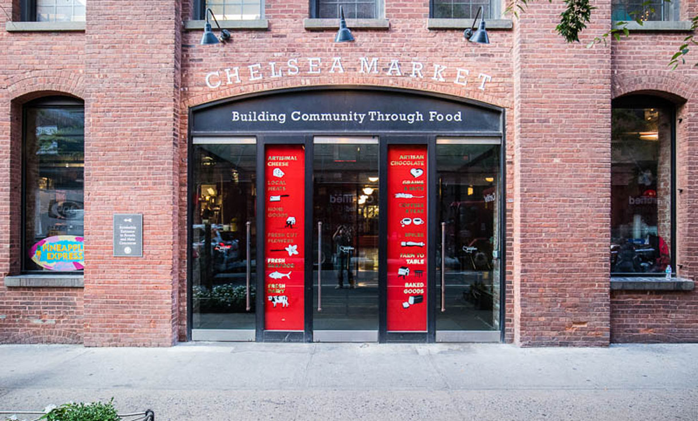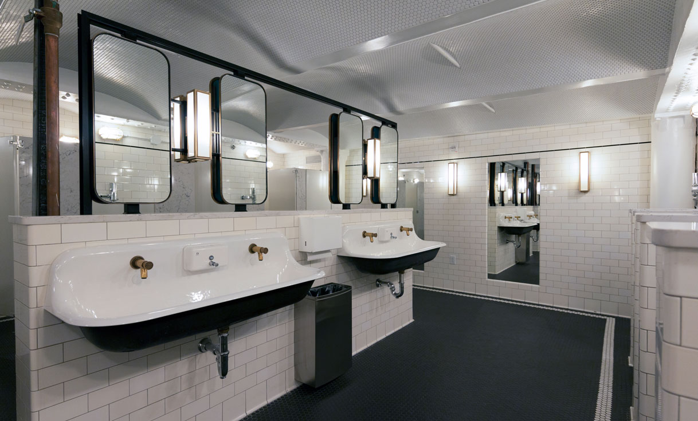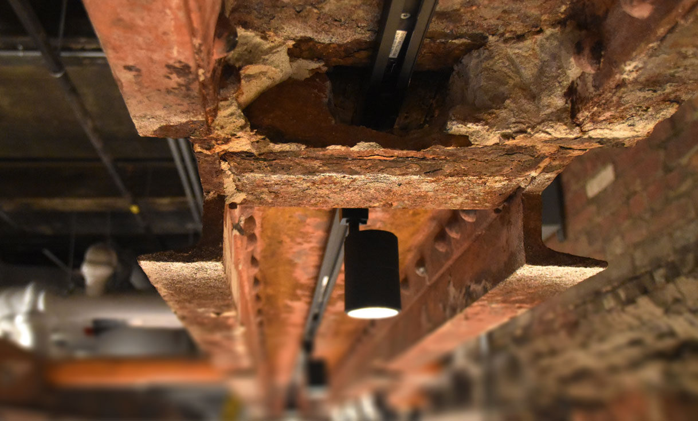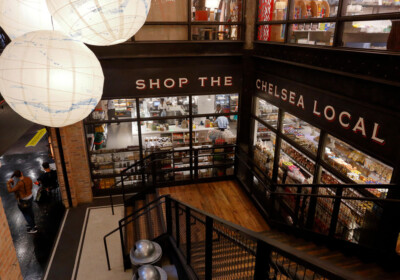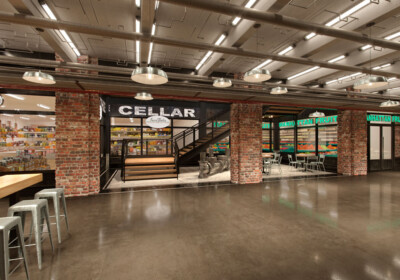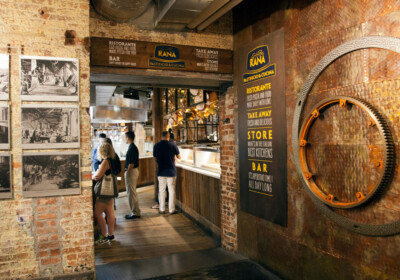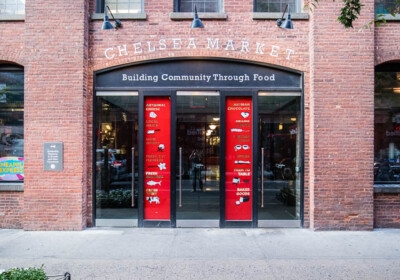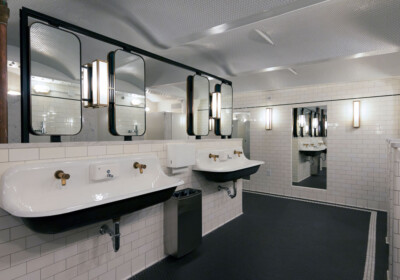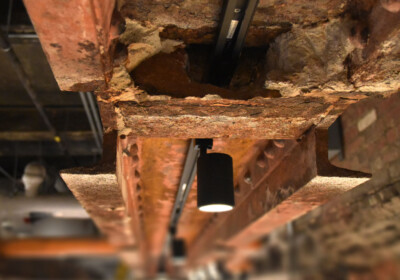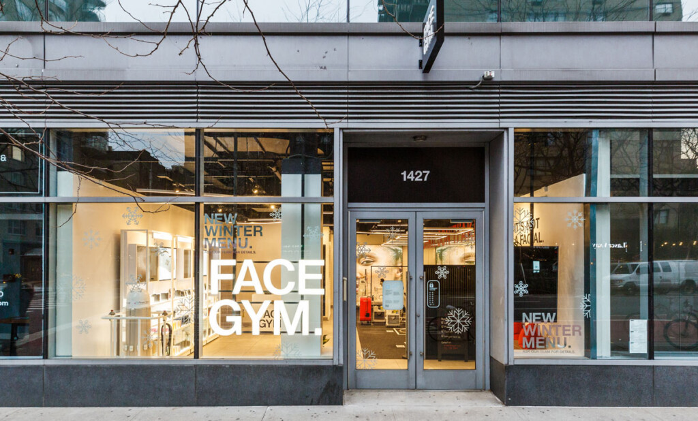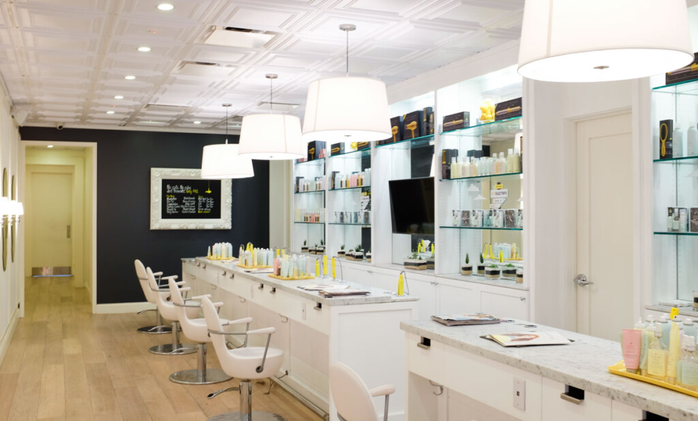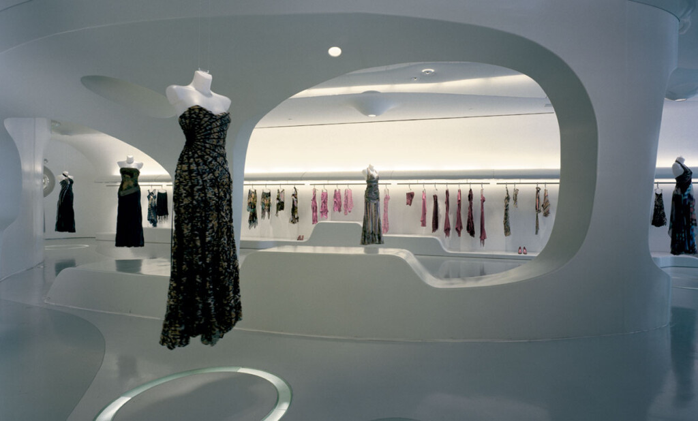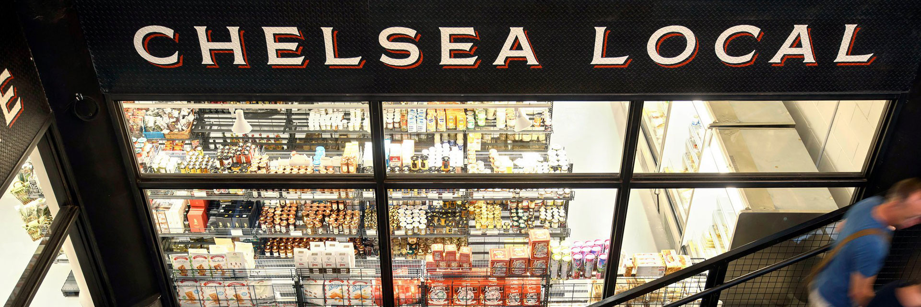
75 9th Avenue
New York, NY
New York, NY
Chelsea Market
31,000SF project for Jamestown LP across multiple levels in separate, connected buildings required extensive logistics to perform the work throughout an occupied Chelsea Market. Phase 1 introduced 40 tons of HVAC equipment, with dunnage, roofing, waterproofing, and running of electrical, chilled water, and fuel-line risers to the roof, MEPS/FA infrastructure upgrades, structural steel openings, masonry and slab repair, new storefront entrances and steel windows along W15th and W16th Streets to match landmarked facades which were restored, MUAs and black iron installations for new eateries, ADA bathrooms, new elevator and stairs. Phase 2 converted interior units with dedicated MEPS/FA to accommodate future retail spaces.
Type:
Hospitality / Retail
Hospitality / Retail
Role:
Construction Manager
Construction Manager
Architect:
Studios Architecture
Studios Architecture
Client:
Jamestown LP
Jamestown LP
