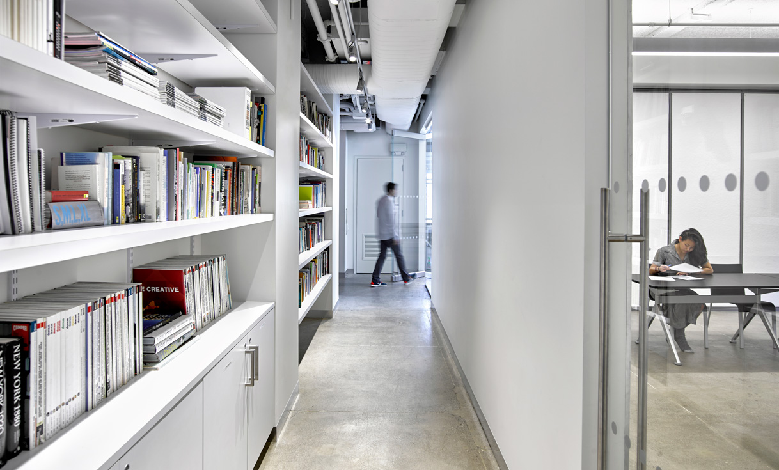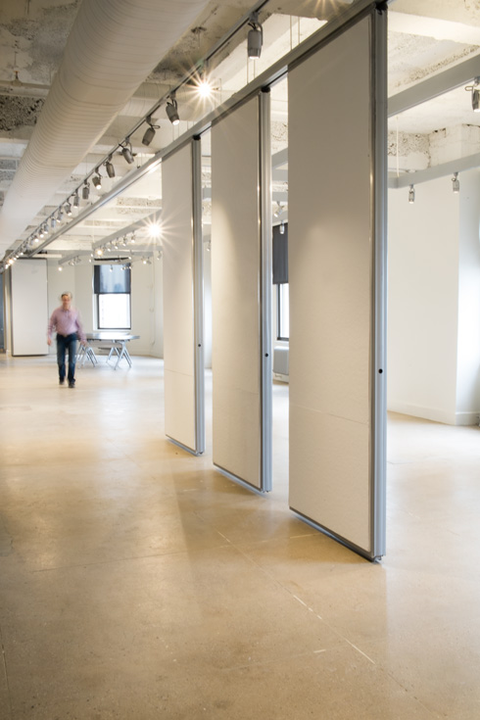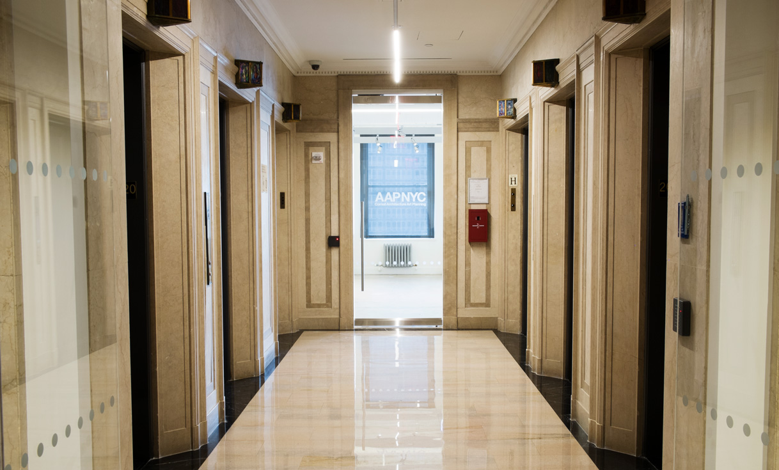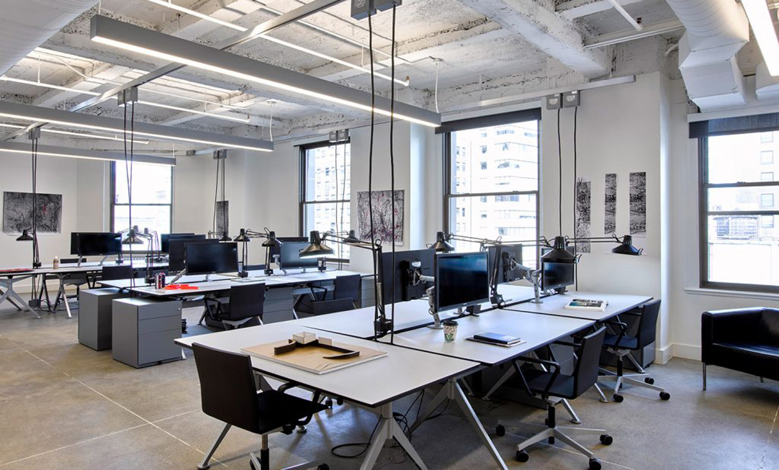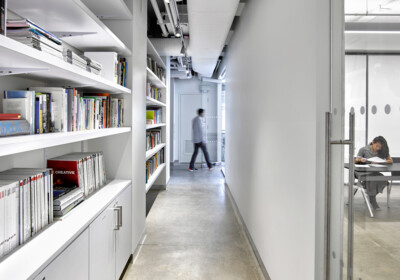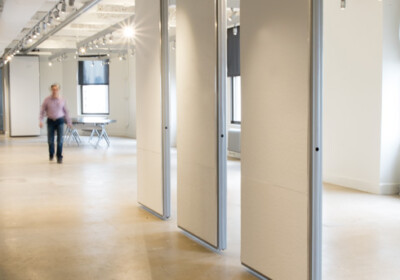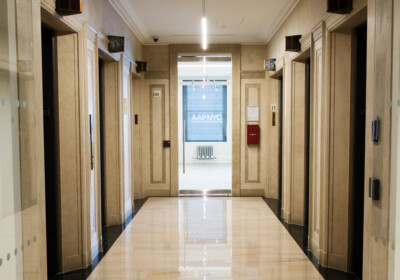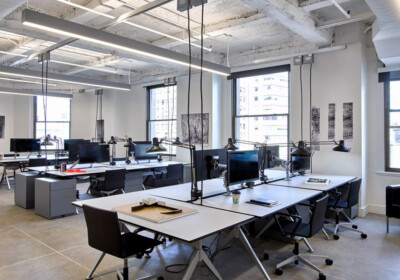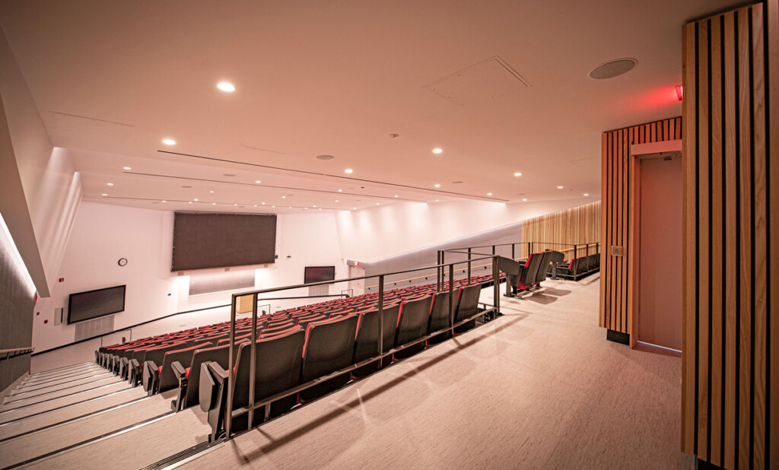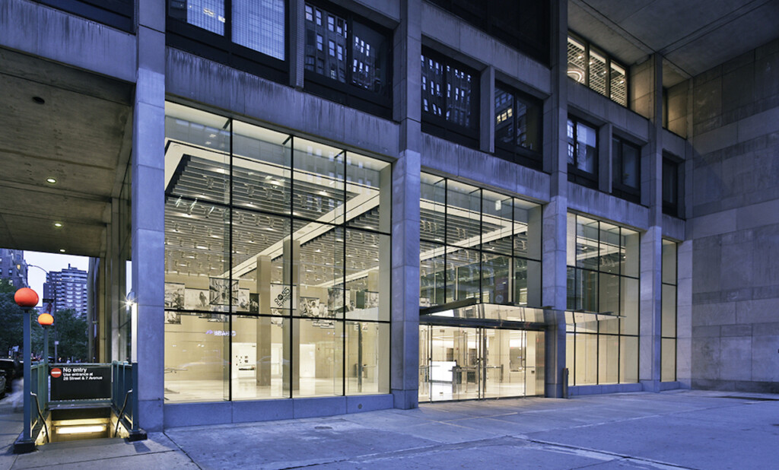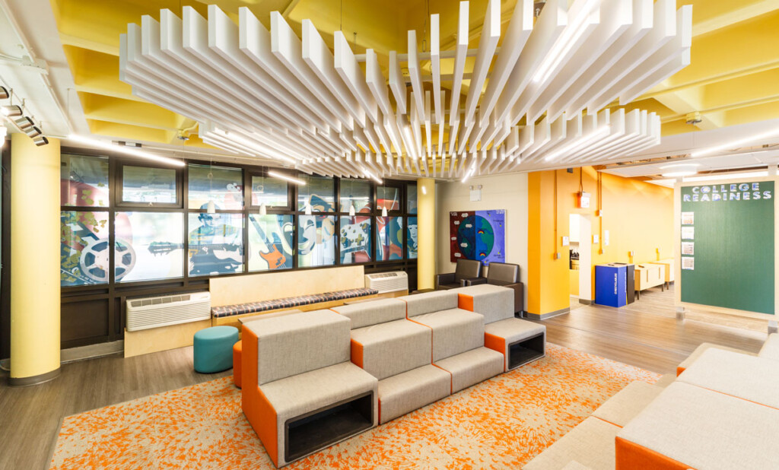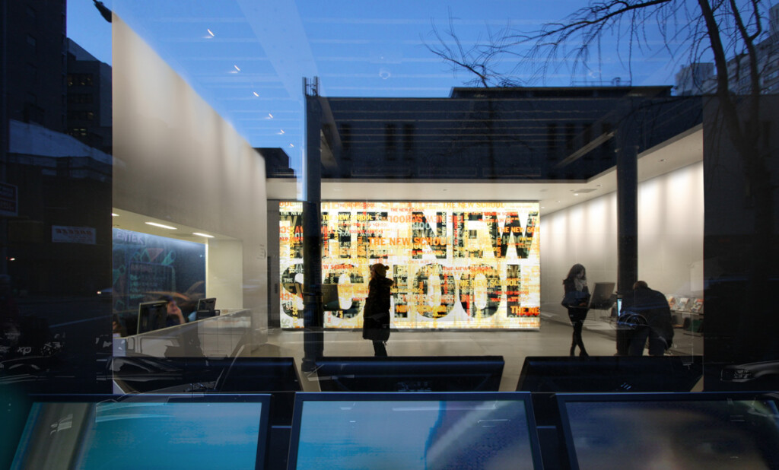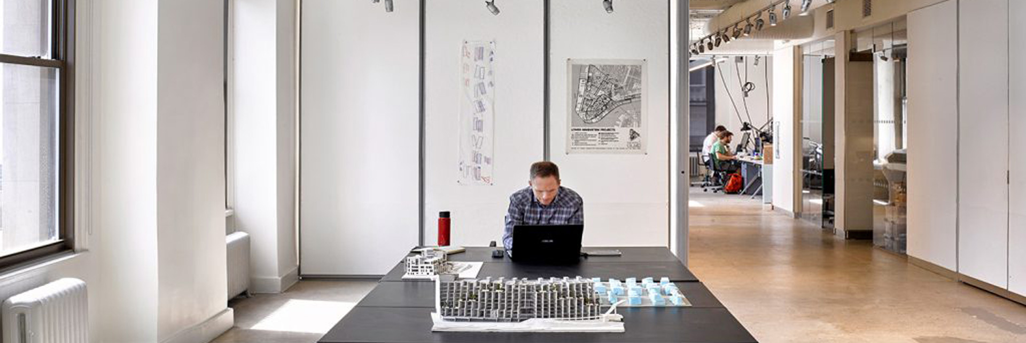
28 Broadway
New York, NY
New York, NY
Cornell University
12,000 SF facility of studios and classrooms supporting Cornell University’s School of Architecture, Art and Planning in New York City. Scope includes open work areas, offices, galleries with custom architectural metal and glass display partitions, and flexible meeting rooms with movable partitions, all with open slabs inlaid with acoustic panels, exposed cable trays and HVAC ductwork, suspended flexible light fixtures on track, and integrated IT/AV to support students at all locations. A workshop features special exhaust to remove fumes from the model making equipment. Lobby and bathrooms required restoration of existing stone and metal finishes.
Type:
Institutional
Institutional
Role:
General Contractor
General Contractor
Architect:
Gensler
Gensler
