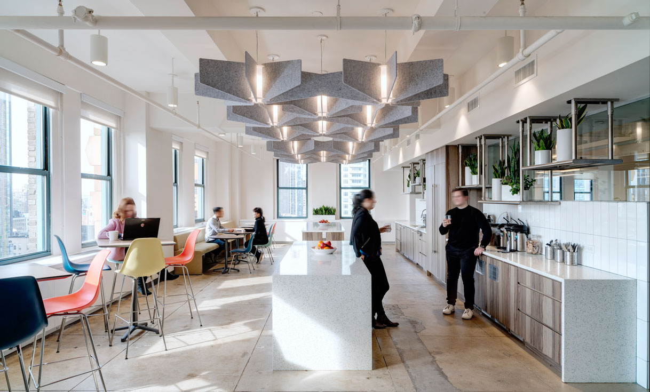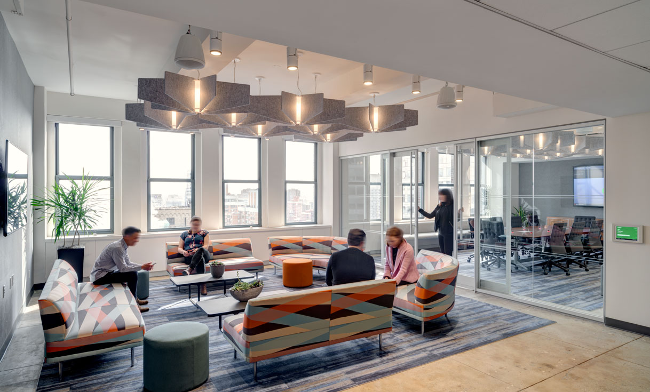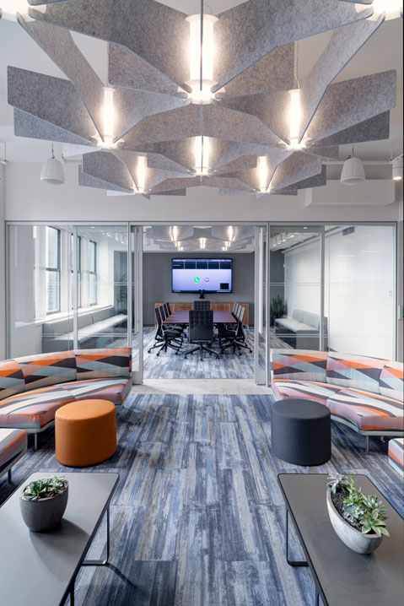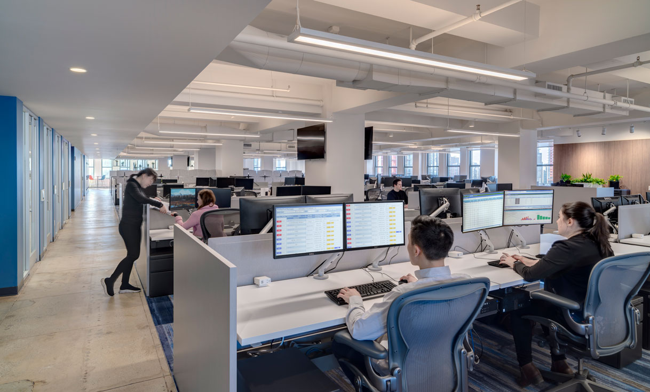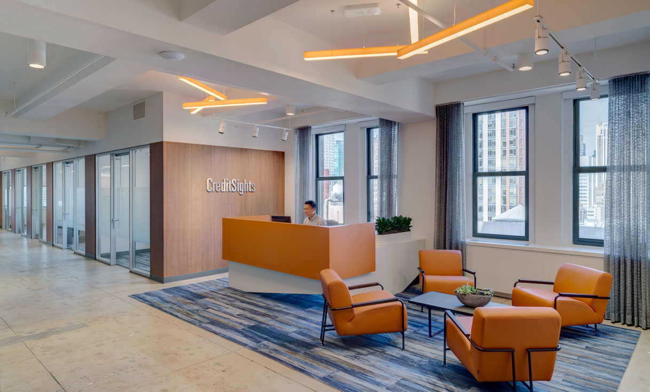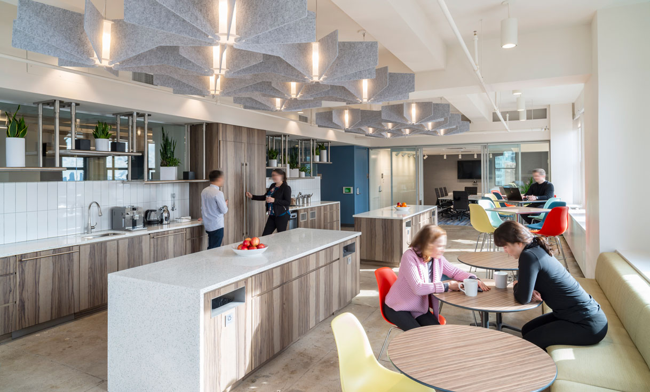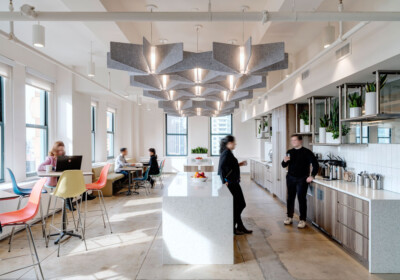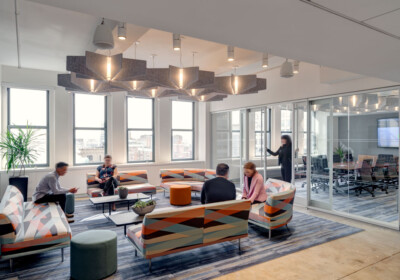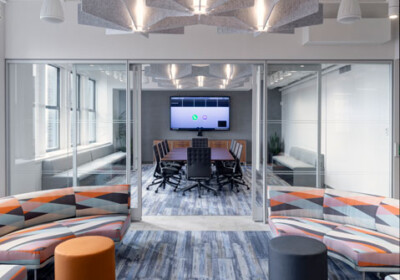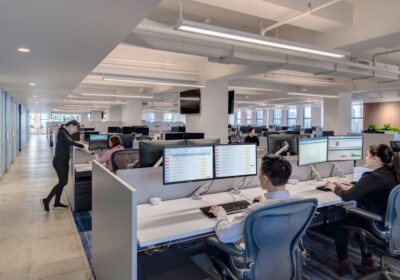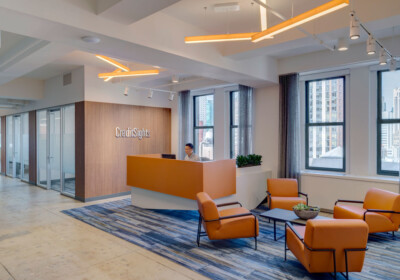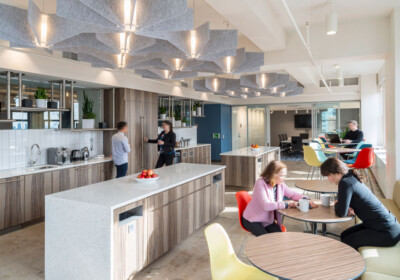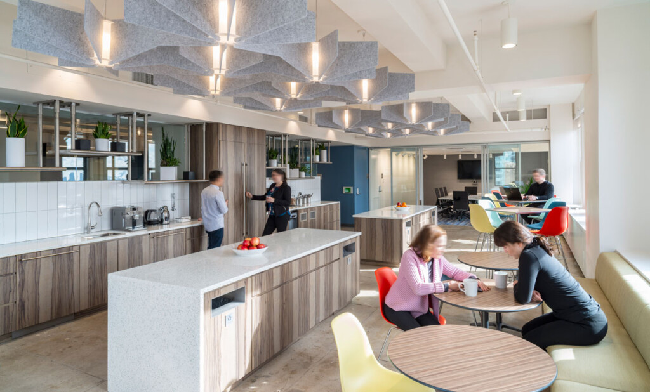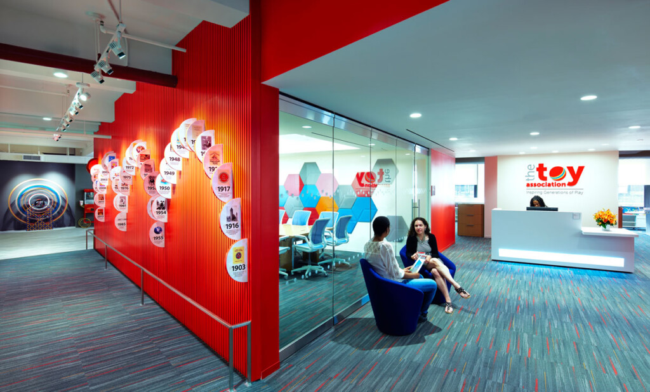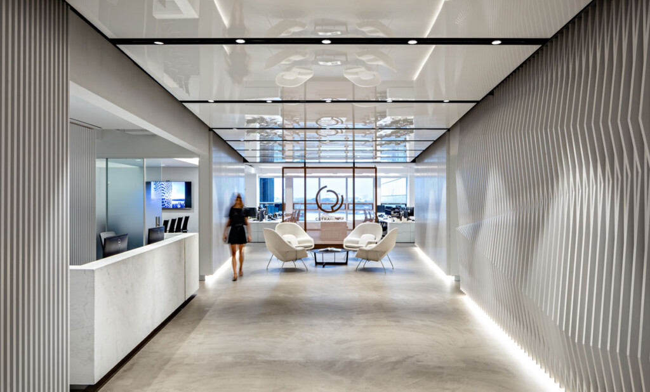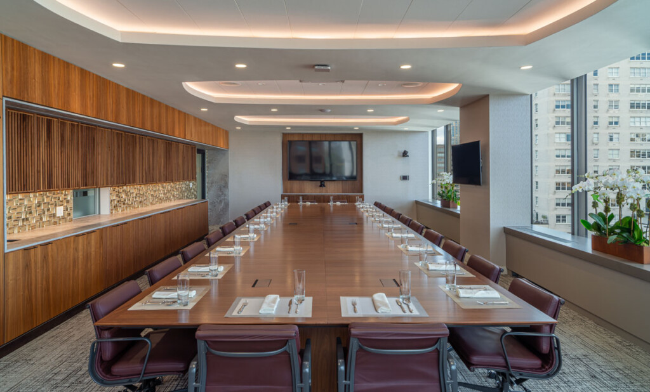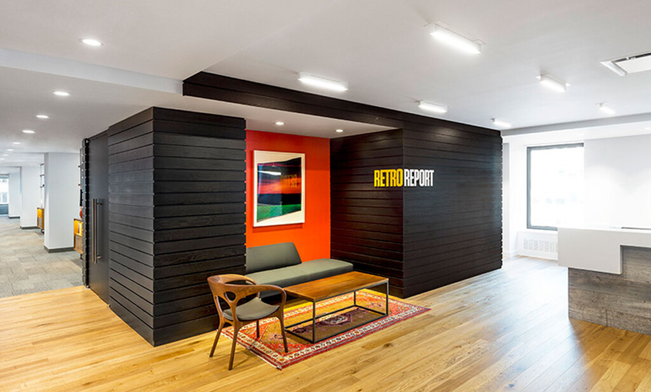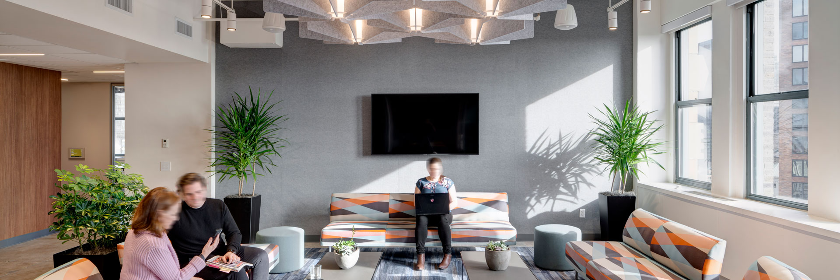
2 Park Avenue South
New York, NY
New York, NY
CreditSights
25,000 SF build-out for CreditSights supports collaborative and individual working spaces in an open office concept with exposed MEPS, suspended lighting, polished concrete floors and carpeting. A glass sliding wall separates the lounge and conference area or joins them together. 3Form LightArt Echo Fixtures throughout provide light as well as an acoustical rating while retaining the full height ceiling. State-of-the-art flash studio with acoustical separation and recording equipment is used for broadcasts. Perimeter offices incorporating glass doors and walls transfer light into the space. Scope also included electrified workstations, bathrooms, millwork paneling and a custom reception desk.
Type:
Commercial
Commercial
Role:
Construction Manager
Construction Manager
Architect:
Kostow Greenwood Architects LLP
Kostow Greenwood Architects LLP
Owner Representative:
Gardiner & Theobold
Gardiner & Theobold
