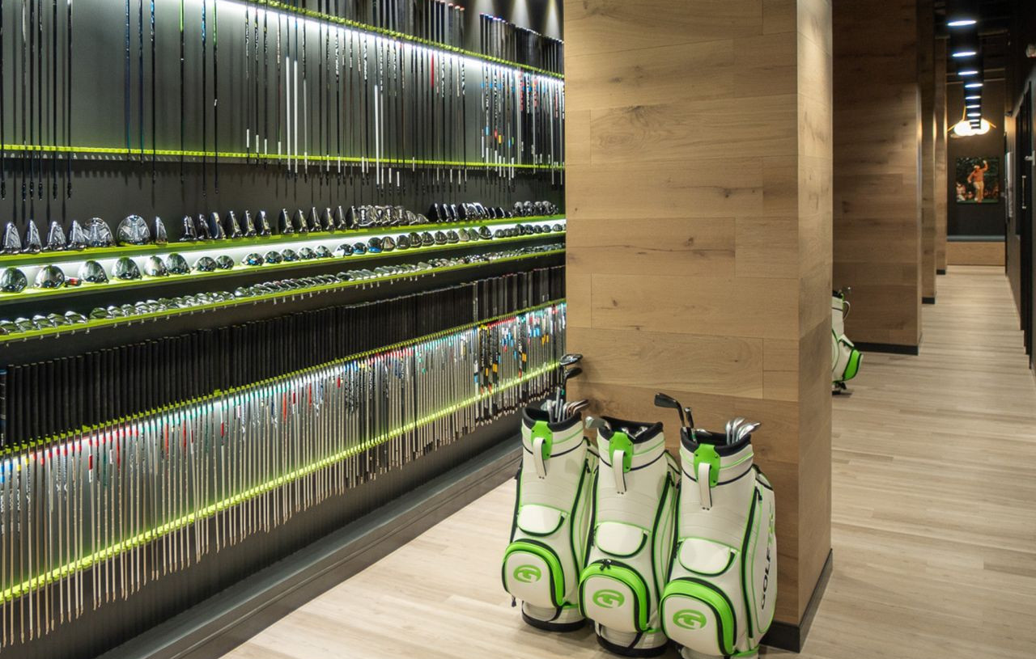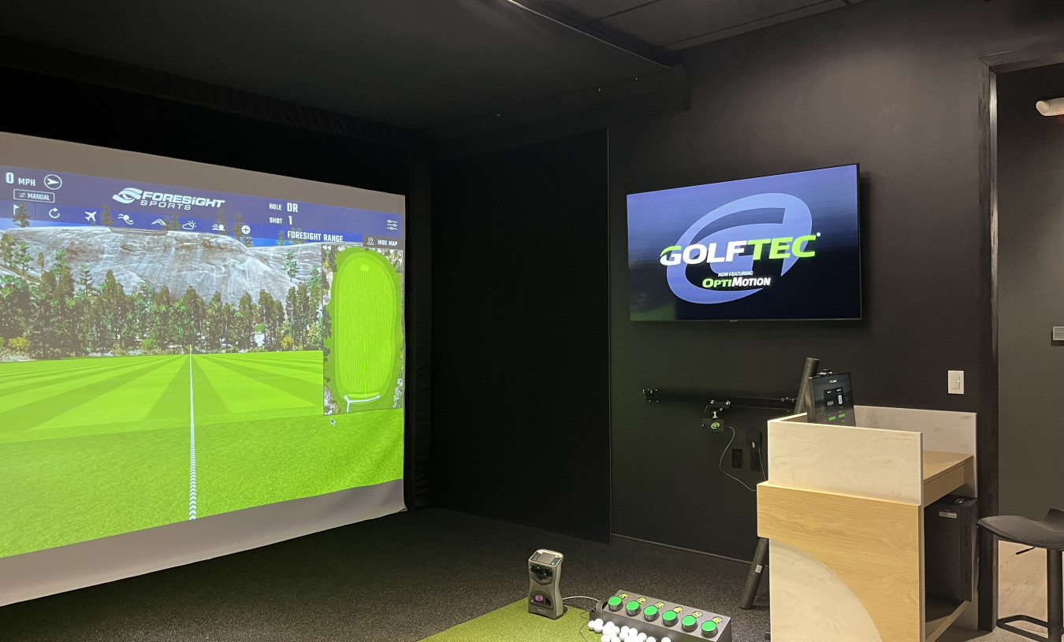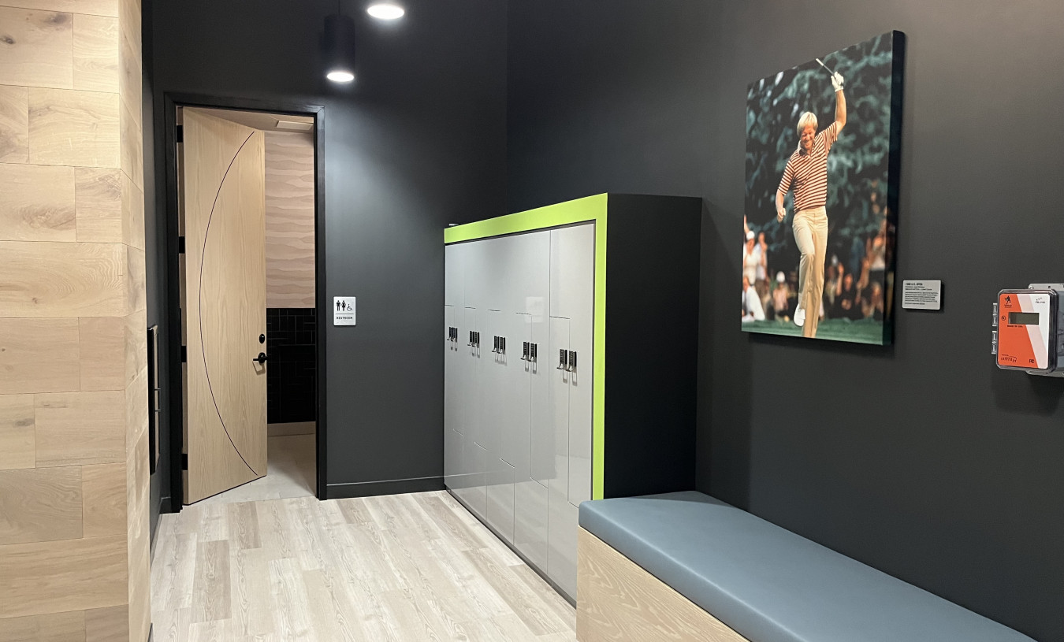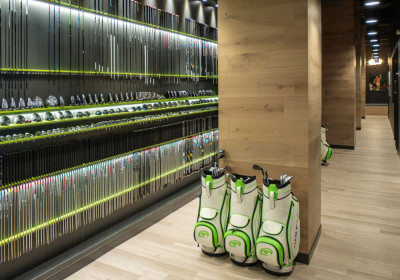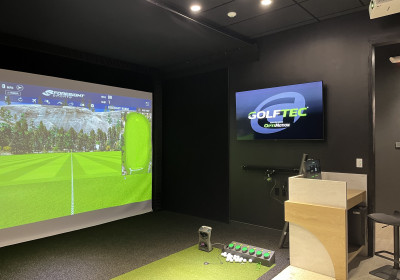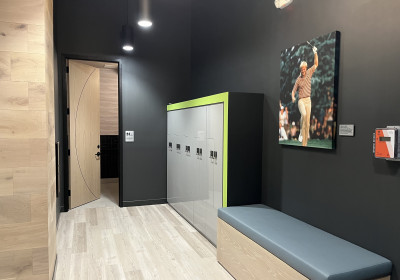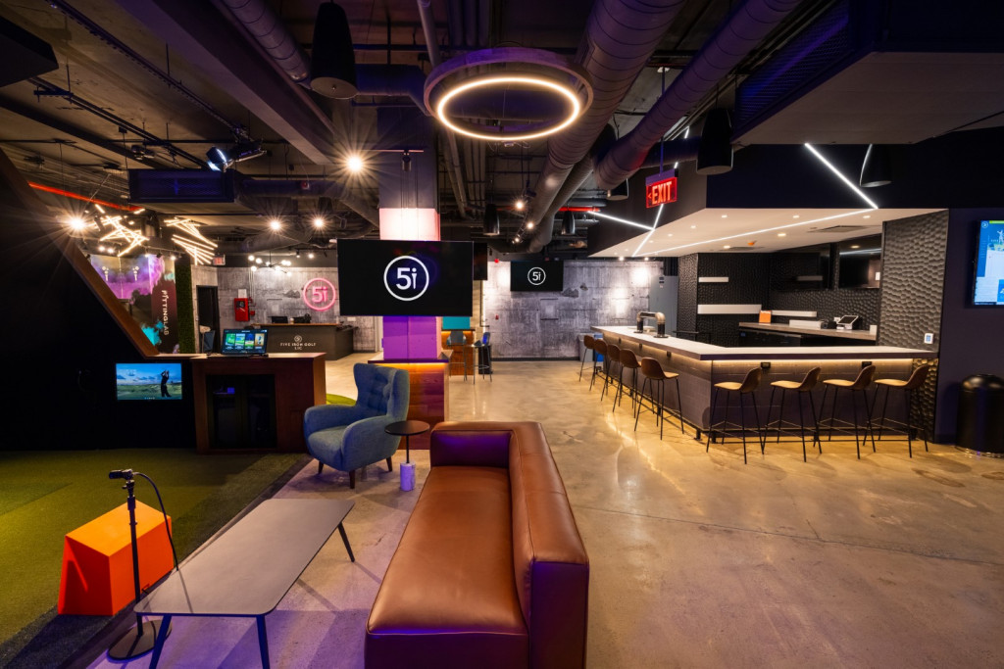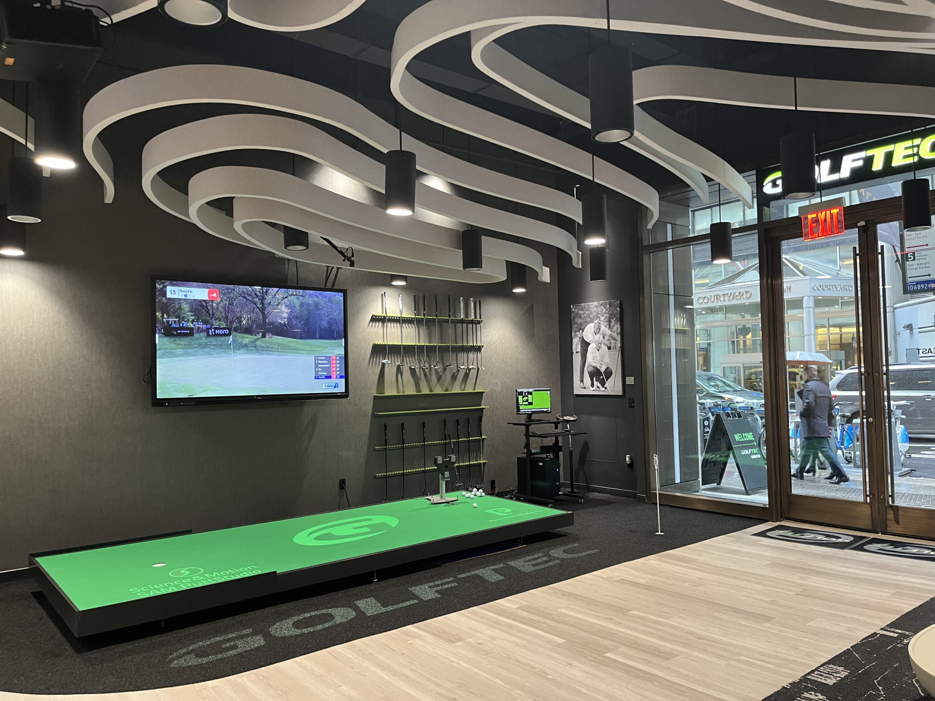
10 E 40th Street
New York, NY
New York, NY
Golftec Manhattan
4,350 SF interior fit-out for Golftec, a new golf instruction facility. Scope includes new MEPS/FA, curved suspended ceiling elements, light fixtures, wood wall paneling, wood flooring, wall-covering and extensive coordination with client’s AV and TV screen systems, custom carpeting, and computerized platforms, to support state-of-the-art motion-capture technology. The flagship facility also includes new back-of-house offices, locker rooms, and new handicap accessible restrooms.
Type:
Hospitality / Retail
Hospitality / Retail
Role:
General Contractor
General Contractor
Architect:
Katherine Guyon
Katherine Guyon
Interior Designer:
Elsy Studios
Elsy Studios
