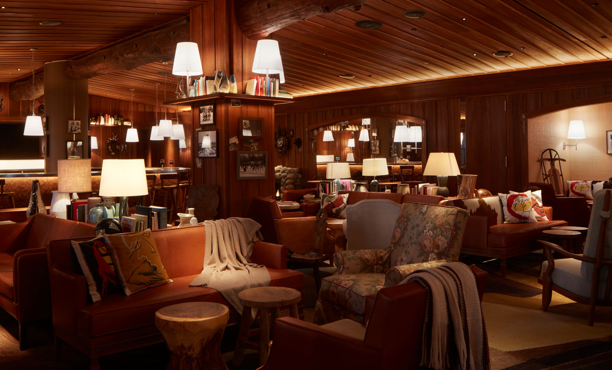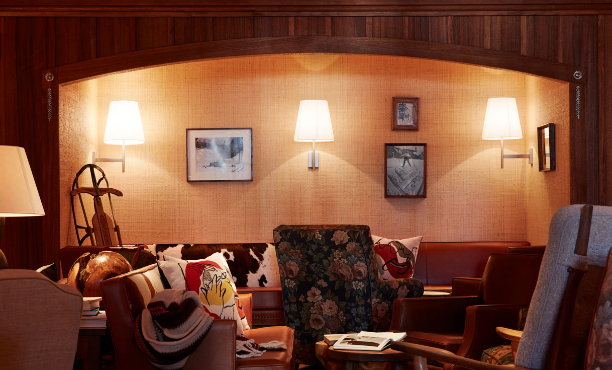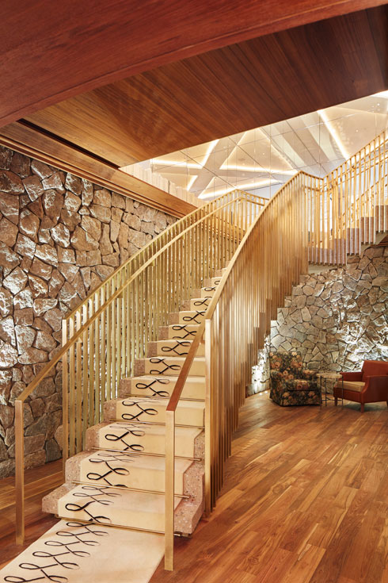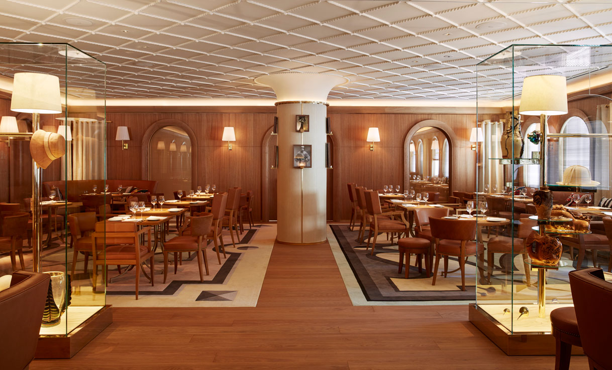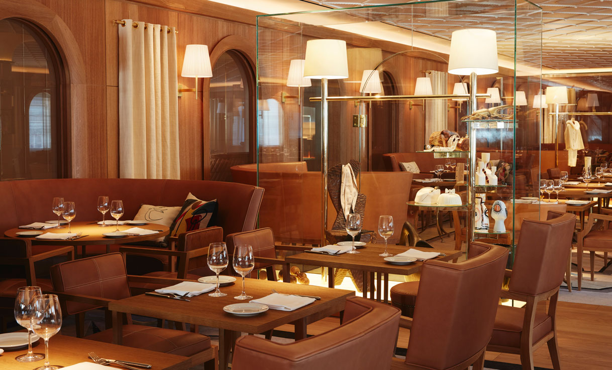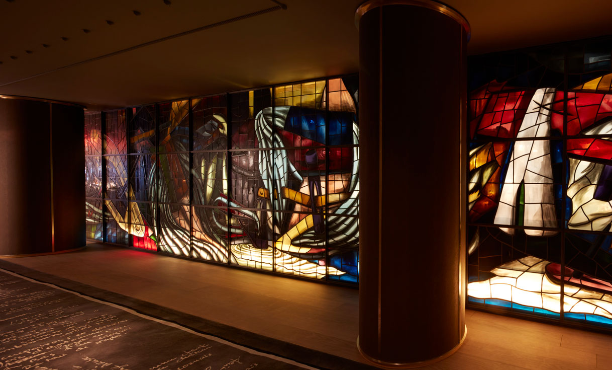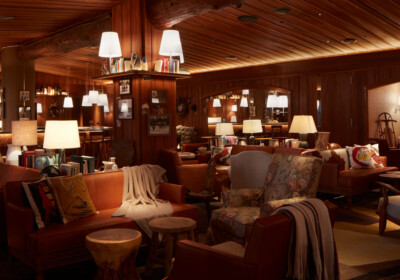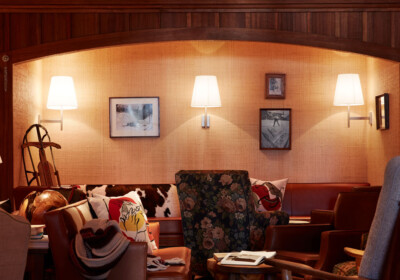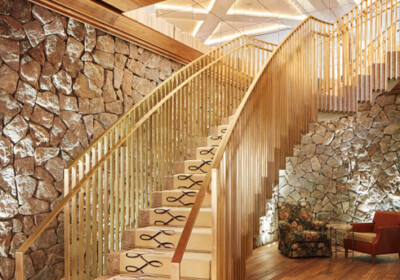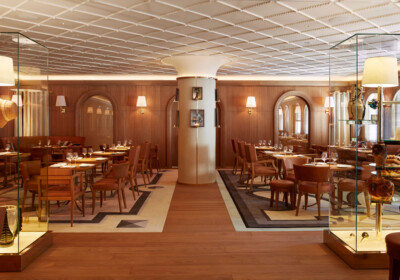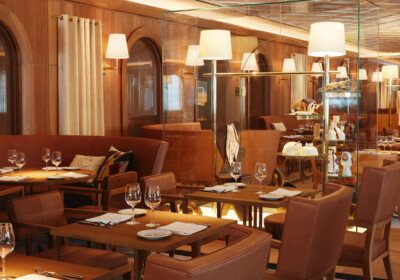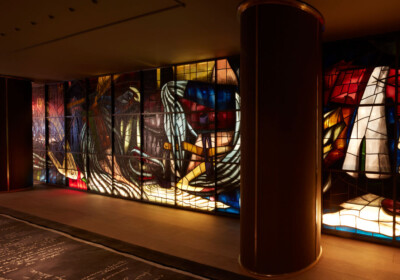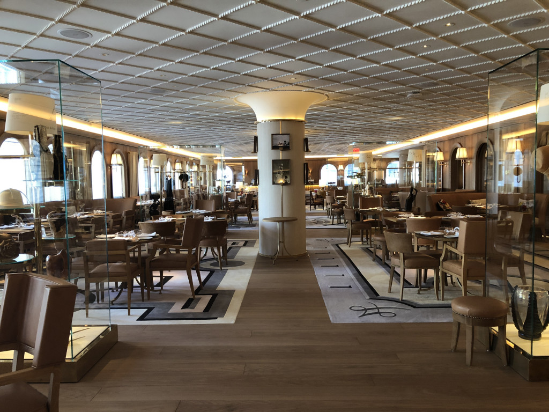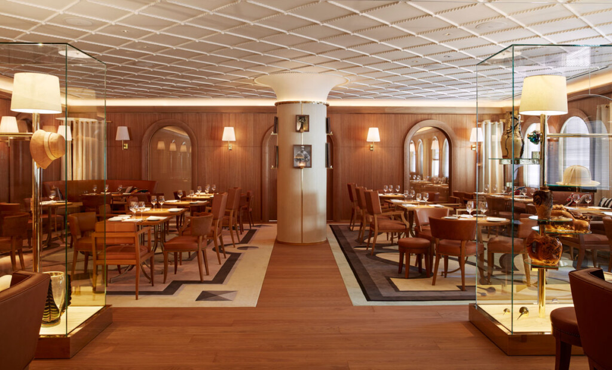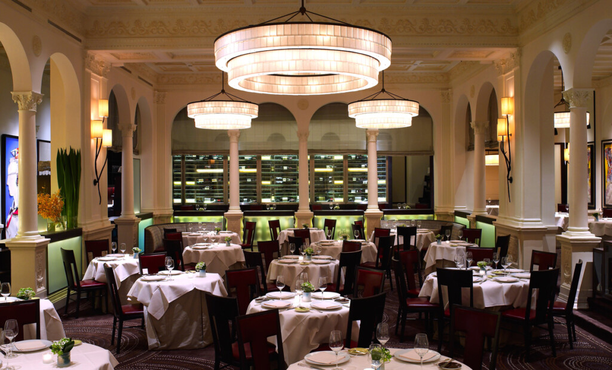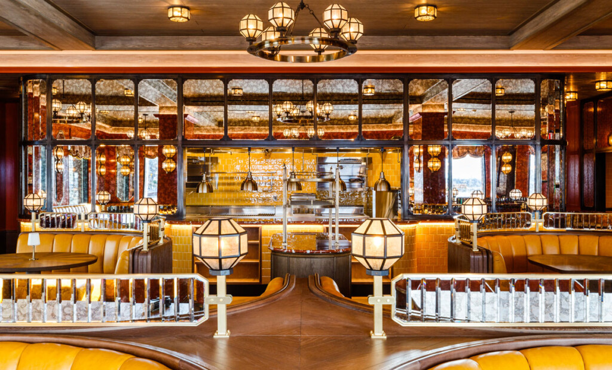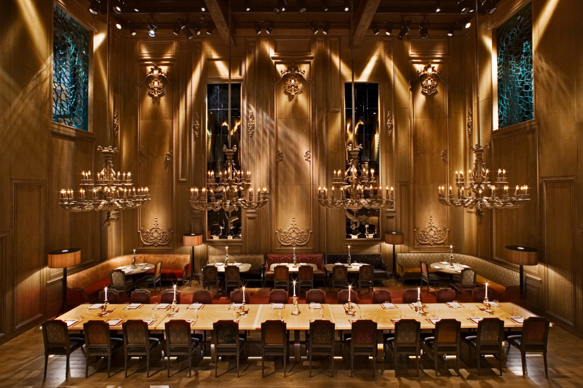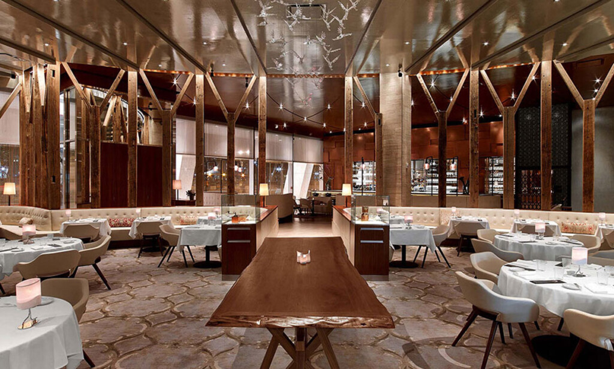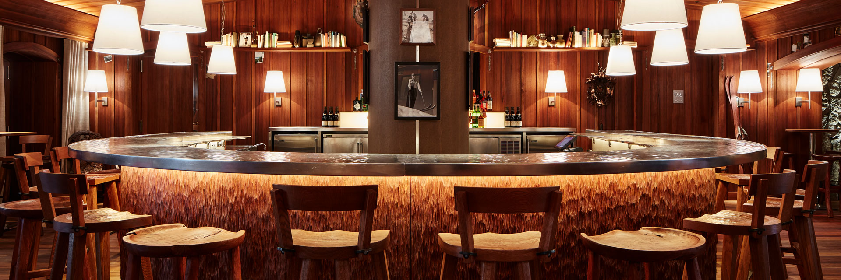
611 5th Avenue
New York, NY
New York, NY
L’Avenue at Saks
18,000 SF restaurant and bar for Hudson Bay Company designed by Philippe Starck features custom oak wall paneling, archways, and floors, teak walls, ceilings and floors, curved concrete and pebble stair with brass railings, custom Taiping carpets, a commissioned stained glass wall separating the curtained entry corridor from the new kitchen, antique mirrored lined walls, carved stone block sinks in bathrooms, glass display vitrines, cleft rock wall and ‘fireplaces’, custom light fixtures and lighting with Lutron controls, AV, extensive coordination with client’s FFE and artwork, refurbished elevators and ground floor lobby, brass entry doors and grille work to match historical existing, and new MEPS/FA.
Type:
Hospitality
Hospitality
Role:
Construction Manager
Construction Manager
Design Architect:
Philippe Starck
Philippe Starck
Architect:
GENSLER
GENSLER
