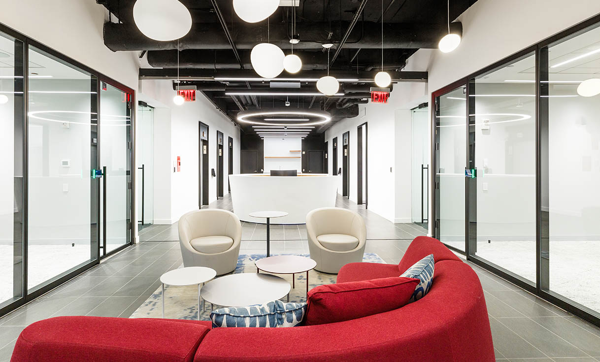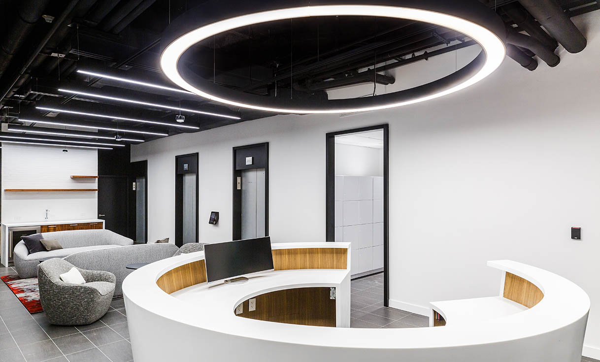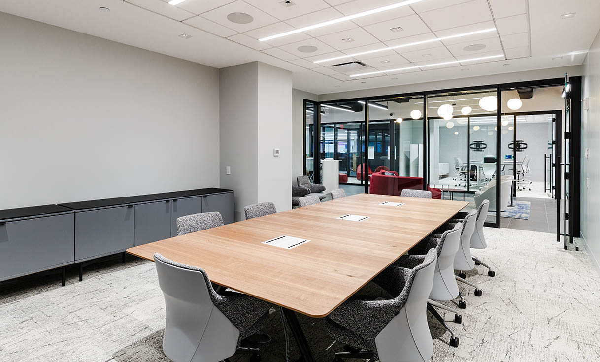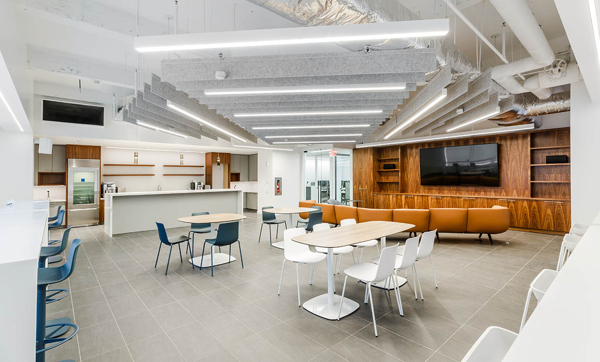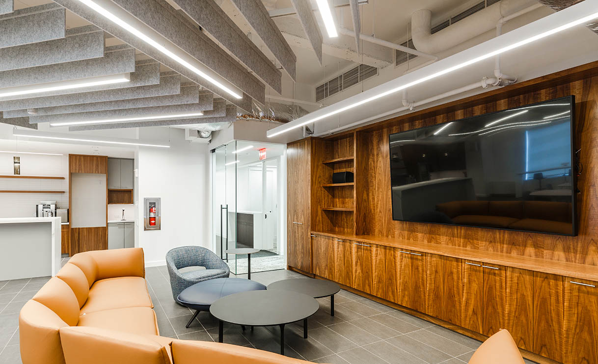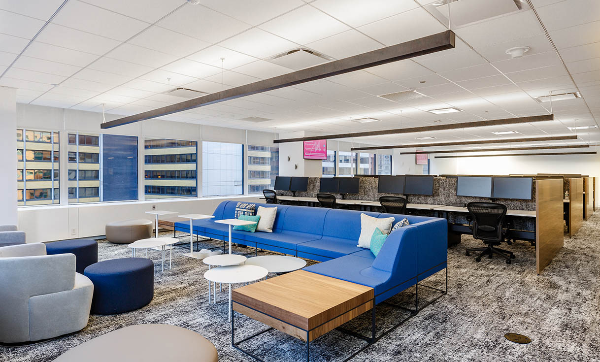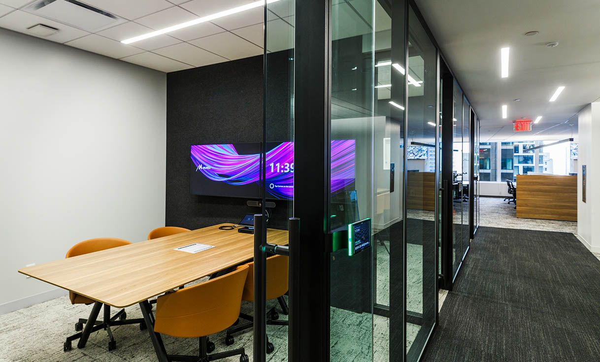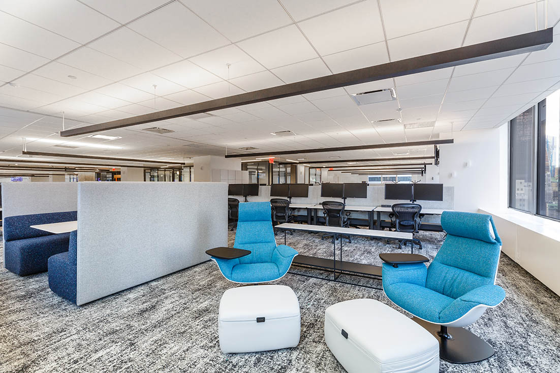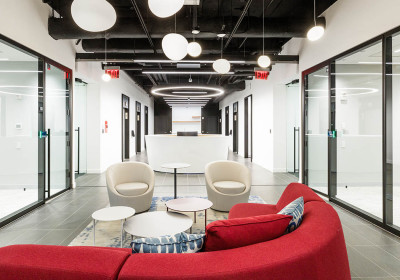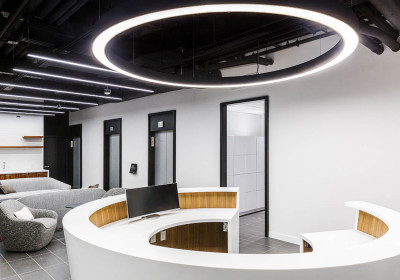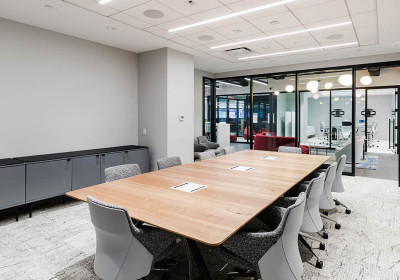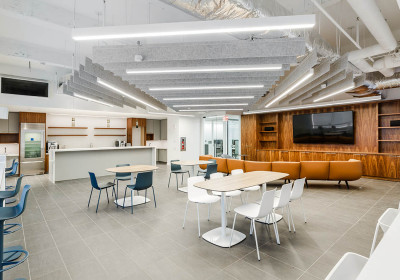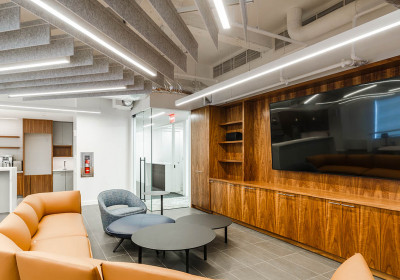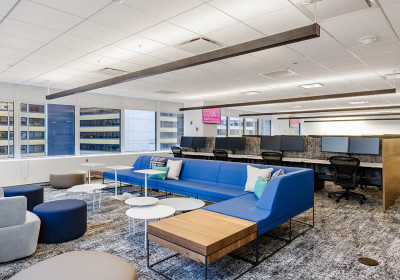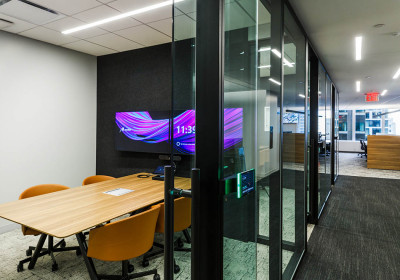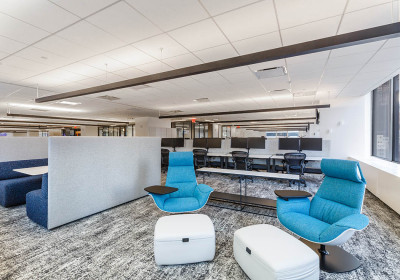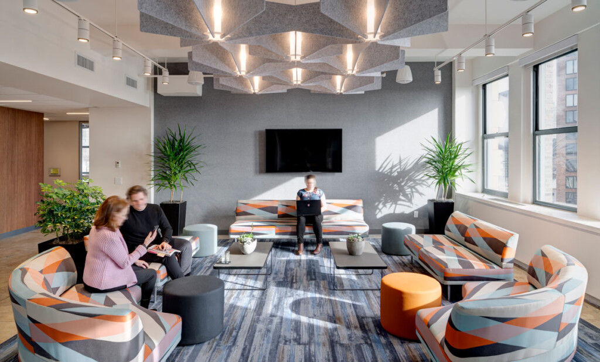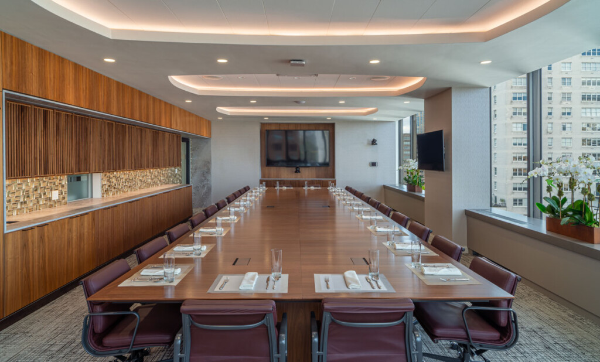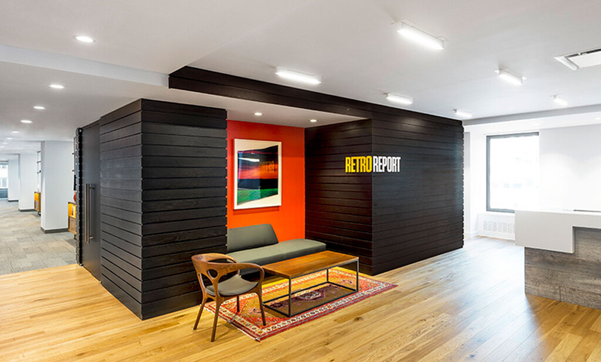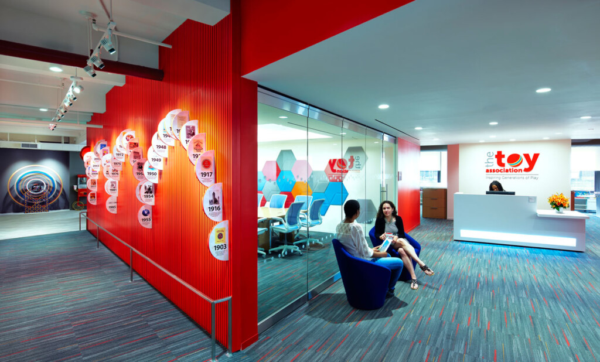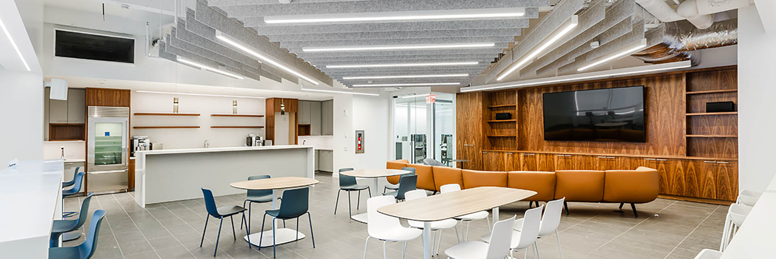
New York, NY
Murex
18,000 SF offices for software company Murex was renovated to incorporate new sprinkler, AV and security while modifying the existing HVAC. The exposed lobby ceiling is painted entirely black so light fixtures stand out. Scope includes glass fronted office with black steel frames, acoustical and sheetrock ceilings with inlaid lights, cafeteria with millwork cabinets and suspended acoustic baffles, and coordinated installation of furniture systems whose wood end panels compliment the custom millwork. Existing servers were relocated as a new IT room was built around them while they remained active. Bathrooms feature new fixtures, tiles, custom stone sinks and toilet partitions. Oversized sliding glass doors installed off the lobby’s ‘boulevard’ encourages Town Hall meetings.
Commercial
Construction Manager
Plan Architecture
SL Green Realty Corp
