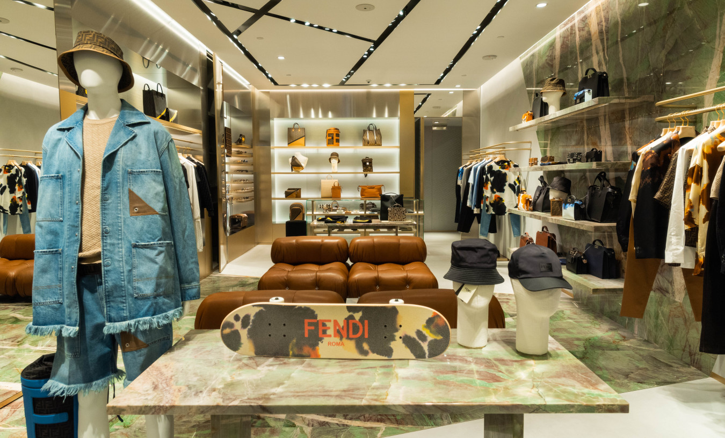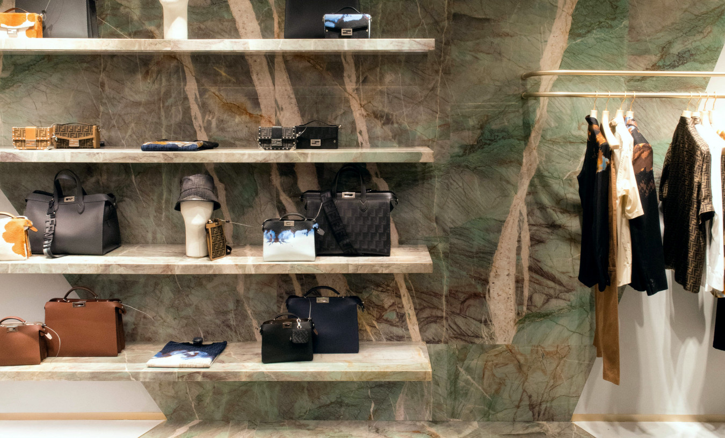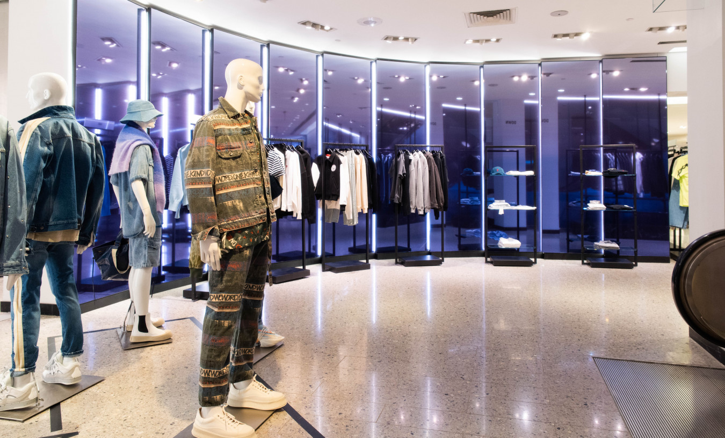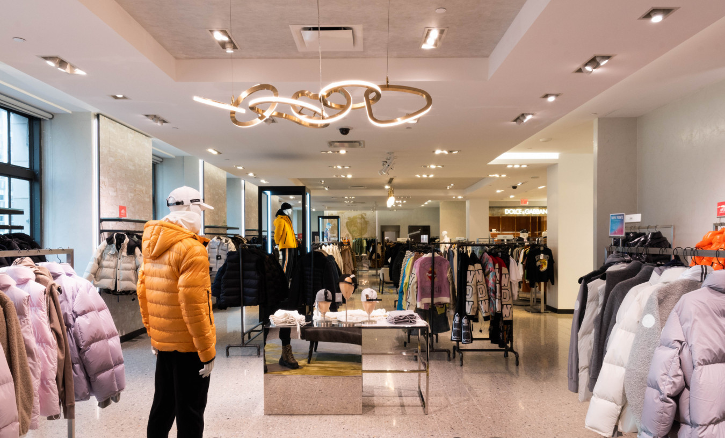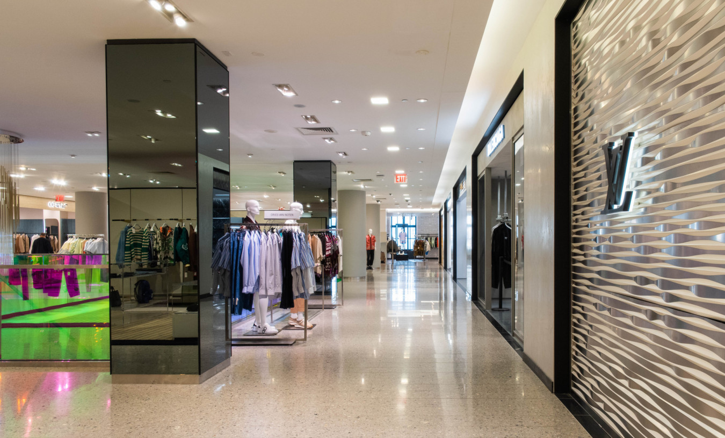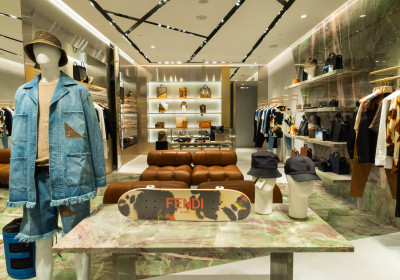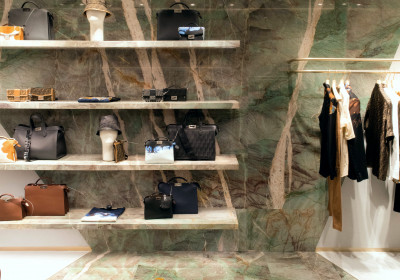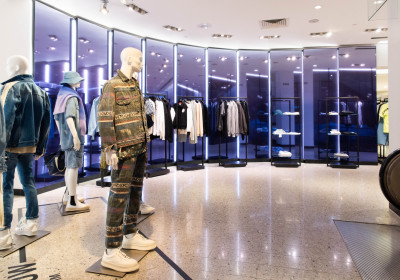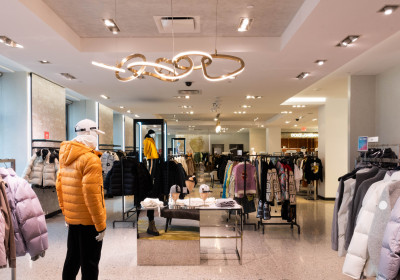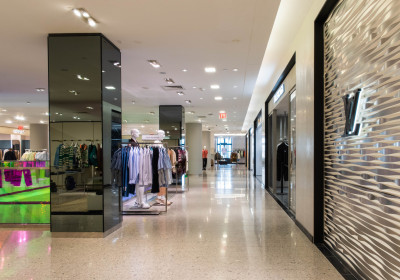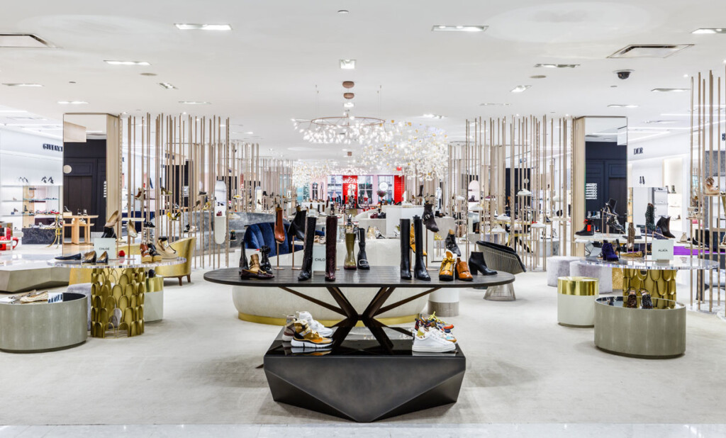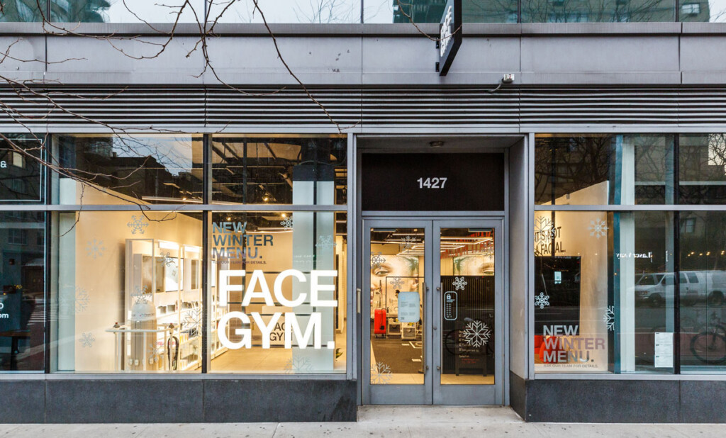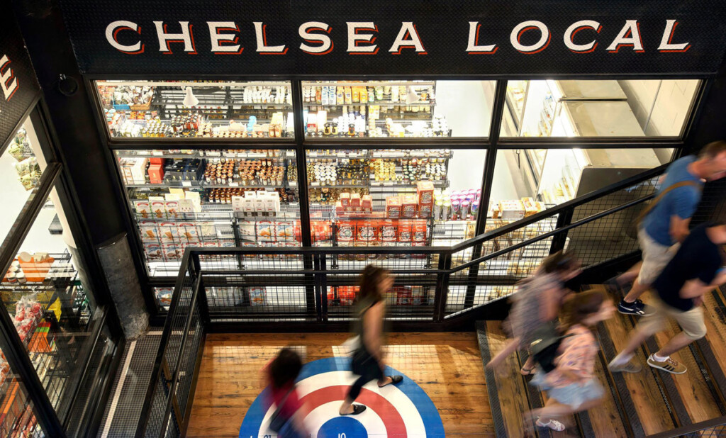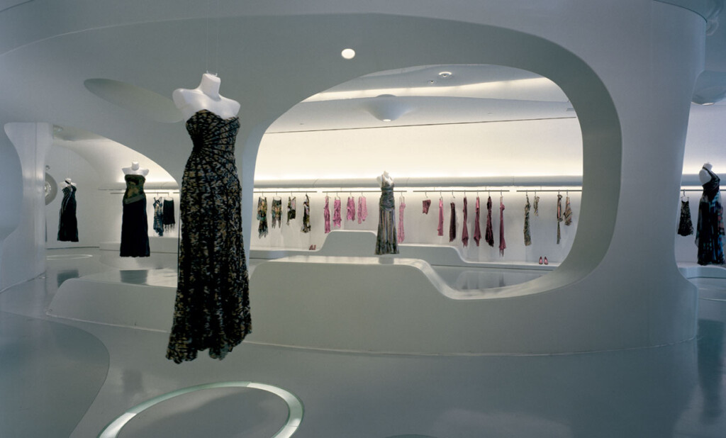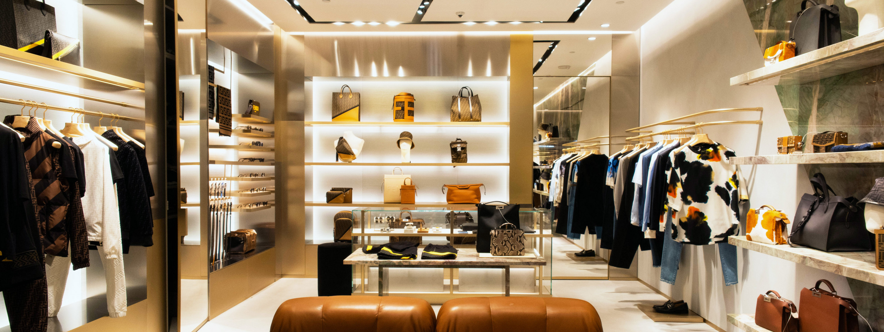
611 5th Avenue
New York, NY
New York, NY
Saks Fifth Avenue Men’s Floor
25,000 SF full floor, the multi-phase renovation included new and reconfigured existing MEPS/FA, ceilings and terrazzo floors, blue and grey tinted mirrored glass to clad existing columns and provide feature paneling for display in front. Scope introduced new lighting with controls, points for suspended custom lighting fixtures, coordination with Saks Fifth Avenue AV and security, and provided clean white boxes for future shop-in-shop fit-outs by retailers. Vanguard also performed the interior build-out for Fendi, including stone walls, floors, cantilevered under-lit shelving, recessed ceiling slots with lighting, custom architectural metal, millwork vitrines and fixtures, and signage.
Type:
Retail
Retail
Role:
General Contractor
General Contractor
Architect:
Highland Associates
Highland Associates

