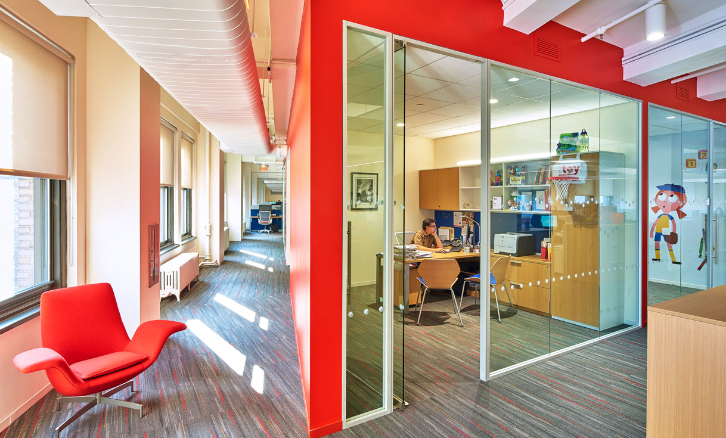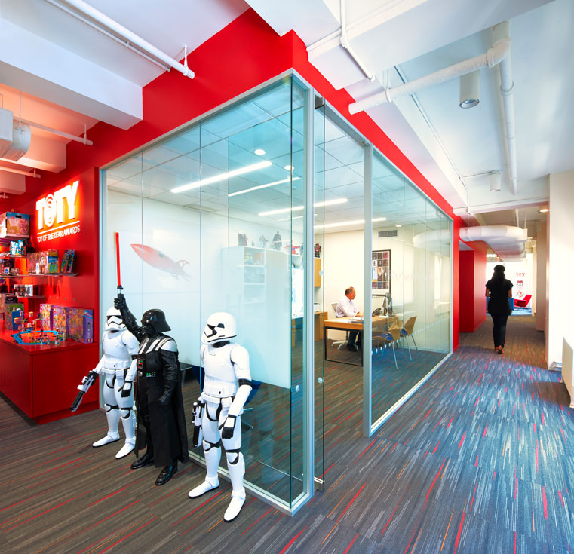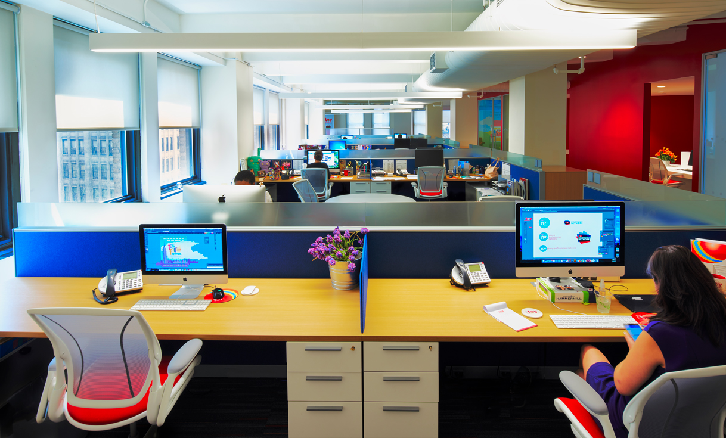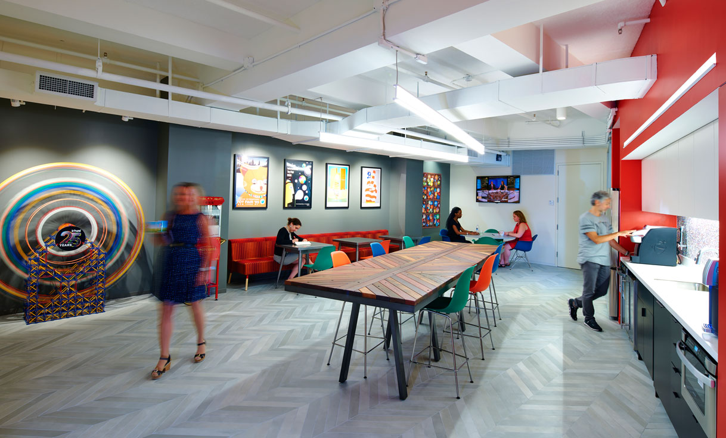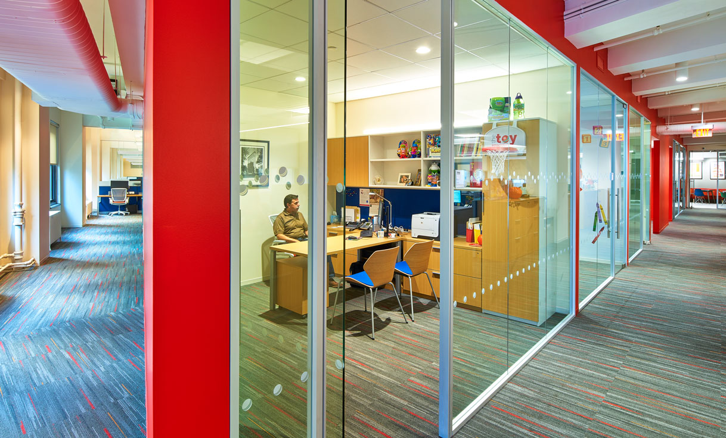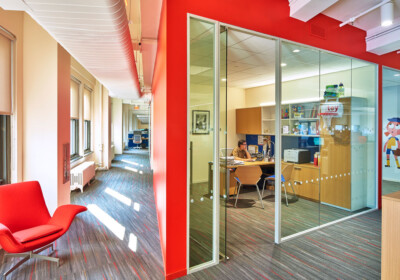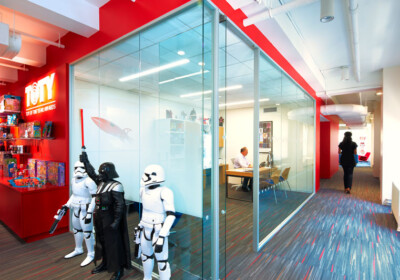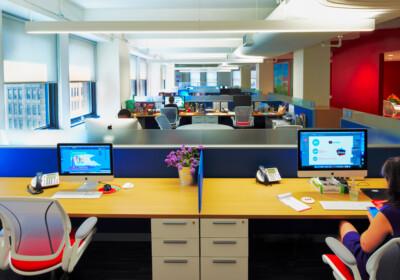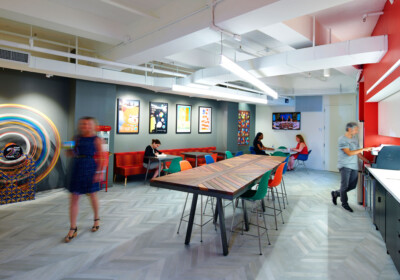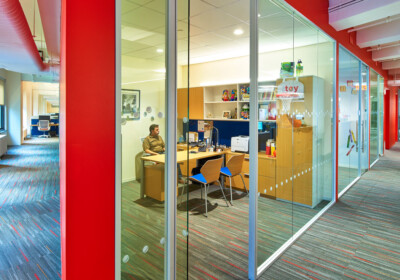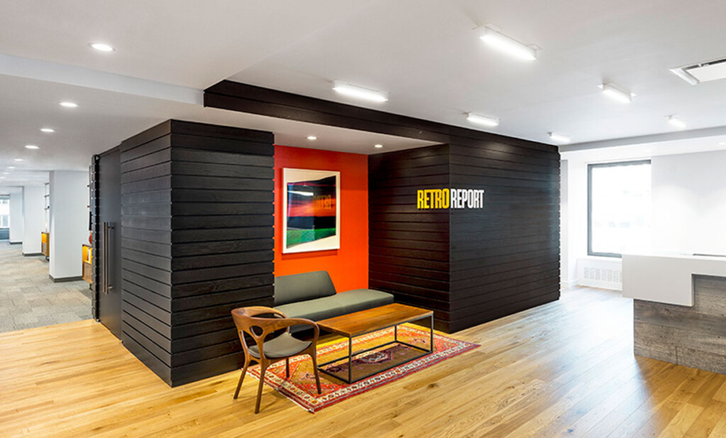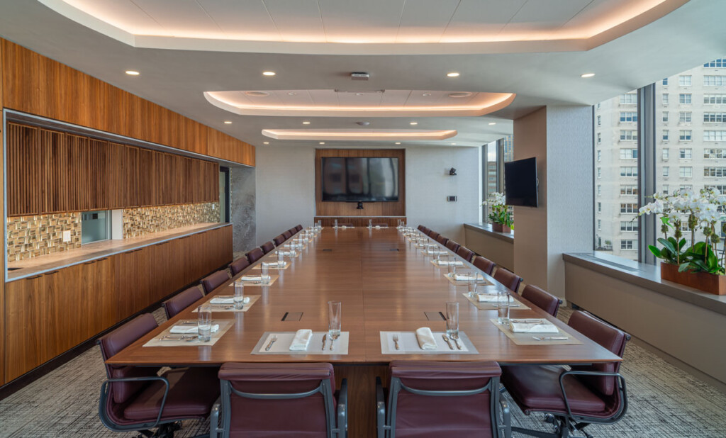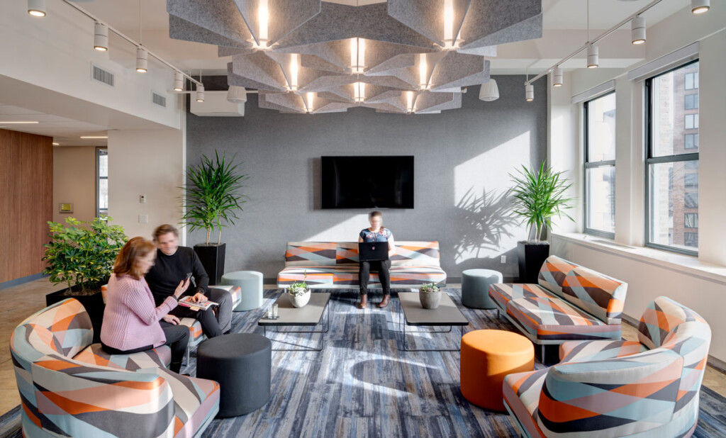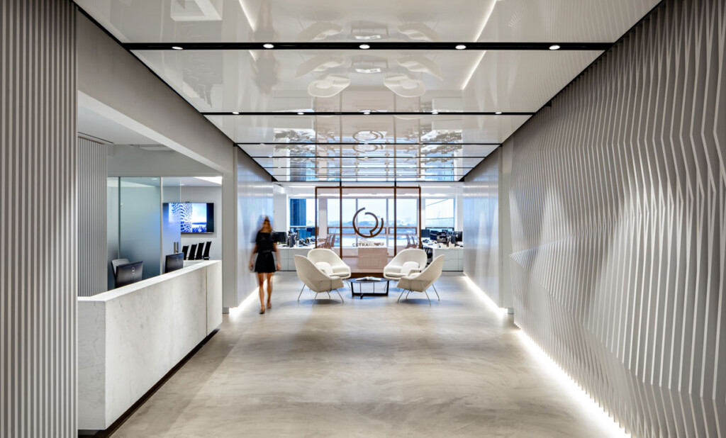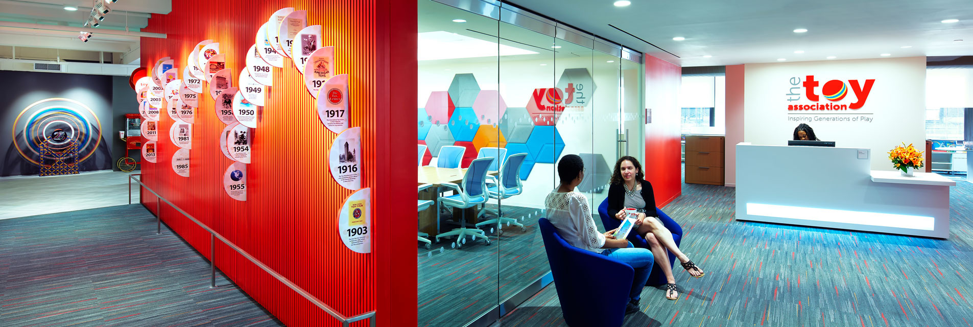
1375 Broadway
New York, NY
New York, NY
The Toy Association
16,800 SF full floor fit-out for the non-profit, The Toy Association, supports their mission addressing toy safety and promoting the benefits of play with a colorful, brightly lit space that underscores function with fun. From the use of red sheetrock or wood slat walls at their entrance and corridors, to the glass panels allowing transparency into the offices, break-out spaces and conference rooms, to the expansive patterned carpet, and the lively pantry and lounge with suspended custom light feature, this headquarters was a joy for Vanguard to build. Scope also included MEPS/FA, lighting, custom architectural millwork, metal and glass, workstation and furniture coordination, restrooms, and IT and AV throughout.
Type:
Commercial
Commercial
Role:
General Contractor
General Contractor
Architect:
HLW Architecture
HLW Architecture
Client:
The Toy Association
The Toy Association
