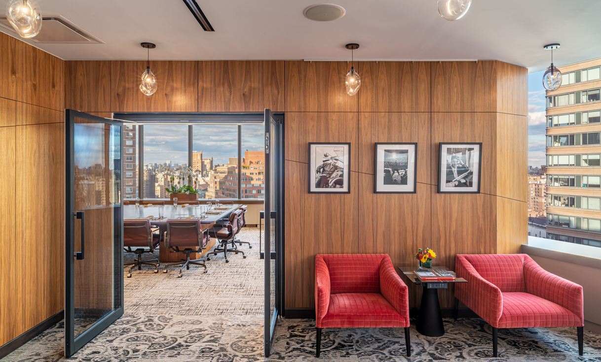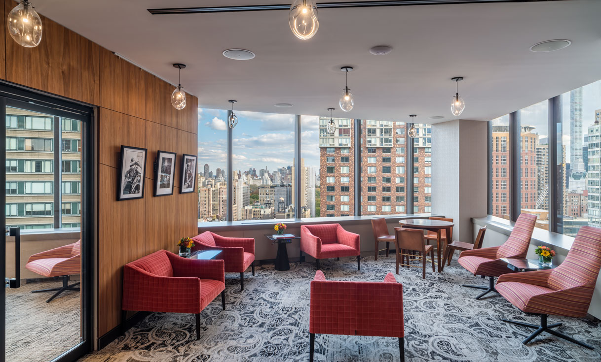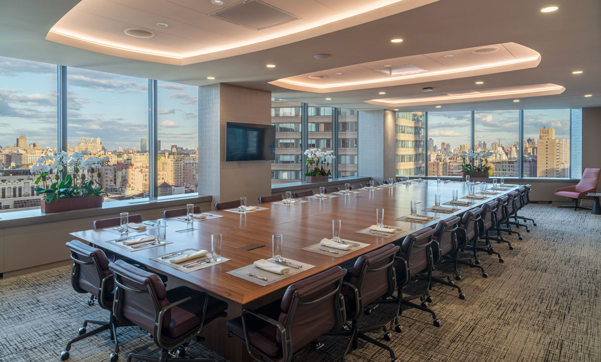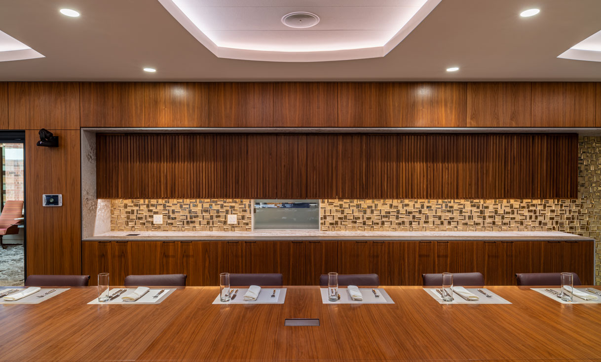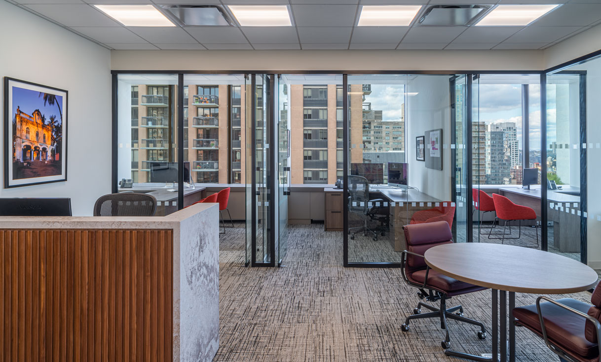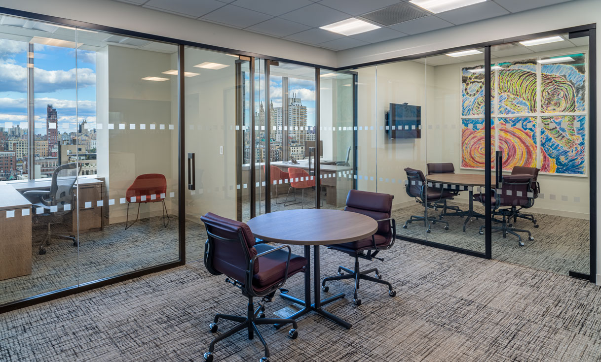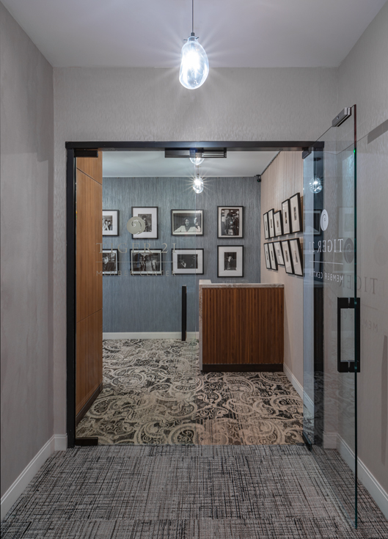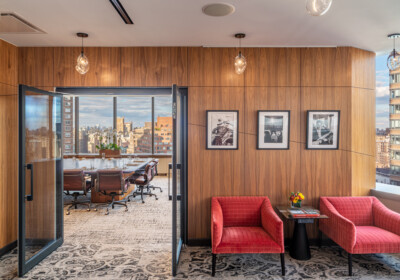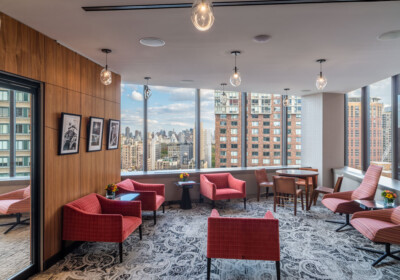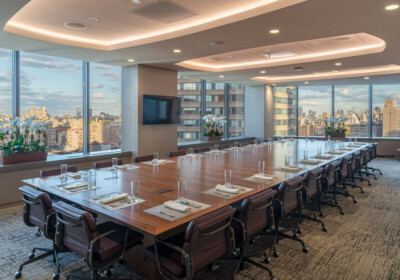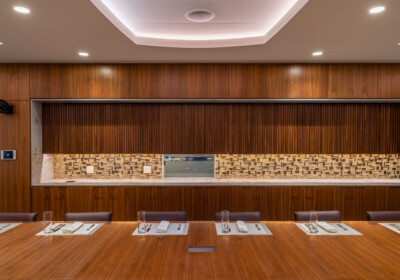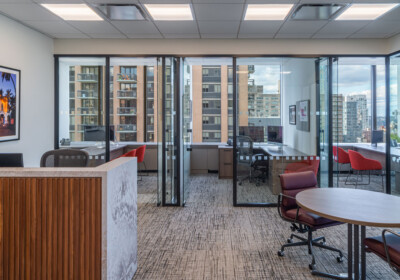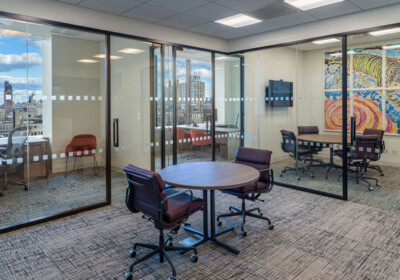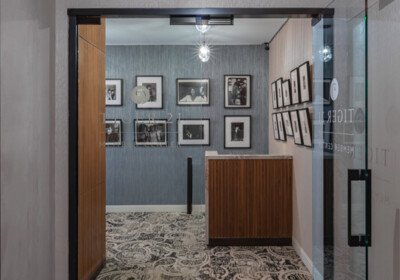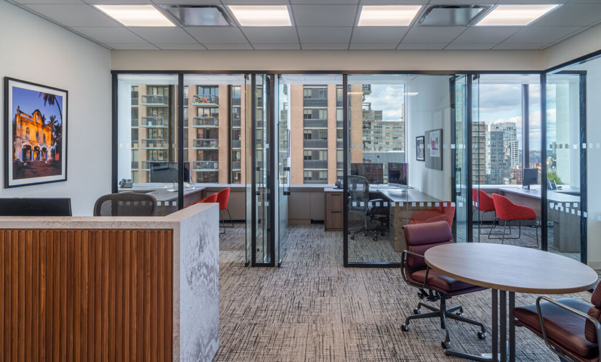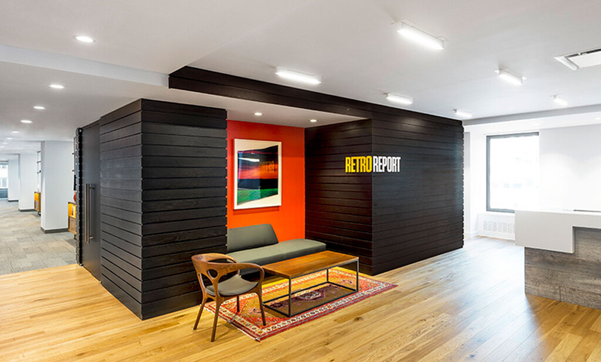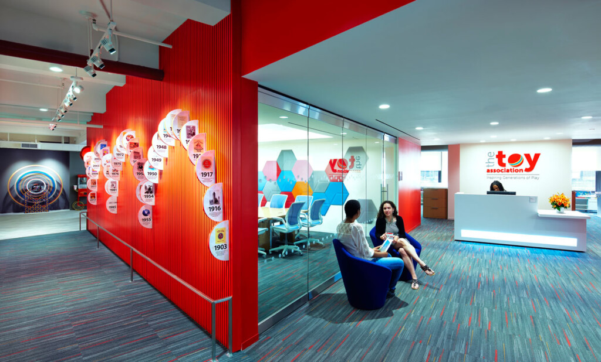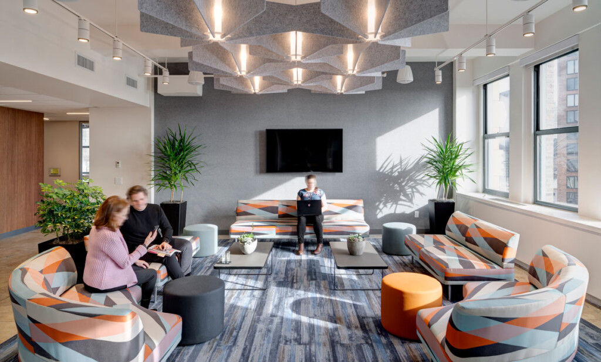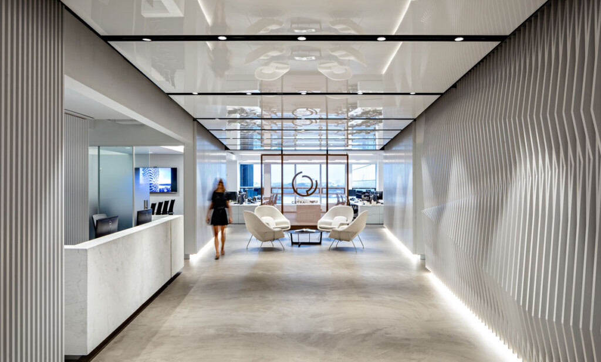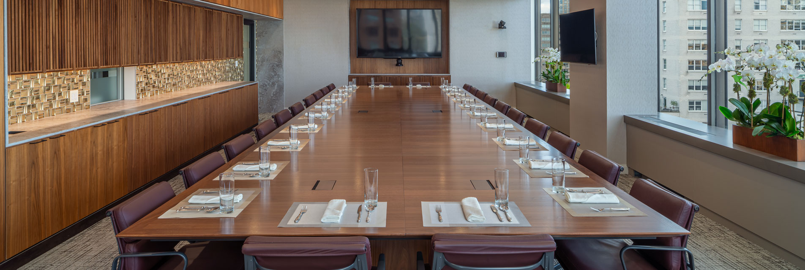
1995 Broadway, 17th Floor
New York, NY
New York, NY
Tiger 21
4,500 SF New York City headquarters for the global business peer group, Tiger 21, welcomes its members into private offices or a large meeting room featuring customized oval pop-ups in the ceiling with cove lighting, wood veneer paneling complimenting the similar wood veneered conference tables which can be grouped together or separated, a stone buffet with tiled backsplash and fluted wood cabinets above, and media and AV presentation equipment. Scope also includes MEPS/FA, millwork paneling and a reception desk, carpeting, wallcovering, metal and glass partitions and doors, lighting, coordinated office furnishings, IT and security, and new restrooms.
Type:
Commercial
Commercial
Role:
Construction Manager
Construction Manager
Architect:
Kostow Greenwood Architects LLP
Kostow Greenwood Architects LLP
Owner:
Tiger 21
Tiger 21
