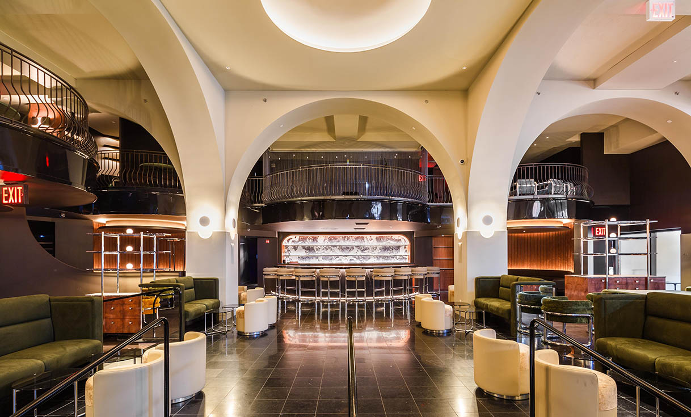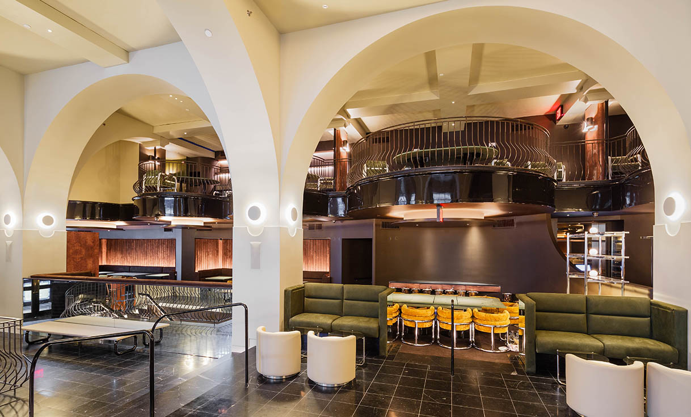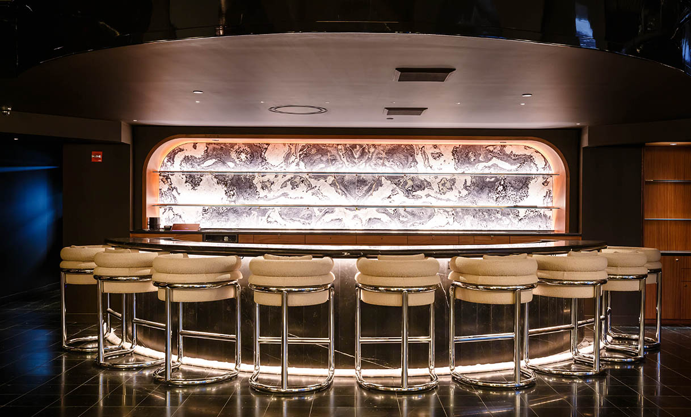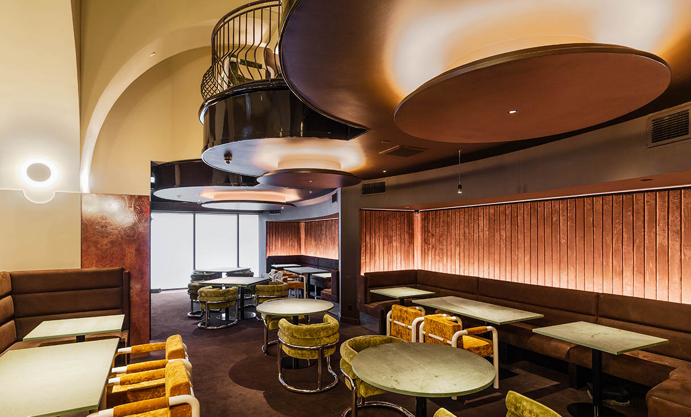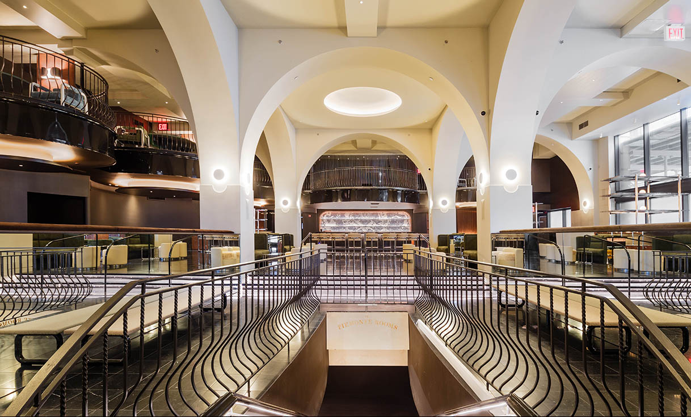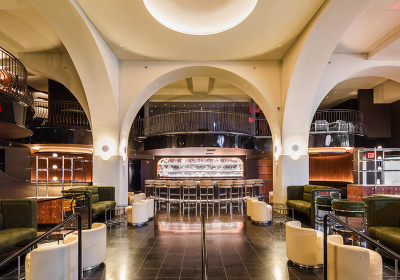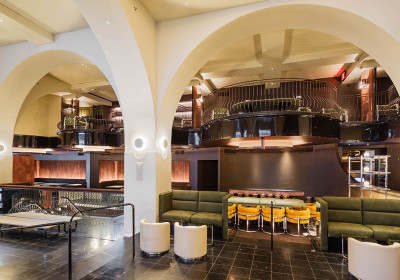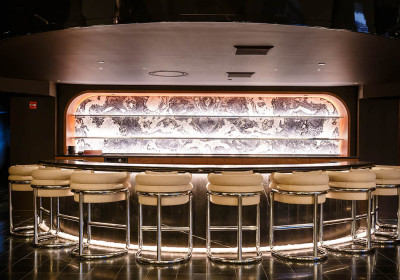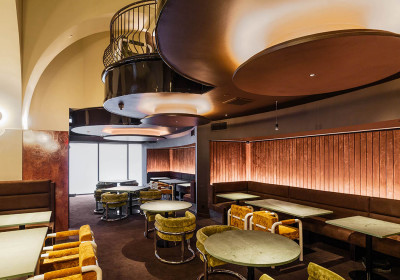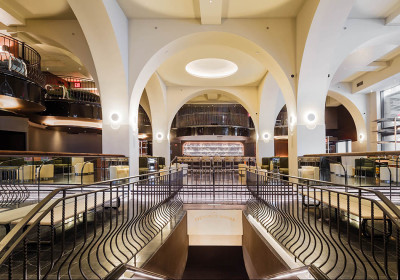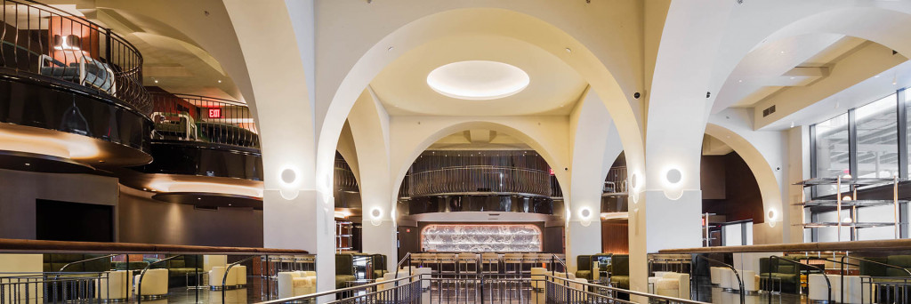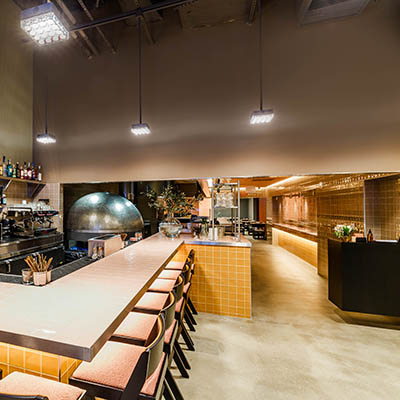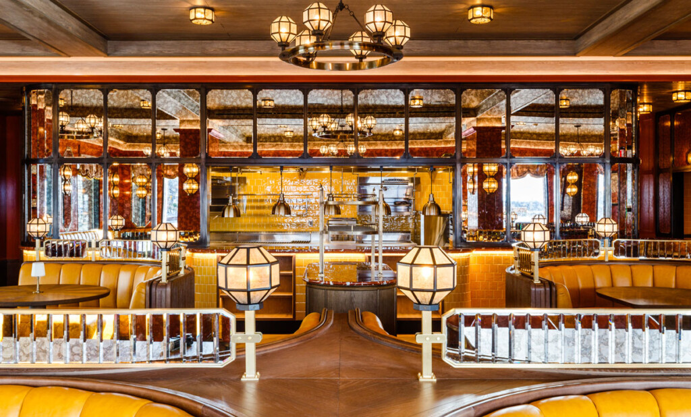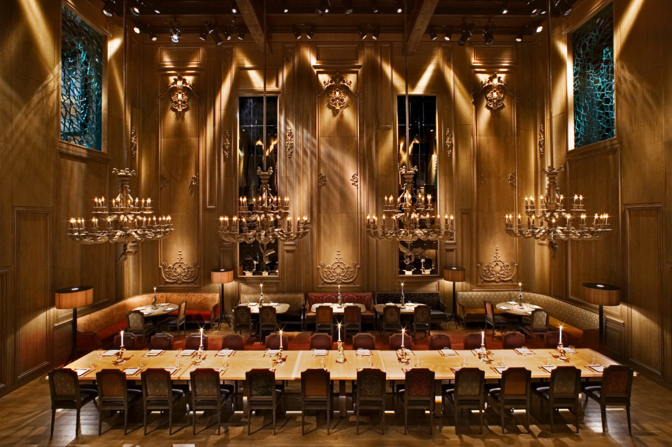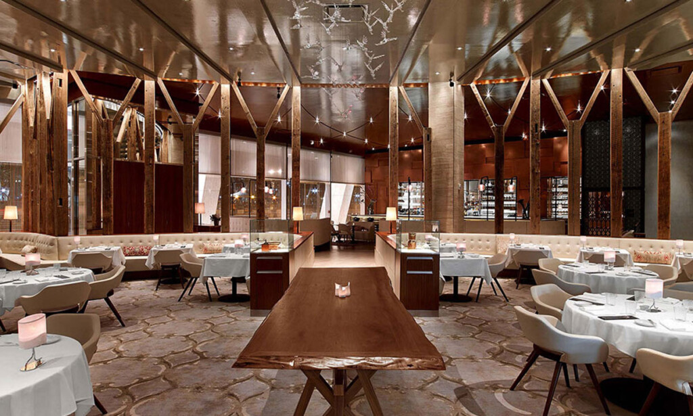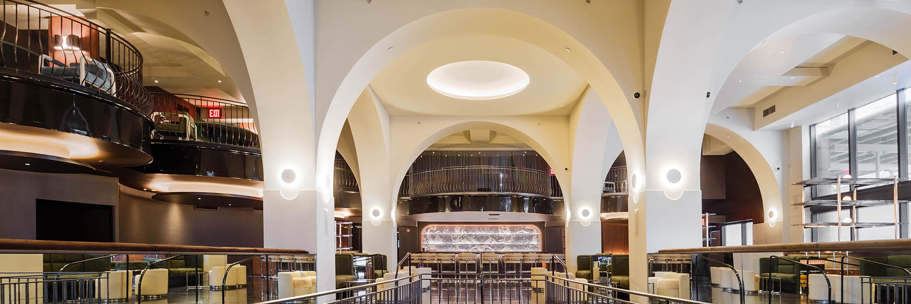
New York, NY
Al Coro
Conversion of an existing 7,500 SF restaurant for owners J2K Creative and Chef Mel Rodriguez introduces polished concrete floors, new double-height windows in the facade and an open kitchen with solid fuel cooking, and new Ansul, and exhaust to roof. The former dining room now features drywall arches, expressed columns, recessed cove lighting, carpeting and marble floors, a curved bar with stone counters and backlit shelving, private dining room, and an extended mezzanine to stage live bands. The cellar holds a new bar, lounge areas and a private ambient room with speakers through wood paneled walls. Scope also includes new MEPS/FA, extensive lighting integrated with AV, custom banquettes, millwork seating and service stations, restrooms, and kitchen modifications.
Hospitality
Construction Manager
MN Design Professional Corporation
J2K Creative
