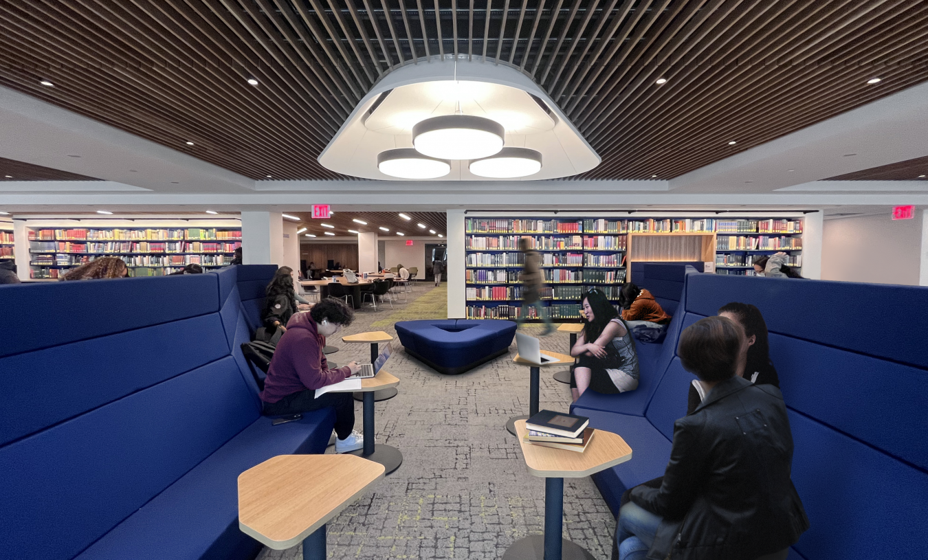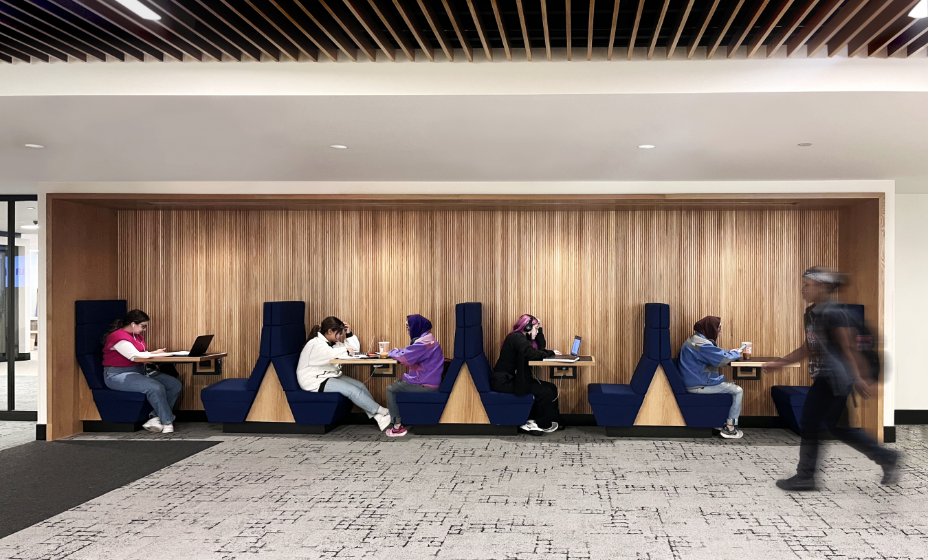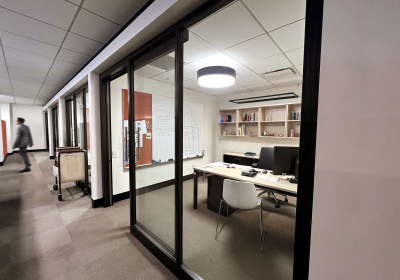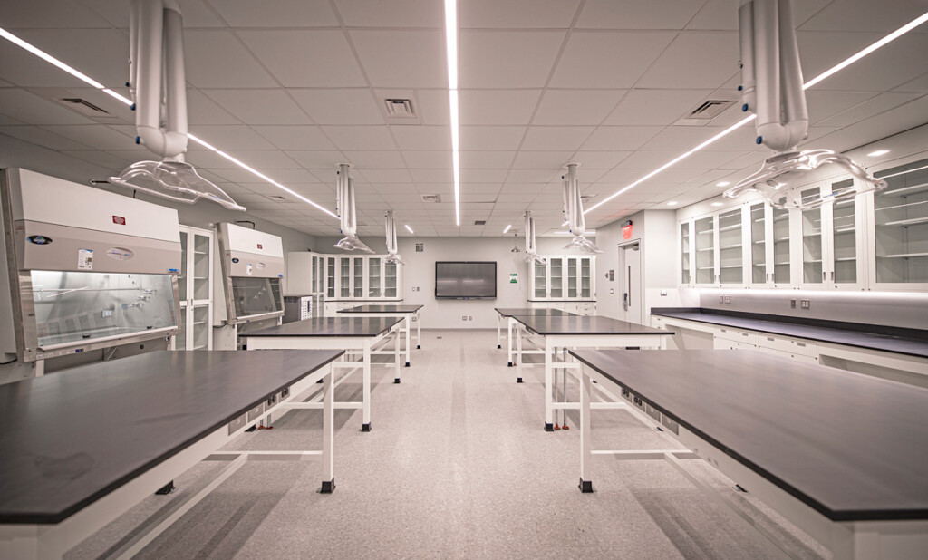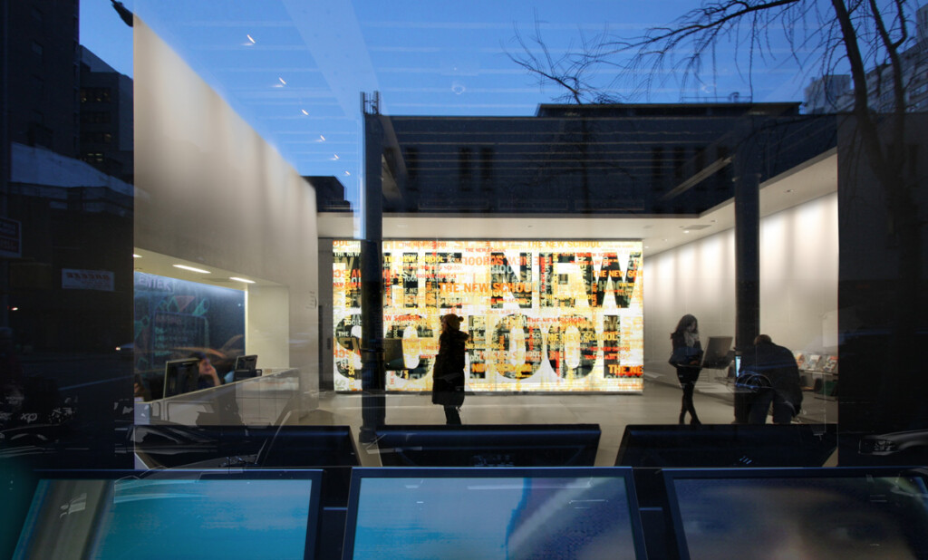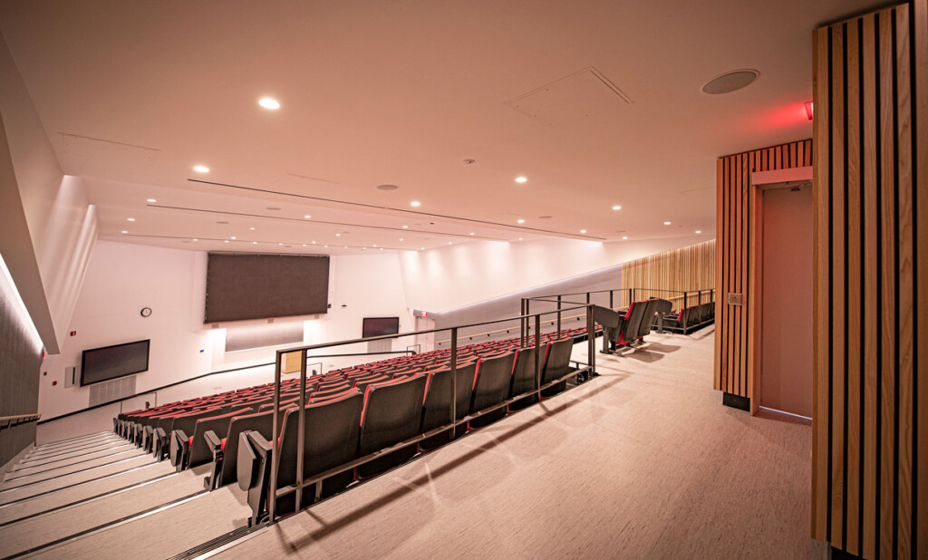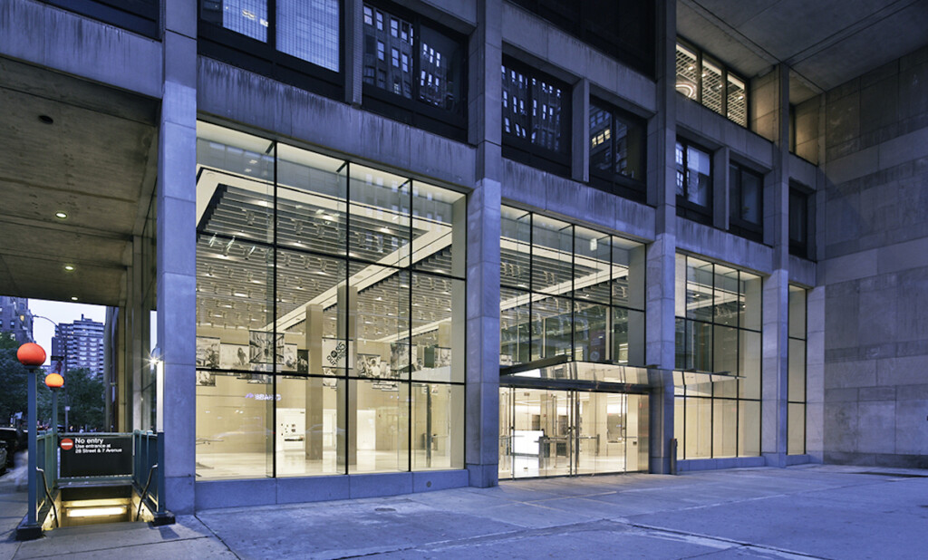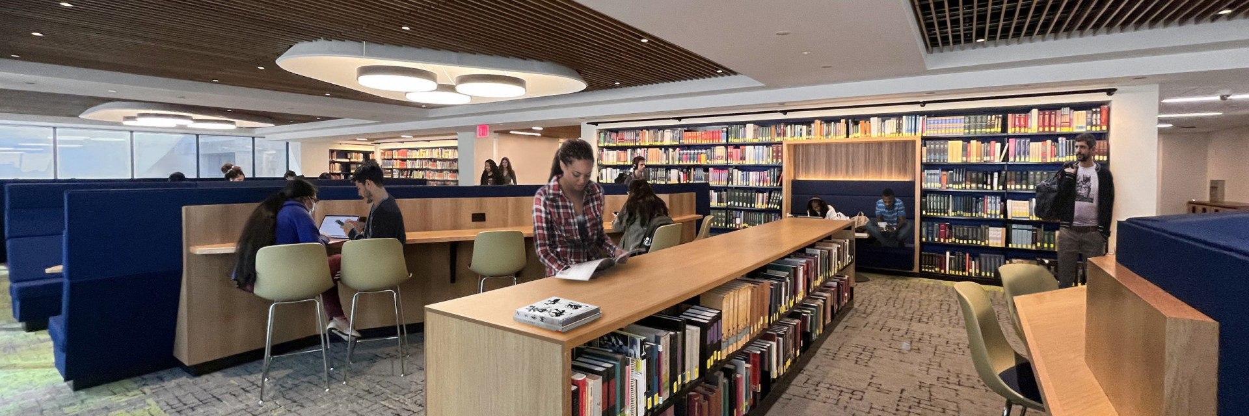
695 Park Avenue
New York, NY
New York, NY
CUNY Hunter College Library
10,000SF gut renovation for Hunter College features shelving with overhead custom LED strip picture lights, lounge and study areas with wall to wall carpet, acoustical foam suspended ceiling features with in-built light fixtures, suspended wood slats with integrated lighting, conference rooms with architectural metal and glass storefronts, collaborative study nooks with built in electronic scheduling system, student co-op classrooms with Smart technology, administrative workstations, a pantry, and bathrooms. New MEPS/FA, lighting, controls, and custom millwork and FF&E coordination throughout.
Type:
Institutional
Institutional
Role:
Construction Manager
Construction Manager
Architect:
Calvert Wright Architecture
Calvert Wright Architecture
