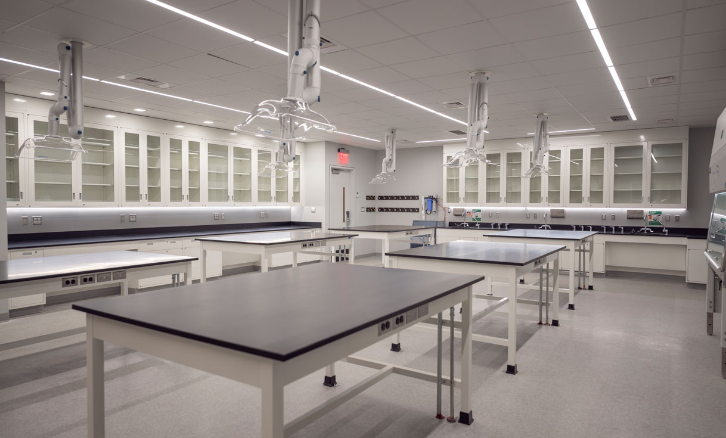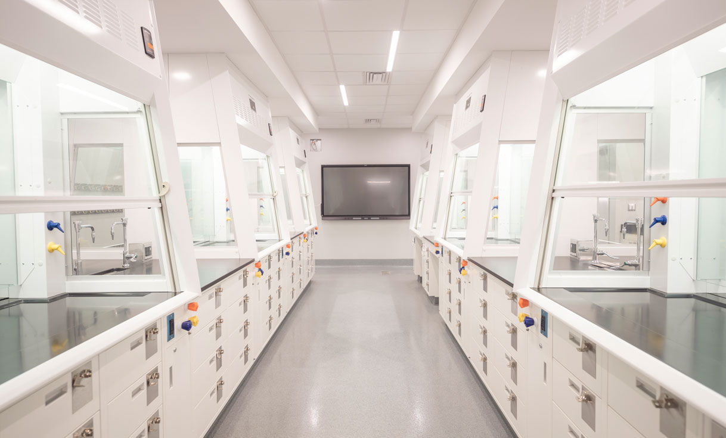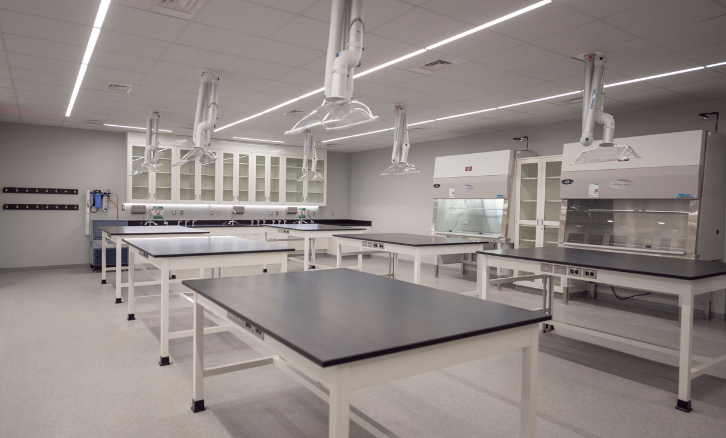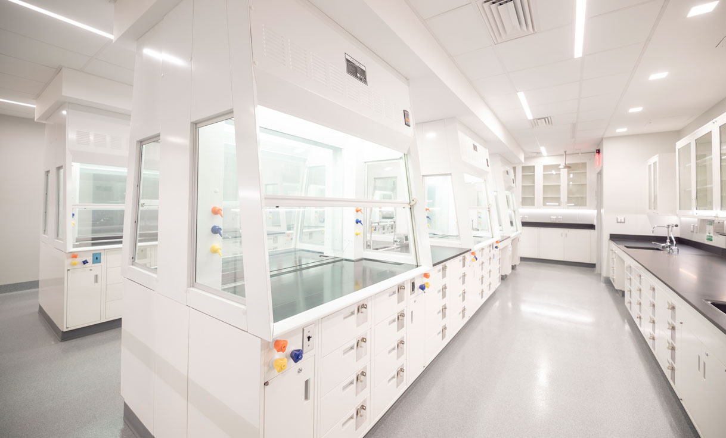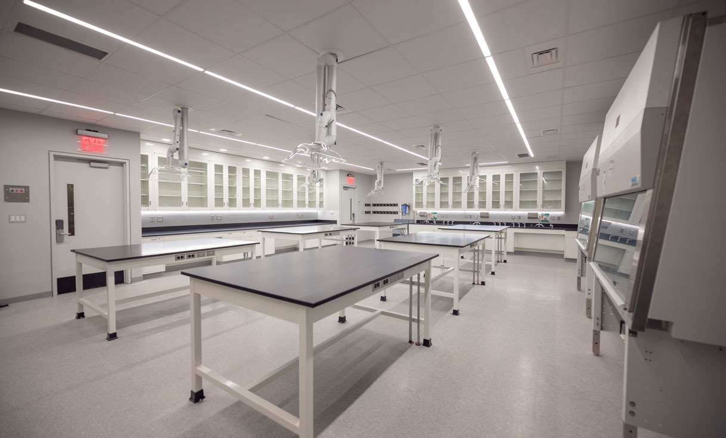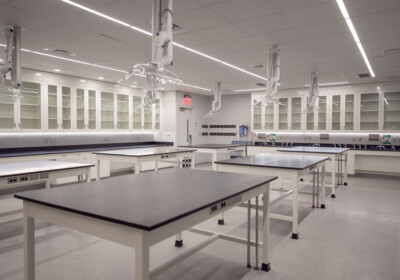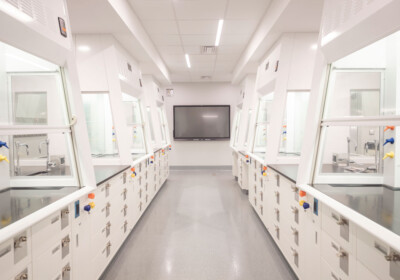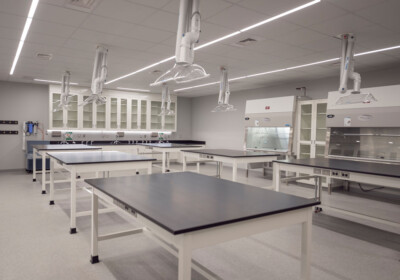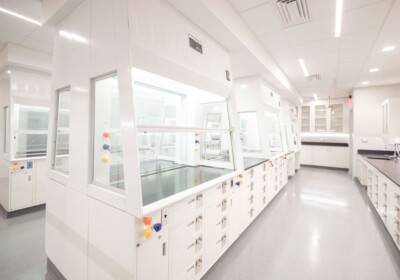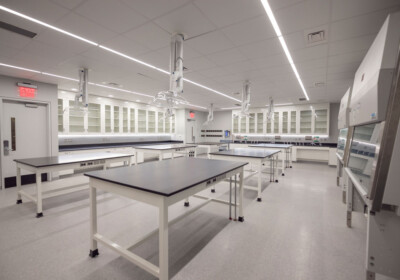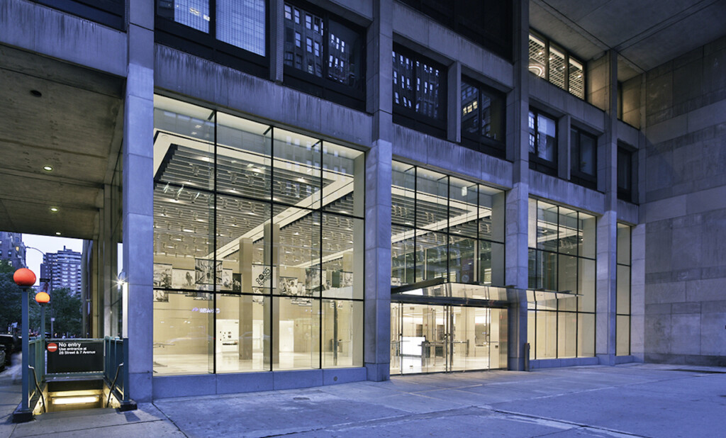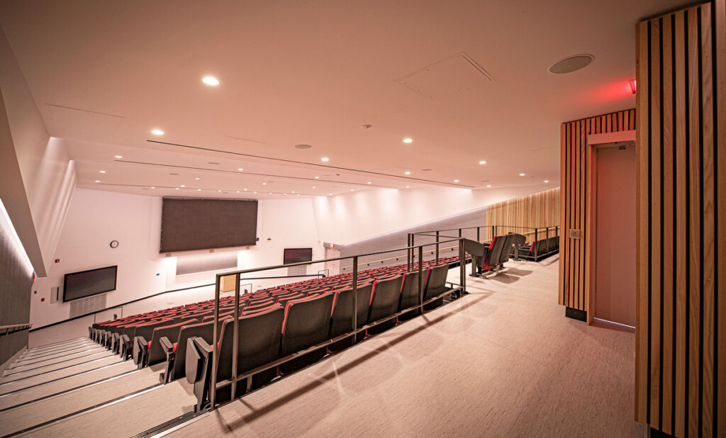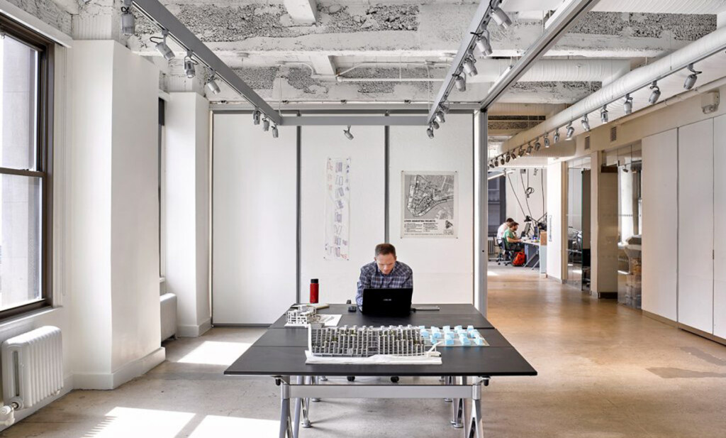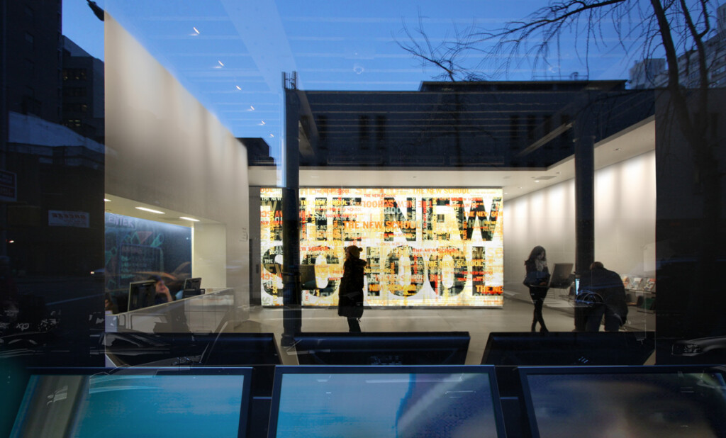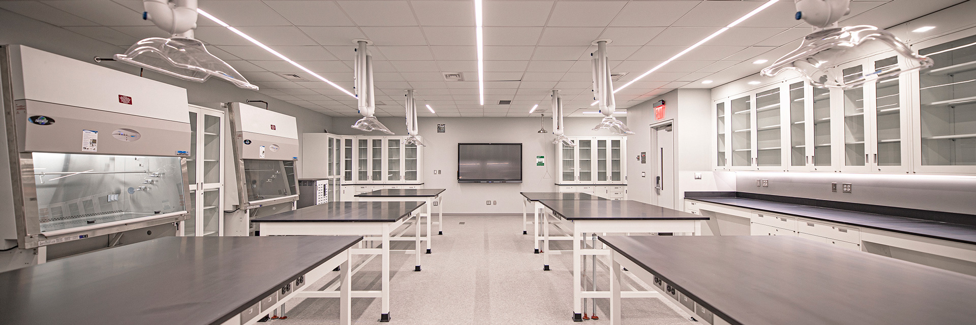
94-20 Guy R Brewer Blvd
Jamaica, NY
Jamaica, NY
York College Labs
4,500 SF build-out for the City University of New York, York College renovated existing Biology and Chemistry lab rooms. New MEPS/FA improves exhaust filtration within the HVAC. Structural steel installed above the ceiling suspends the state-of-the-art exhaust hoods for the Biology Lab. Scope includes new health-grade washable linoleum floors and ceiling tiles, lighting with controls, climate controlled glass and metal booths in the Chemistry Lab, worktables with black lab tops with data and electric ports, storage drawers and wall cabinets, and AV coordination with speakers and flat screens.
Type:
Healthcare / Institutional
Healthcare / Institutional
Role:
General Contractor
General Contractor
Architect:
Graf & Lewent Architects
Graf & Lewent Architects
Owner Representative:
EPIC
EPIC
