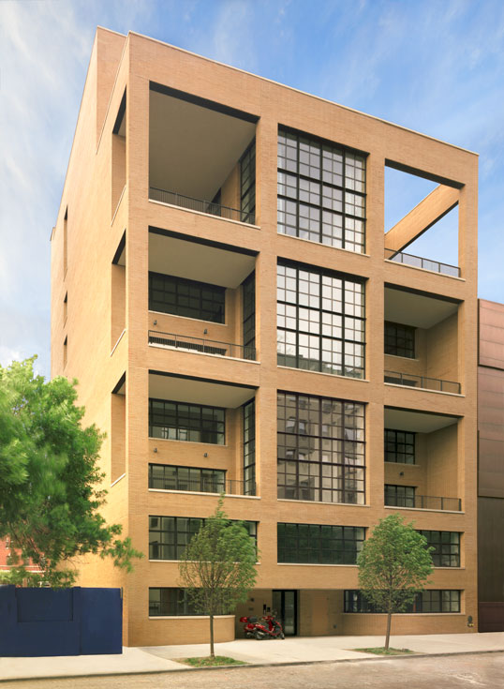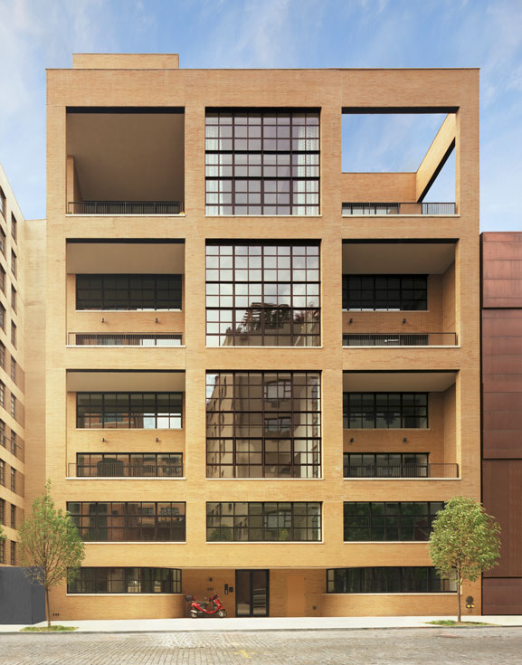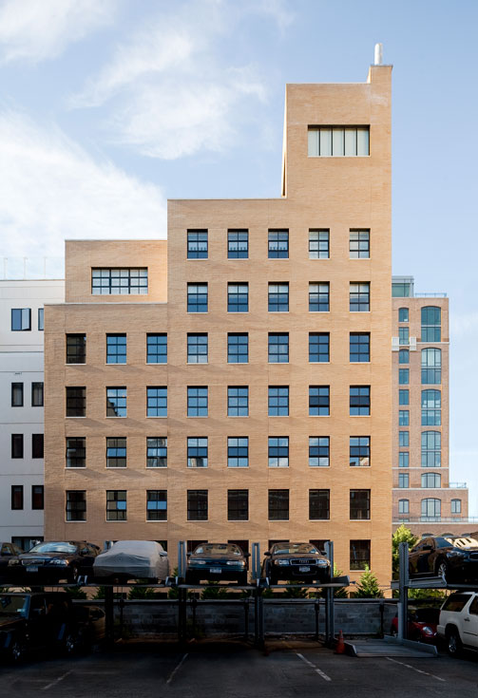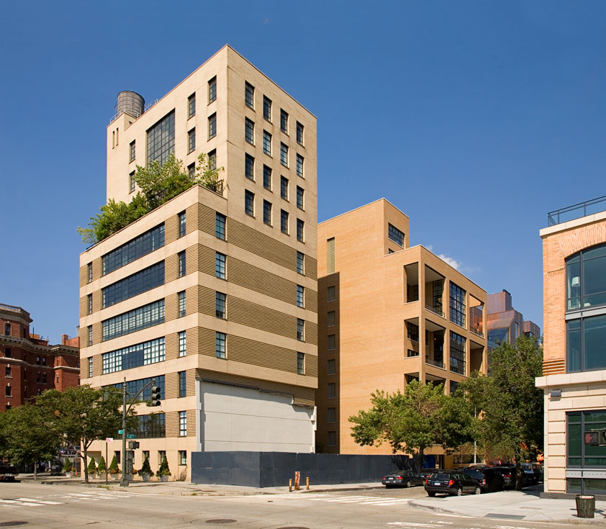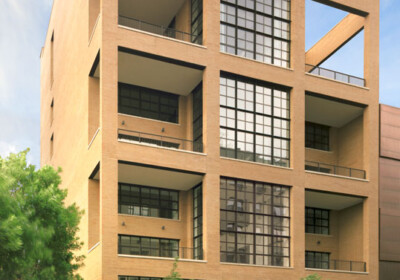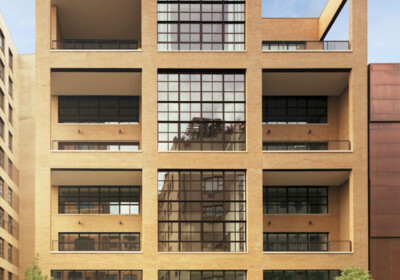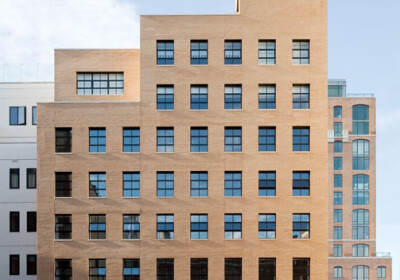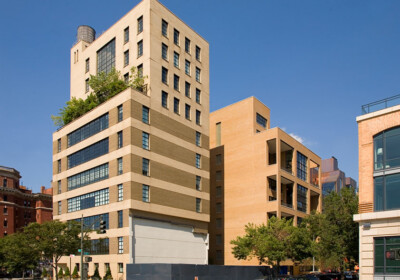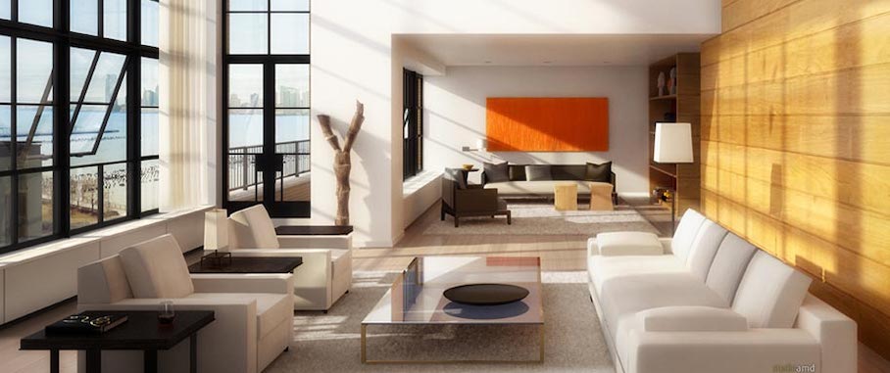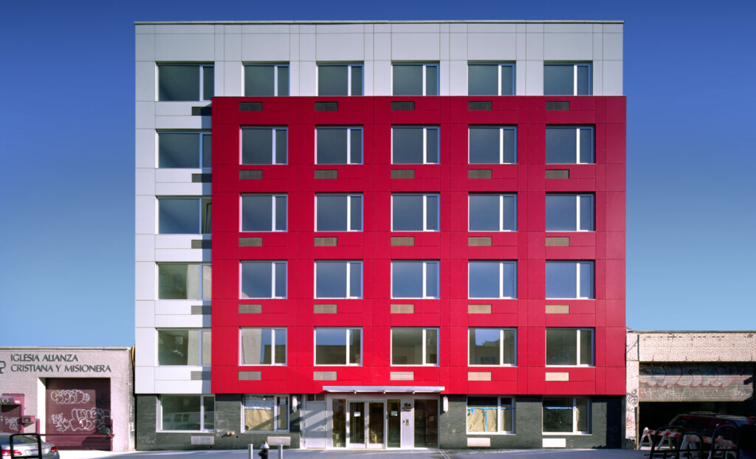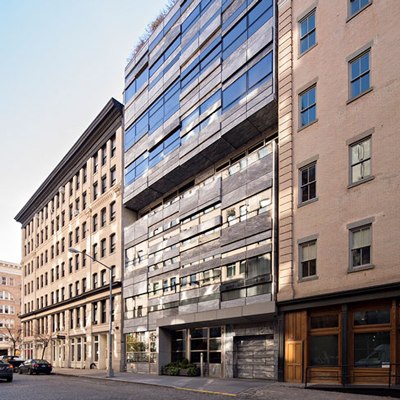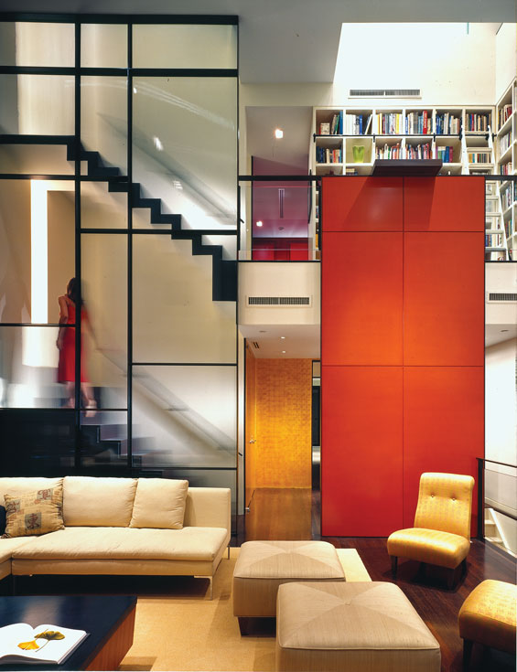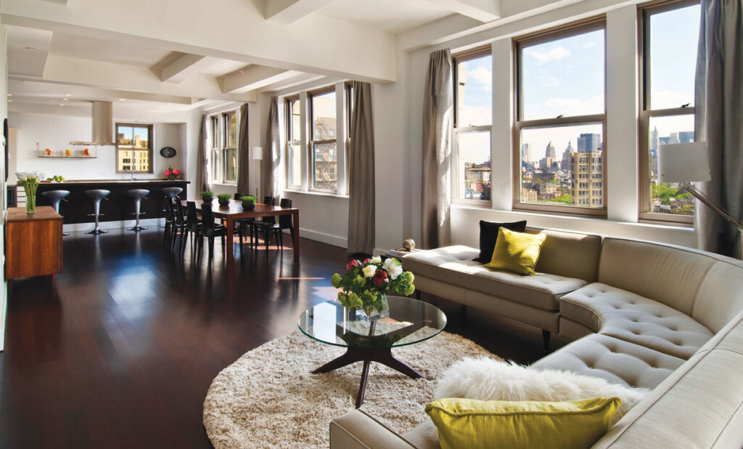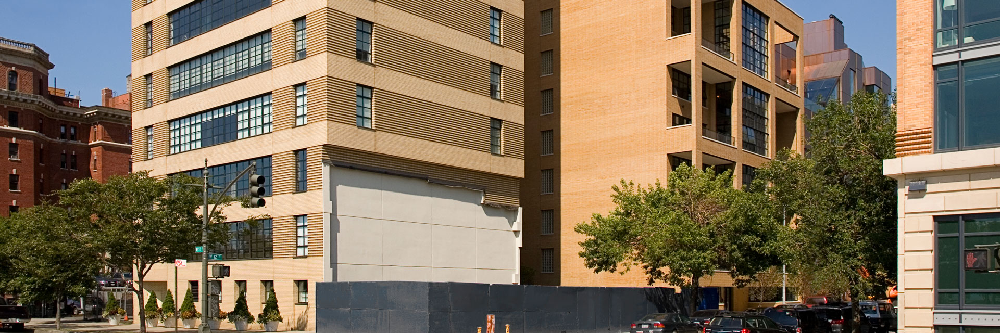
397 West 12th Street
New York, NY
New York, NY
Far West Village Condominiums
38,000 SF ten-story, ground-up residential building for Tamarkin Co. features a hand-laid Roman brick façade, open terraces and custom steel and glass doors and windows. Scope included core, shell and foundation work, structural steel, coordination with municipalites for water, gas, and electric services, MEPS and Fire Alarm, multiple roofs with waterproofing, elevator, stairs, security and intercom systems, cable, interior wall, floor and ceiling finishes and lighting in the main lobby, stairs and corridors, along with a custom reception desk, and poured sidewalk and curb.
Type:
Ground-Up / Residential
Ground-Up / Residential
Role:
Construction Manager
Construction Manager
Aor Architect:
H. Thomas O’Hara Architect
H. Thomas O’Hara Architect
Design Architect:
Cary Tamarkin
Cary Tamarkin
