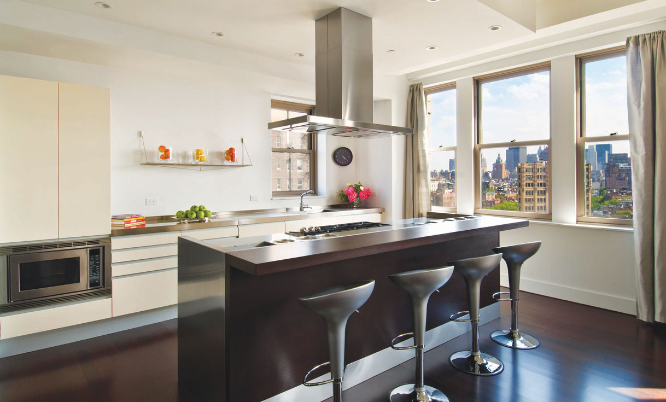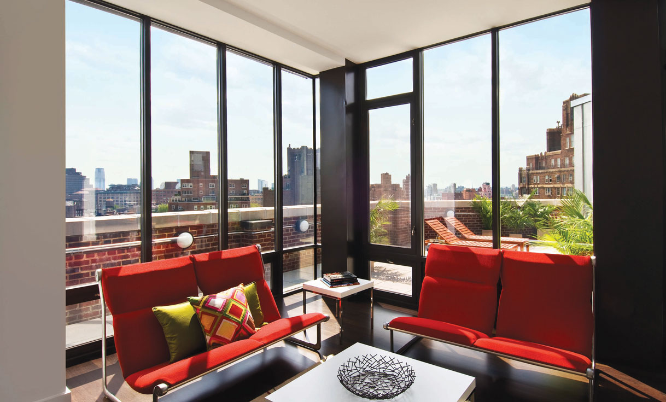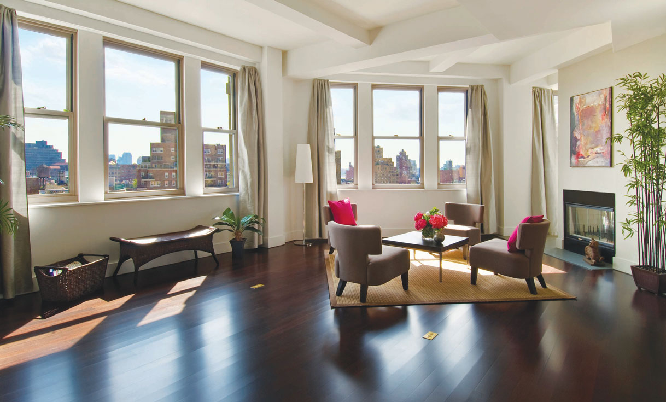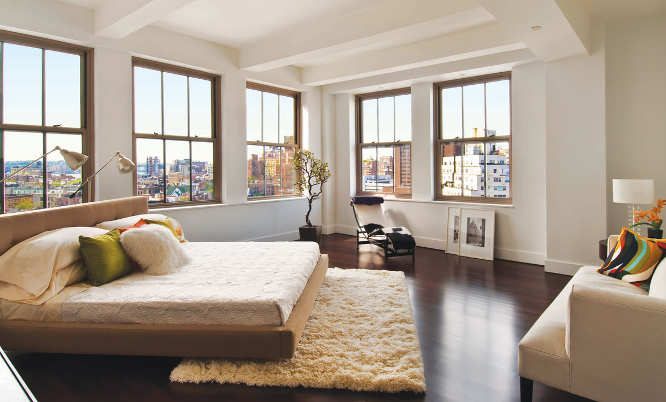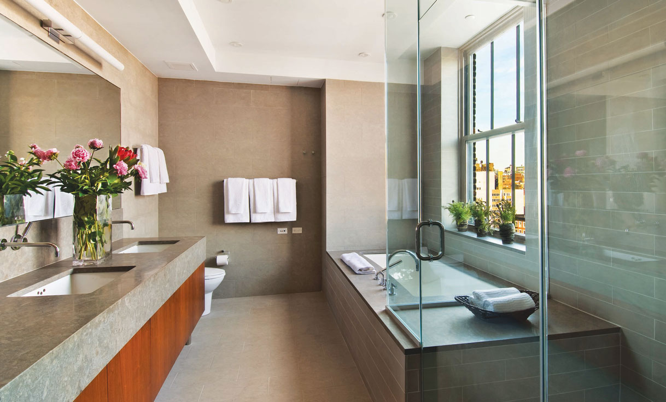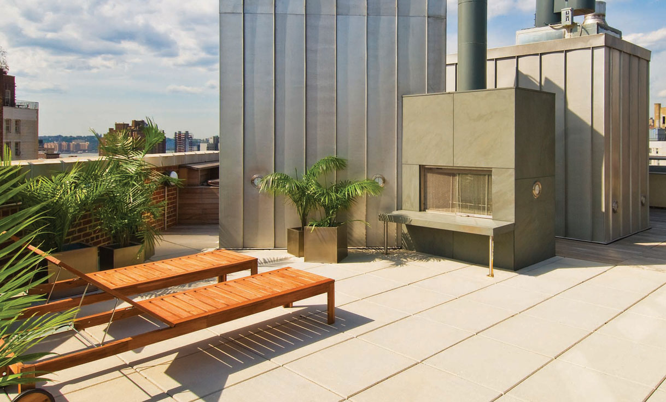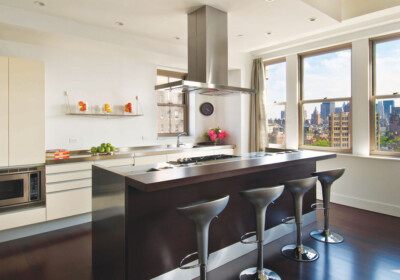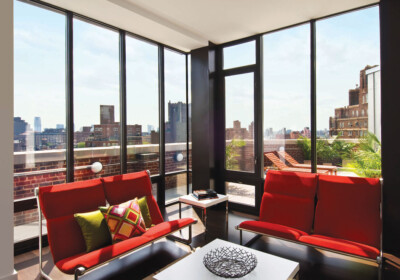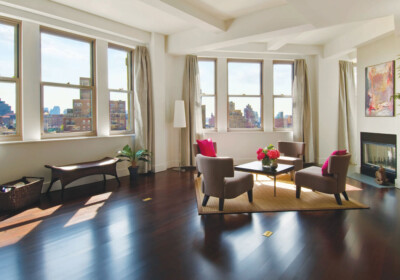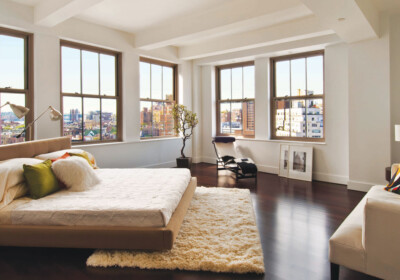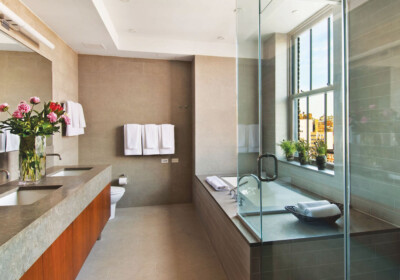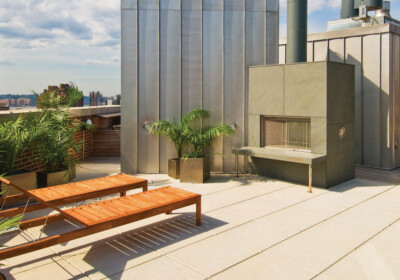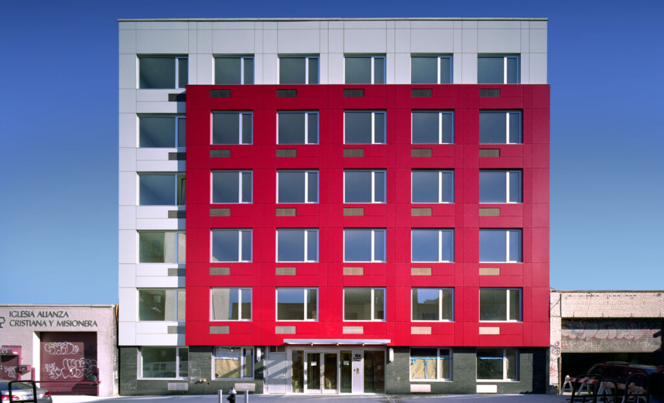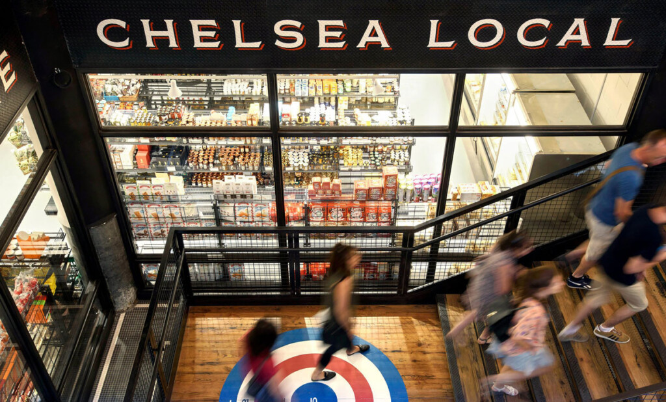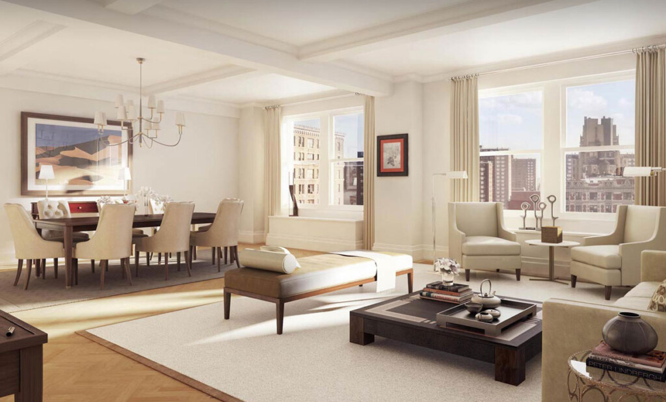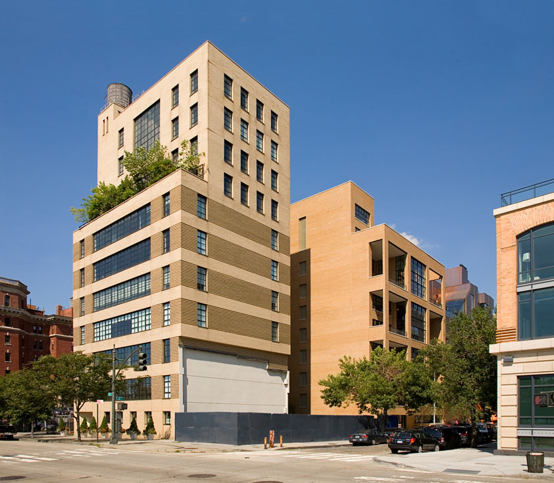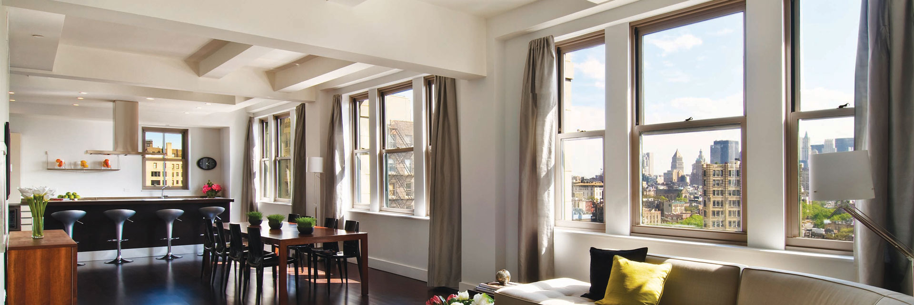
147-154 Waverly Place
New York, NY
New York, NY
147-154 Waverly Place Condominiums
40,000 SF conversion of an existing commercial building into multiple condominium units for ESG Kullen developers featured new windows and elevators, structural steel for penthouse addition with concrete pavers, waterproofing, roofing, and new AC units. New electrical service, MEPS, risers for power, gas, water and cable, were introduced along with FA devices and sprinklers in all public stairs, corridors and lobby. Scope also included custom reception desk and lobby finishes, show apartment with marble bathrooms, European kitchen cabinetry, and wood floors, and new bathrooms and kitchens in all units.
Type:
Residential
Residential
Role:
Construction Manager
Construction Manager
Architect:
BKSK Architects LLP
BKSK Architects LLP
Owner Representative:
KMG Members
KMG Members
