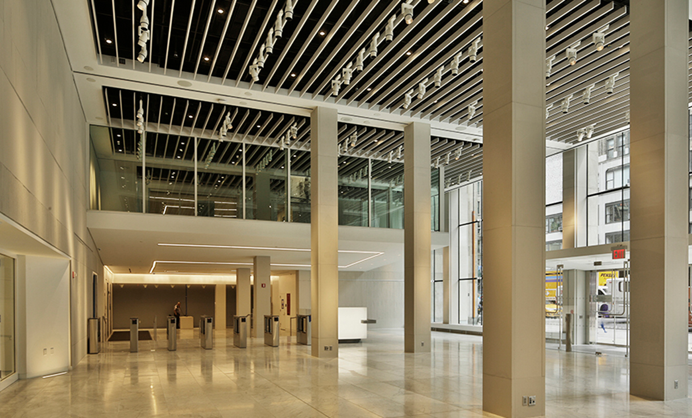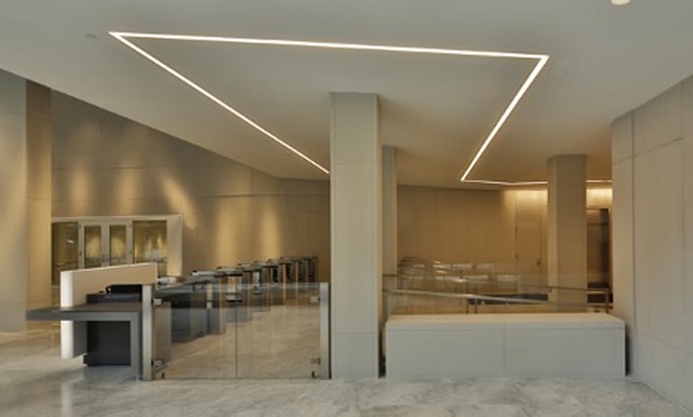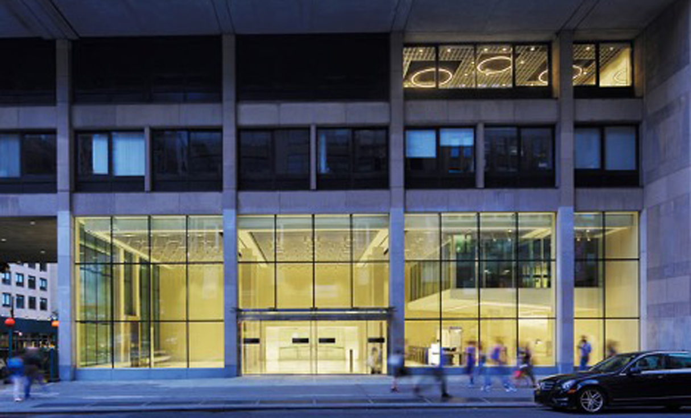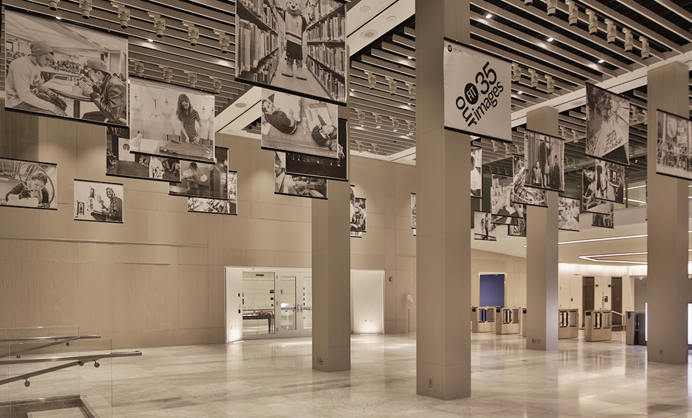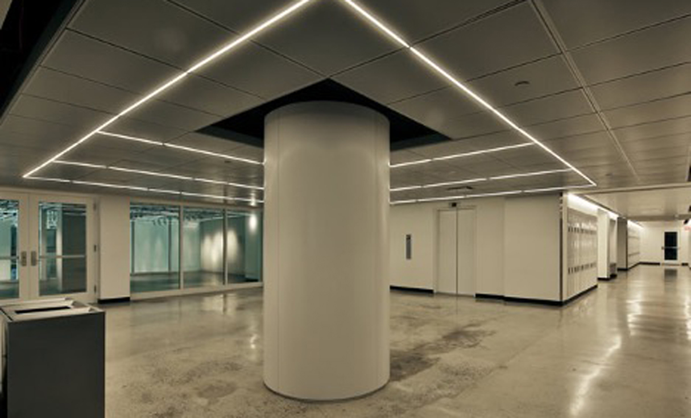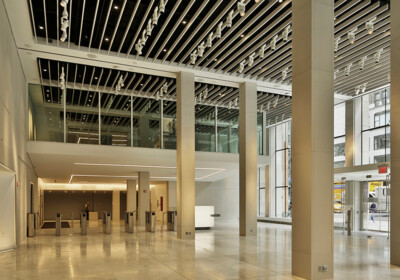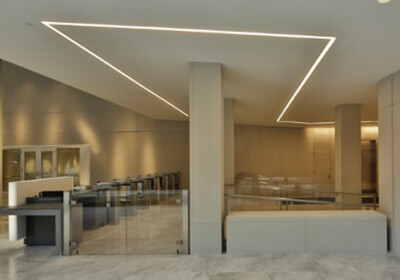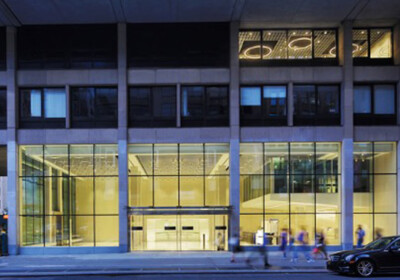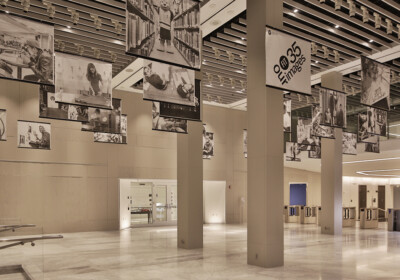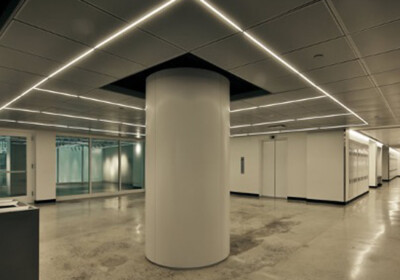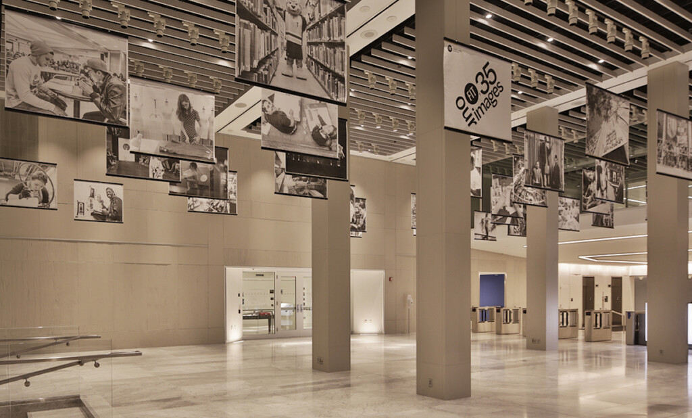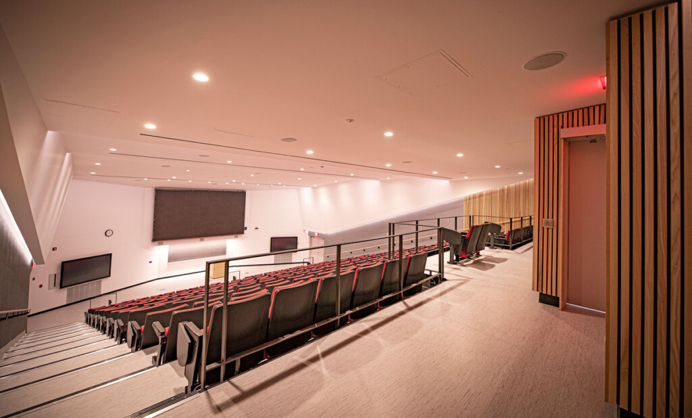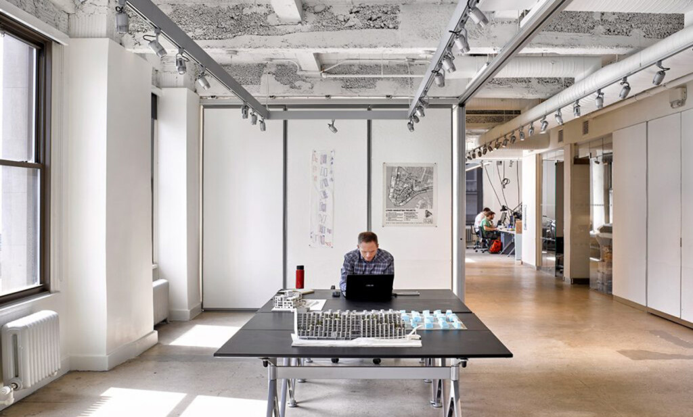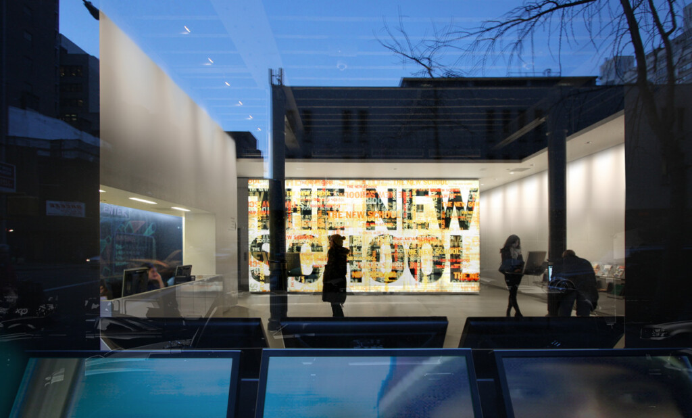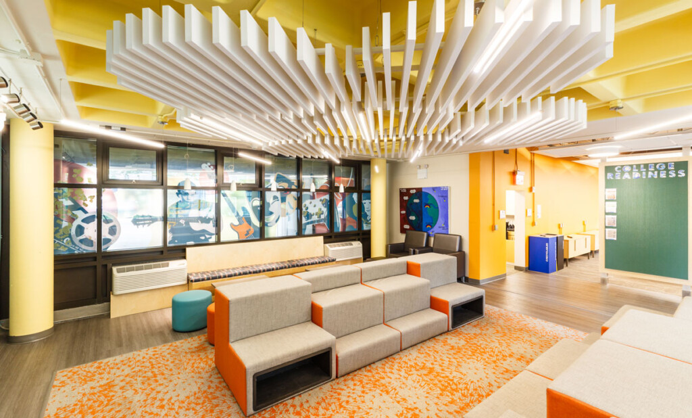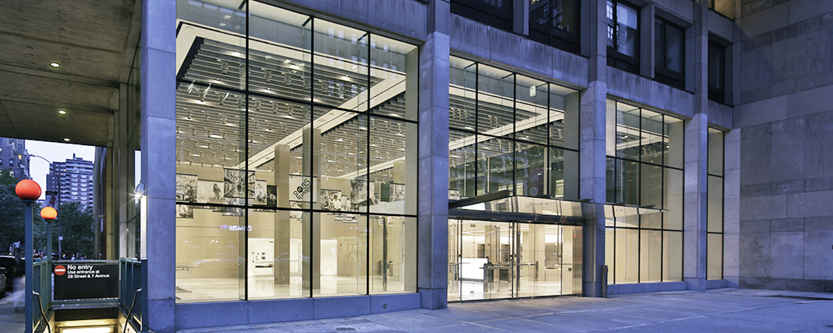
227 W 27th Street
New York, NY
New York, NY
FIT Pomerantz Lobby
5,500 SF double-height lobby for SUNY Fashion Institute of Technology was reclaimed from what was an exterior sidewalk at an active subway entrance. Multiple phases utilizing temporary walls maintained safe egress for FIT students, staff and passersby while installing the structural steel and full height curtain wall along the W27th Street and Seventh Avenue facades, with revolving and swing doors. Interior columns were clad with limestone sourced to match existing. Scope also included waterproofing, stone floors, millwork reception desk, new MEPS/FA, lighting, security, and extensive coordination of sidewalk shed with NYC DOT and MTA.
Type:
Institutional
Institutional
Role:
General Contractor
General Contractor
Architect:
Davis Smotrick & Partners LLP
Davis Smotrick & Partners LLP
Owner Representative:
TDX Construction
TDX Construction
