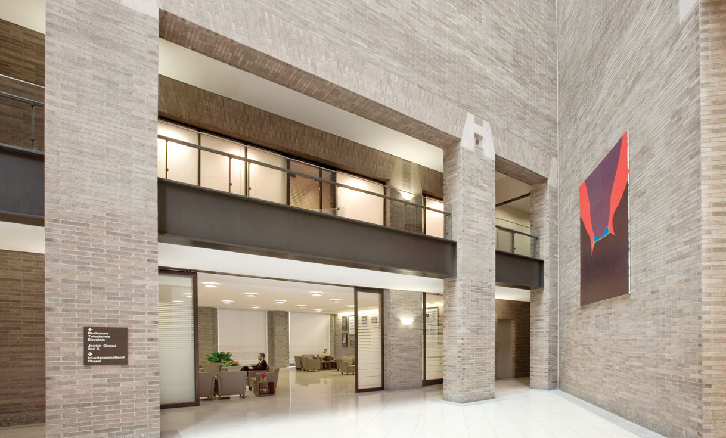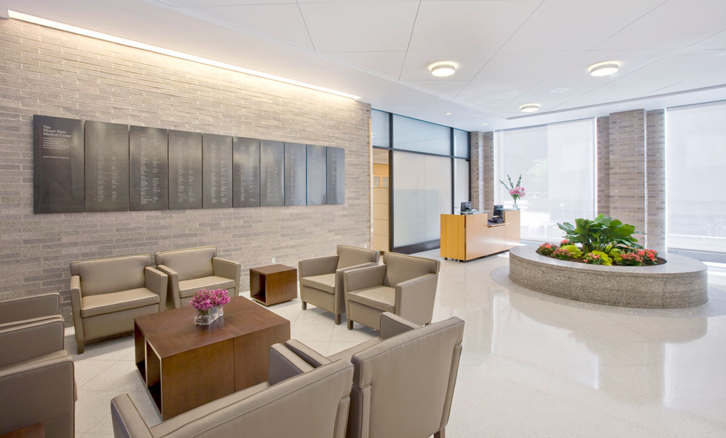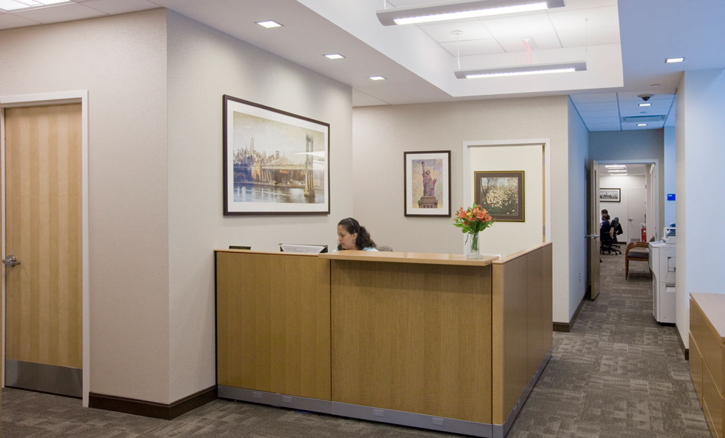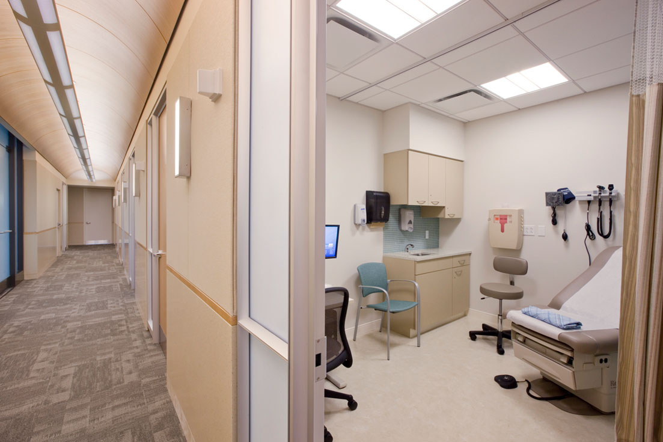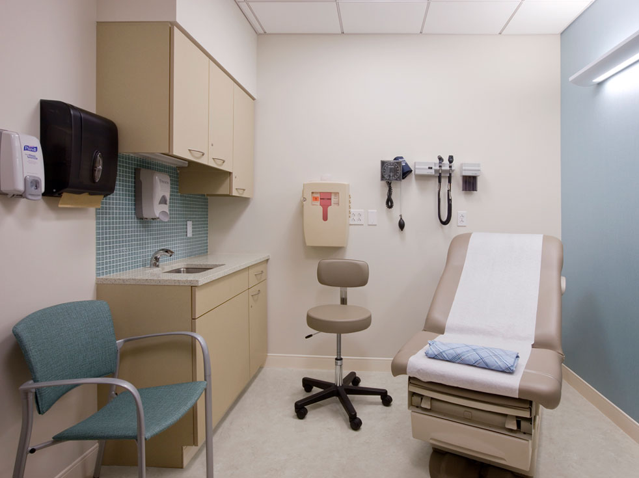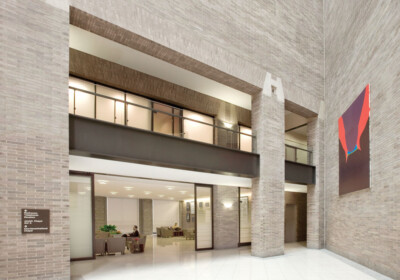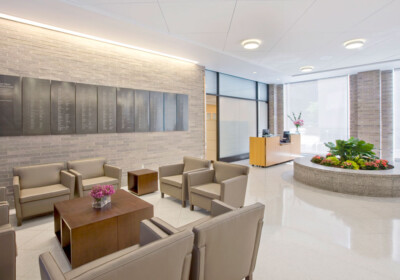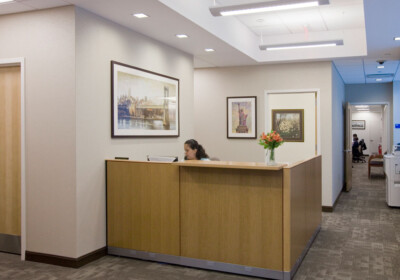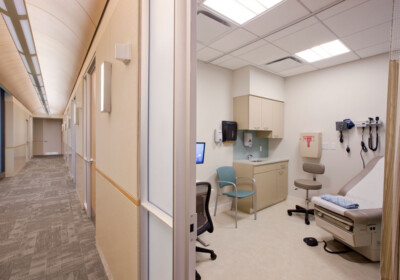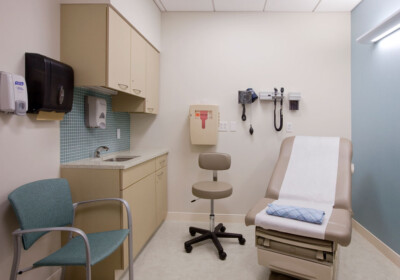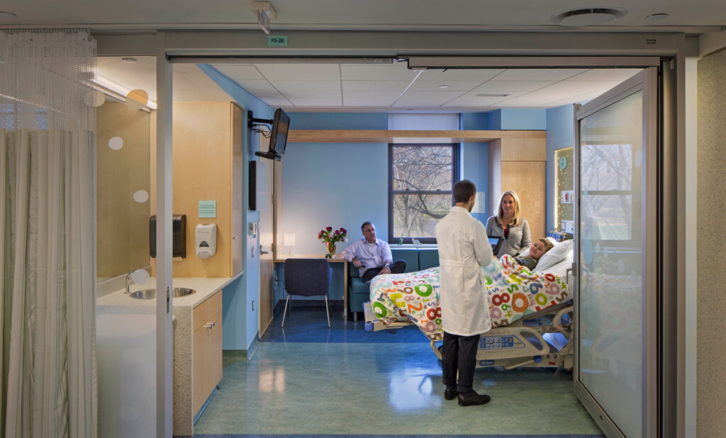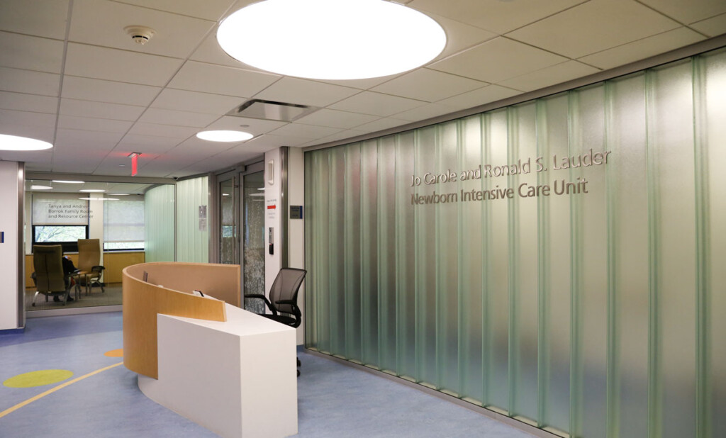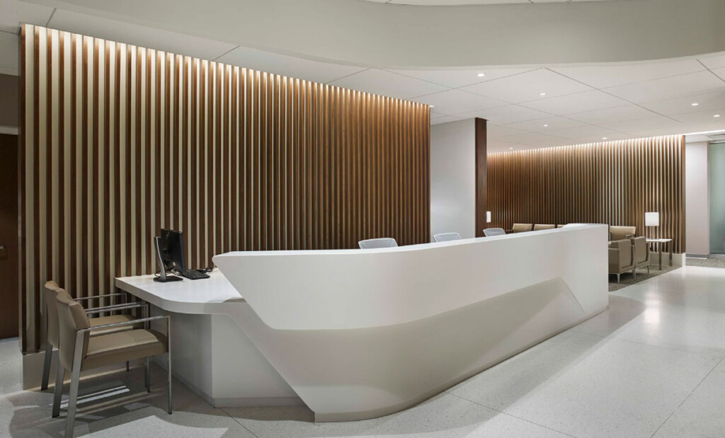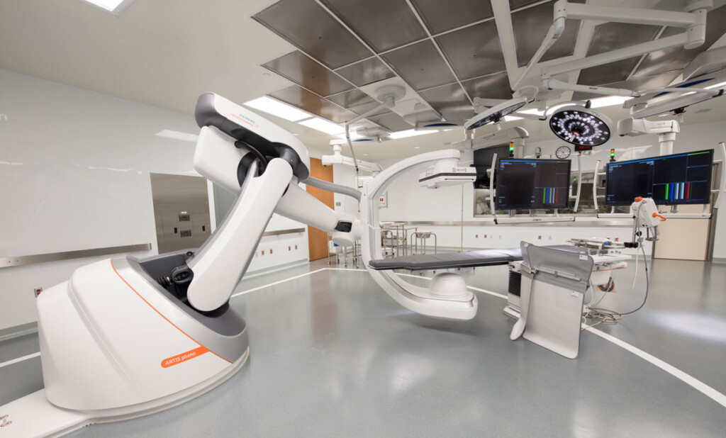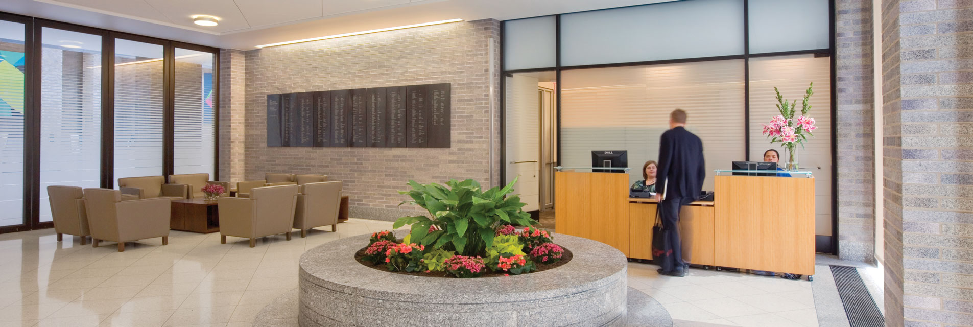
1179 Fifth Avenue
New York, NY
New York, NY
Mount Sinai Plaque Room
3,500 SF project for Mount Sinai Hospital recaptured space formerly used to display plaques honoring past donors. Aptly named the Plaque Room project, a new mezzanine with guardrails overlooking the Guggenheim Pavilion was built above a reception area to welcome patients toward renovated treatment rooms beyond and new offices above. Scope included structural steel, concrete slab, new MEPS/ FA, sliding glass doors, glass windows and railings, restoration of brick façade, suspended tile, wood panel, and sheetrock ceilings, lighting, millwork and cabinetry, terrazzo floor, carpeting, wallcovering, and a custom circular planter. Phased work was coordinated with an active hospital to ensure fire safety, ICRA and OSHA protocols.
Type:
Healthcare
Healthcare
Role:
General Contractor
General Contractor
Architect:
Perkins Eastman
Perkins Eastman
Client:
Mount Sinai Medical Center
Mount Sinai Medical Center
