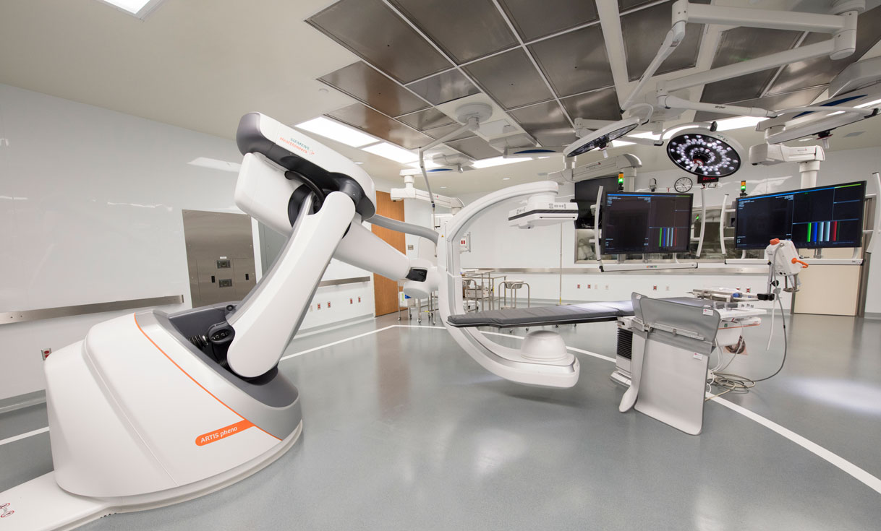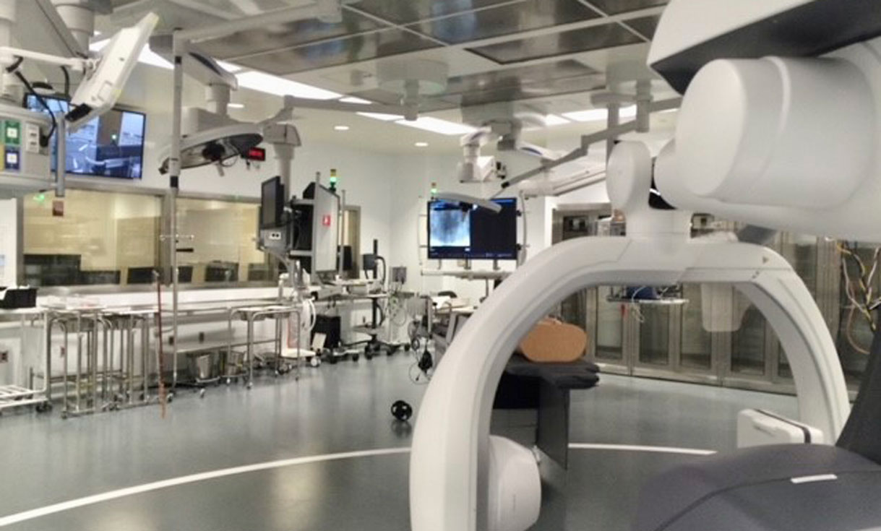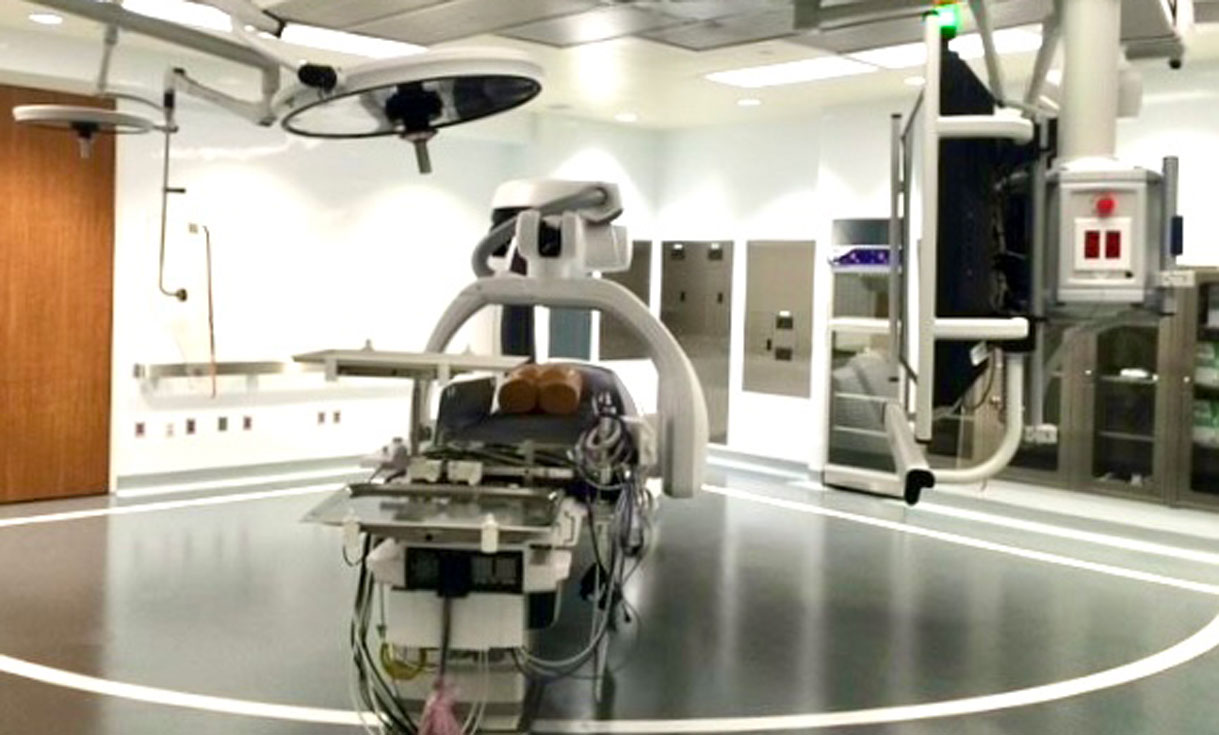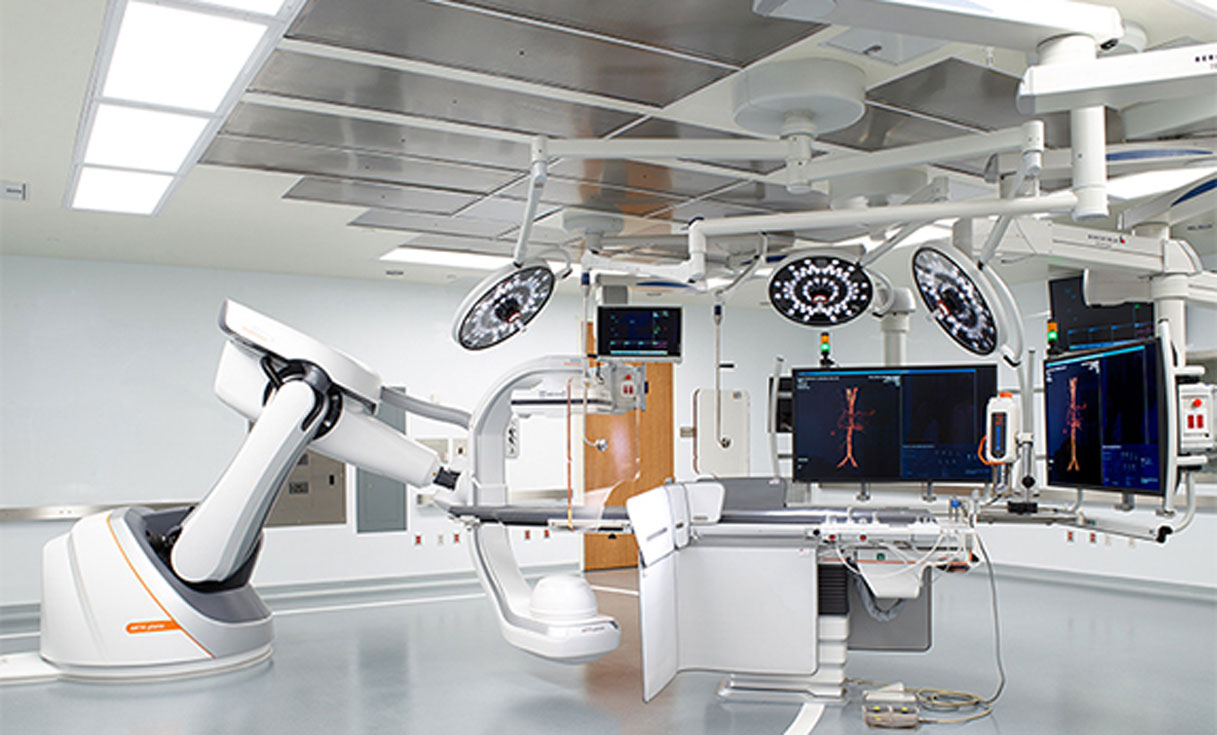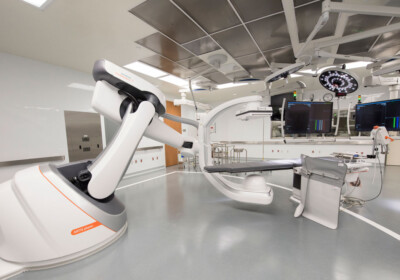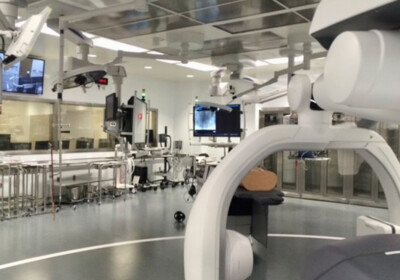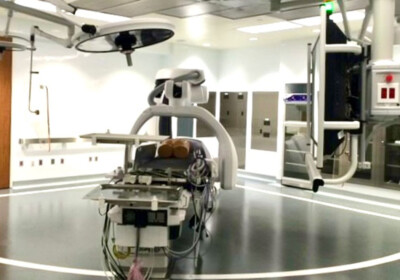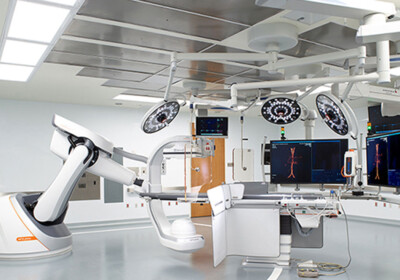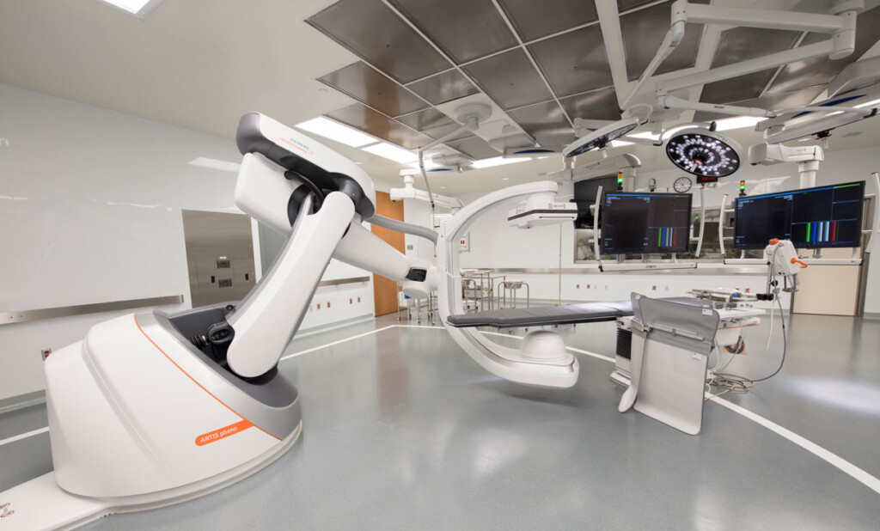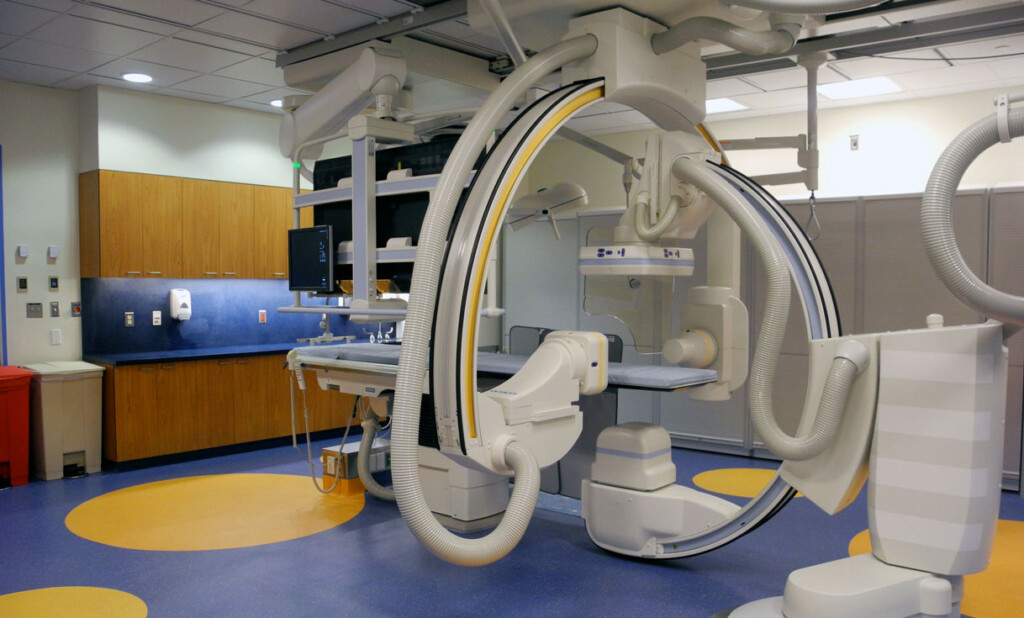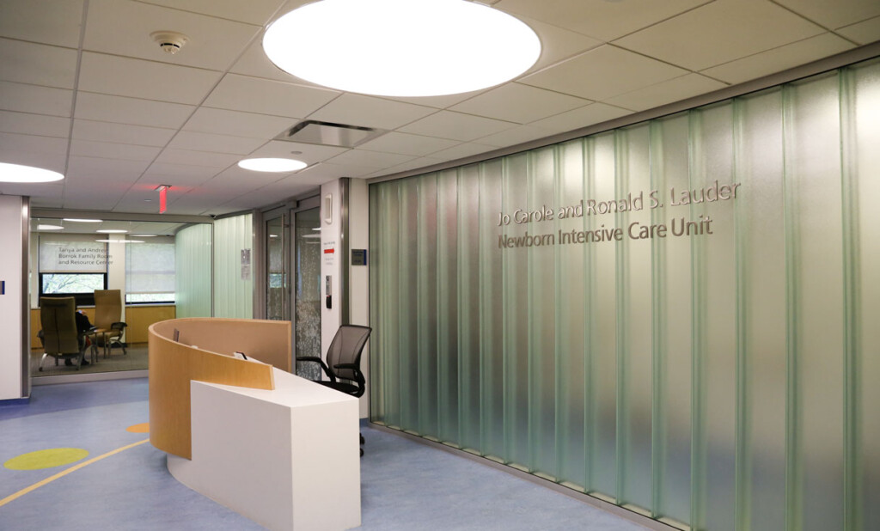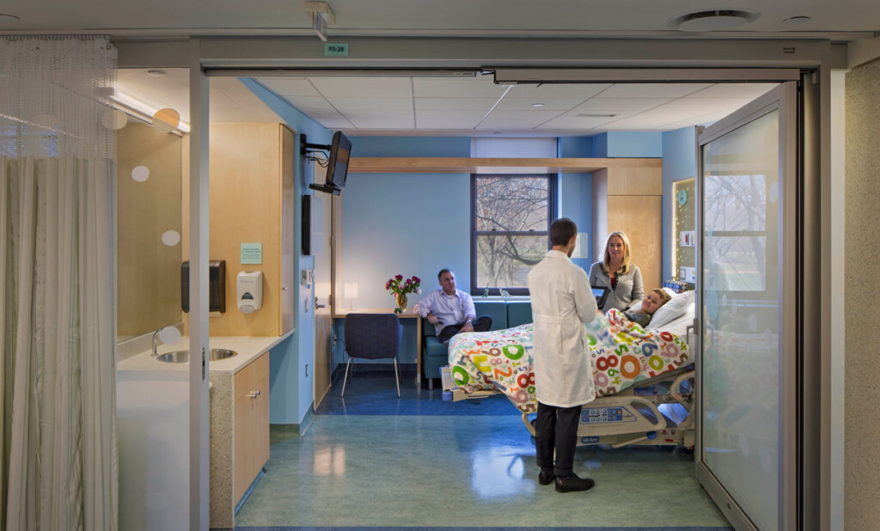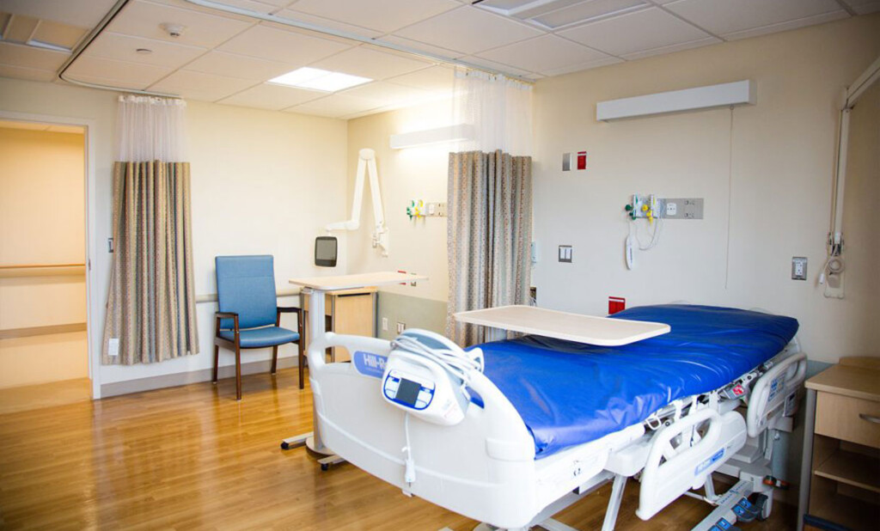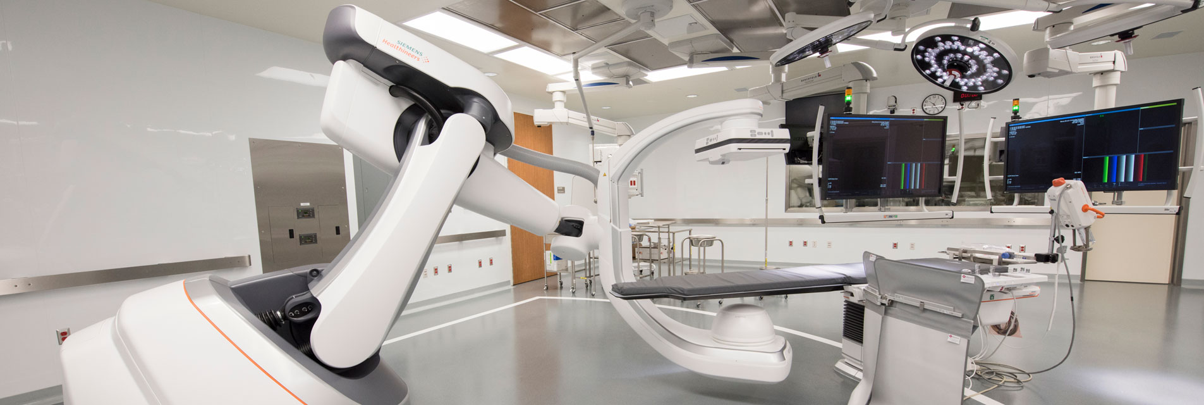
101 Nicolls Rd
Stony Brook, NY
Stony Brook, NY
Stony Brook Medical Center Hybrid OR
6,500 SF multi-phase project on fully occupied floors for Stony Brook University Hospital installed the first Hybrid Hybrid Operating Rooms built in the Northeast. Offices were demolished and re-configured to create two new Hybrid Operating Rooms and Mens and Womens locker rooms along with refurbished corridors. Scope included structural steel to support and suspend new Siemens equipment, lead lined walls, MEPS/FA, feeding of medical gases, power and water, lighting, and health-grade washable floors and ceilings. All work was performed to the highest ICRA standards, with temporary walls and protection safeguarding patients, staff and visitors.
Type:
Healthcare / Institutional
Healthcare / Institutional
Role:
General Contractor
General Contractor
Architect:
AECOM
AECOM
