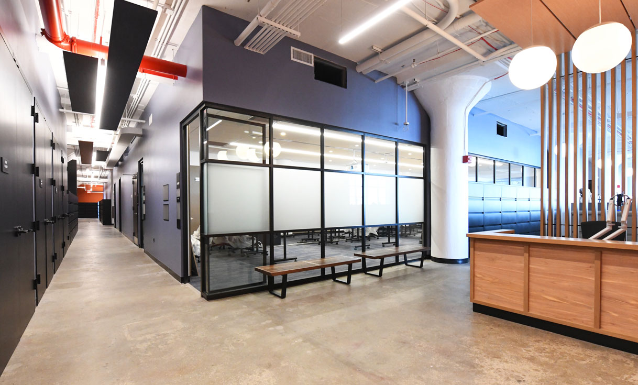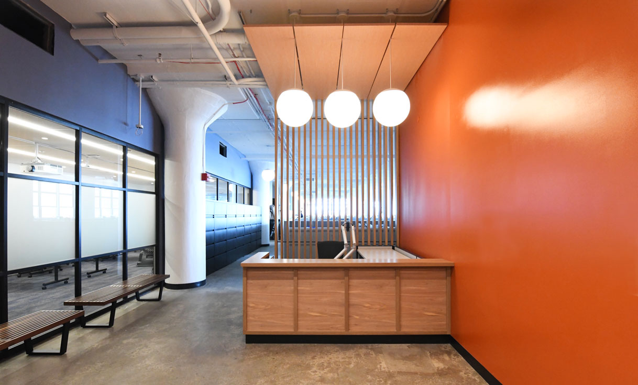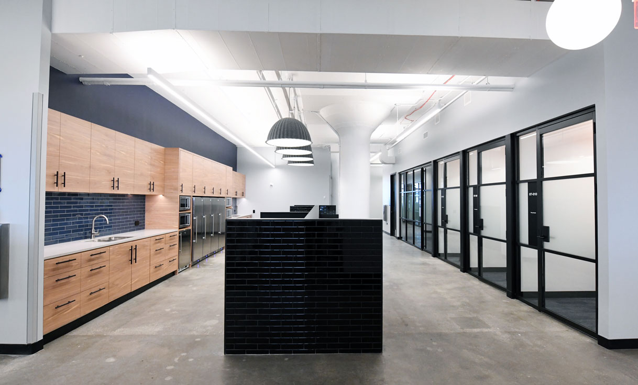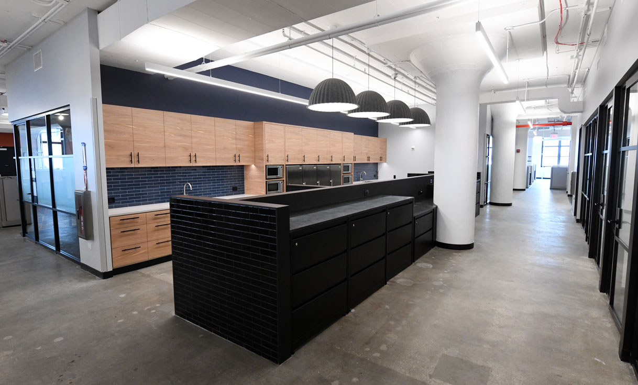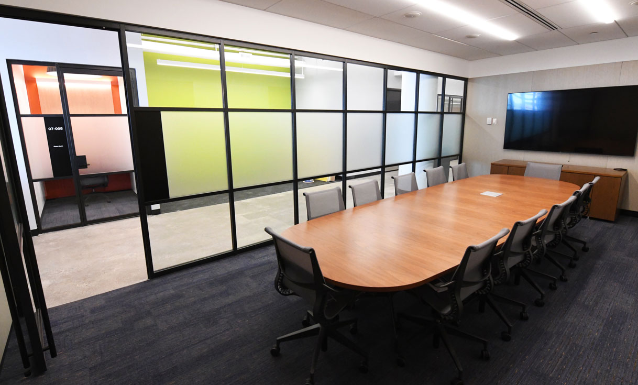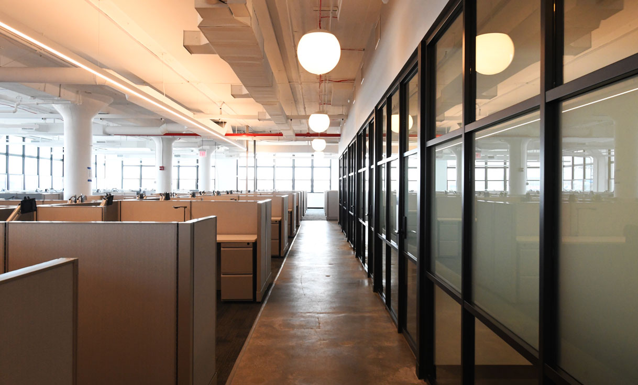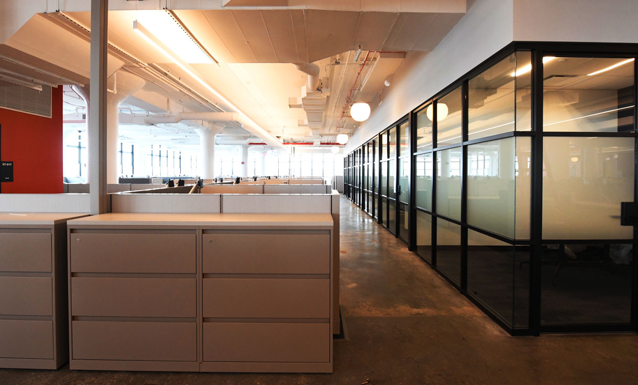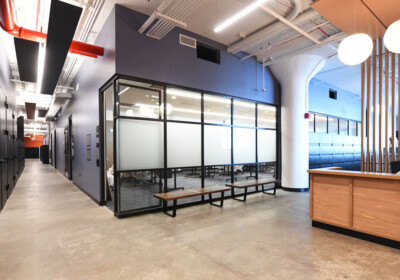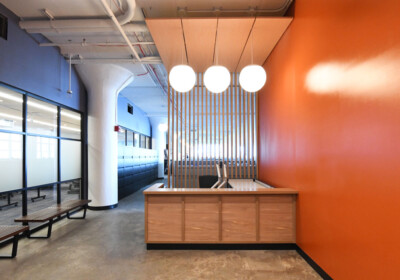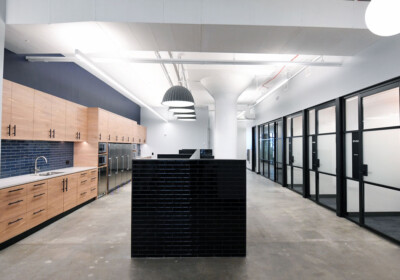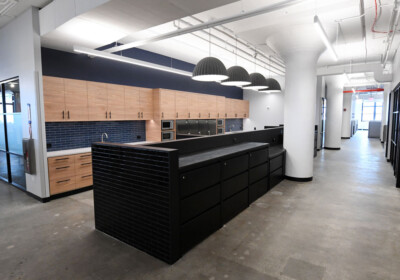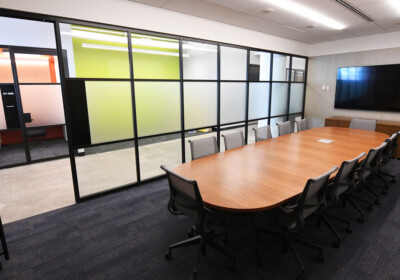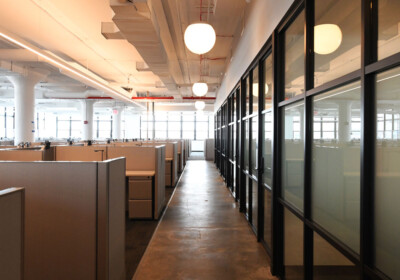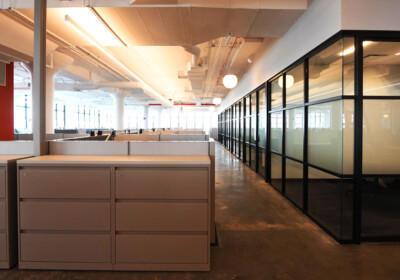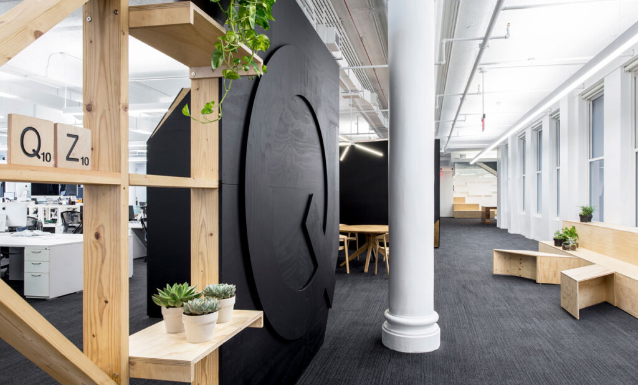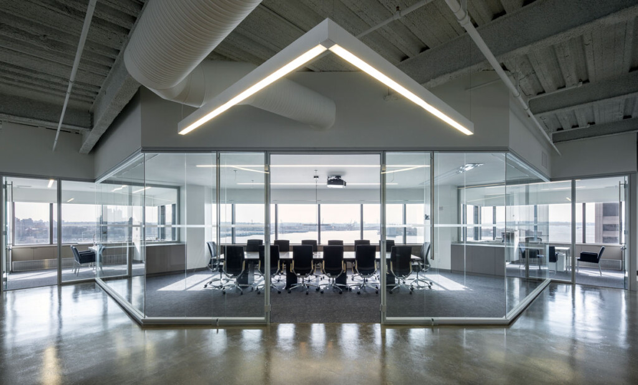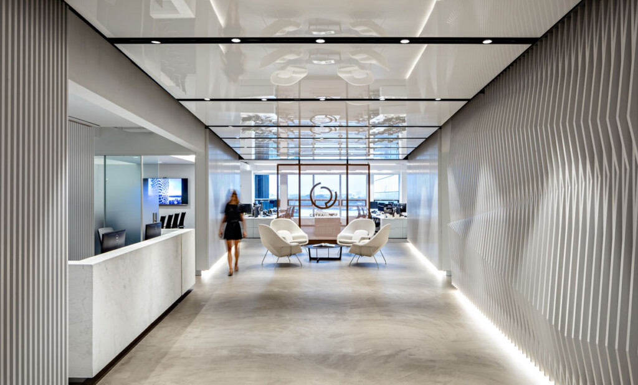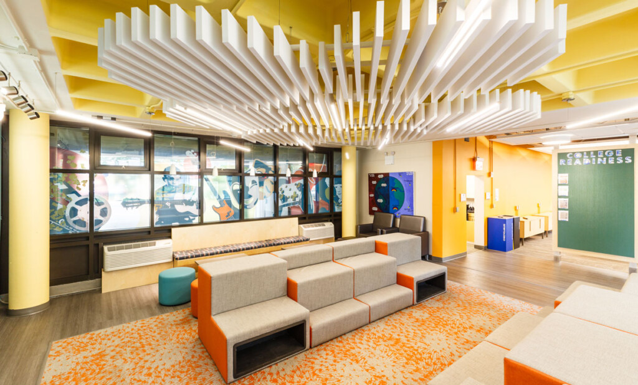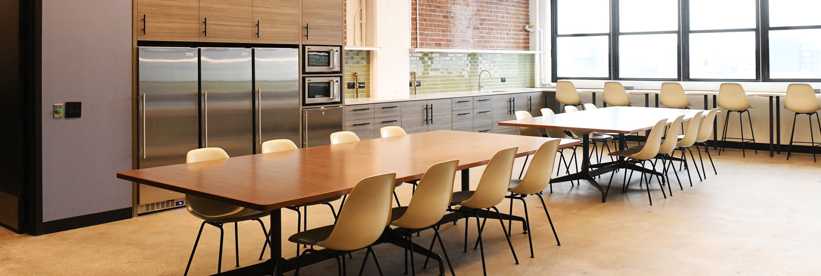
Long Island City, NY
NYC Department of HMH Headquarters
60,000 SF full floor fit-out for the New York City Department of Health and Mental Hygiene illuminates its serious mission with brightly colored walls, frosted glass partitions allowing in light while maintaining privacy, translucent metal screens, and an exposed slab overlooking open workstations to provide all staff with ample daylight. Program includes carpeted offices, phone booths, conference rooms, and also collaboration areas, pantry spaces, ADA and gender-neutral restrooms, IT rooms, and corridors on tiled or sealed shotblasted concrete floors. Scope included exposed HVAC ductwork, piping, and light fixtures, glass and metal doors and walls, custom millwork reception desk and cabinetry, and coordination with client’s IT, AV, security, and FFE.
Commercial
General Contractor
MGE Engineering
