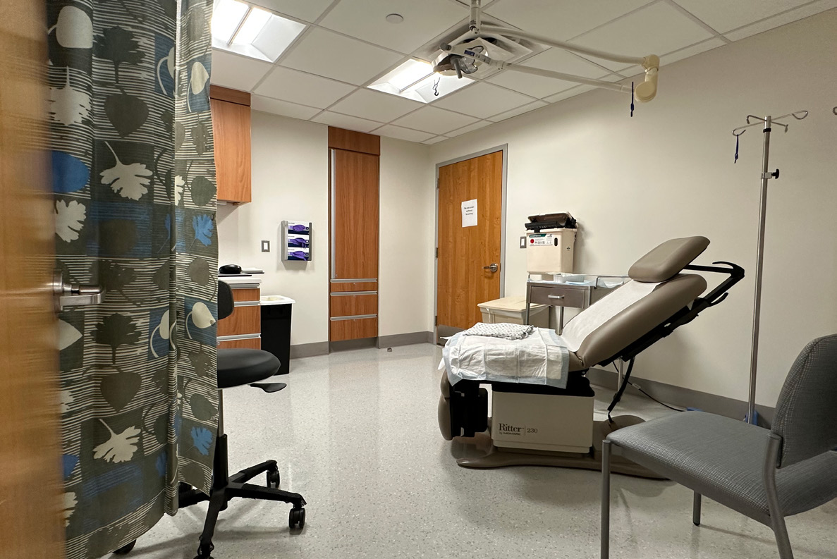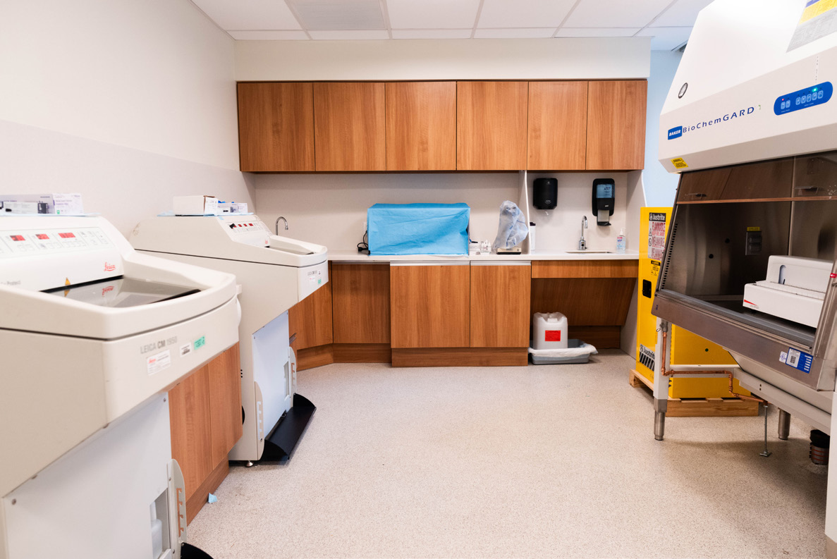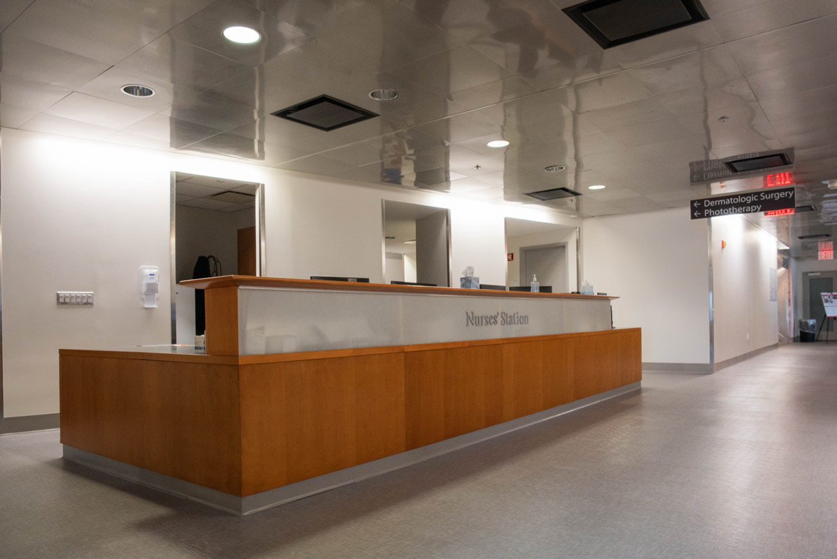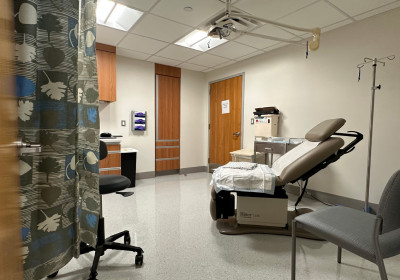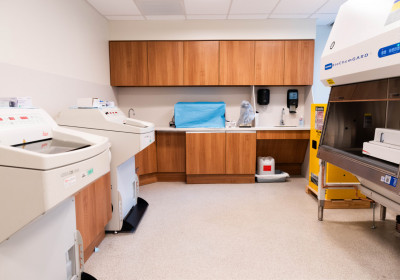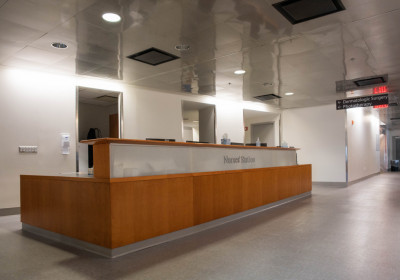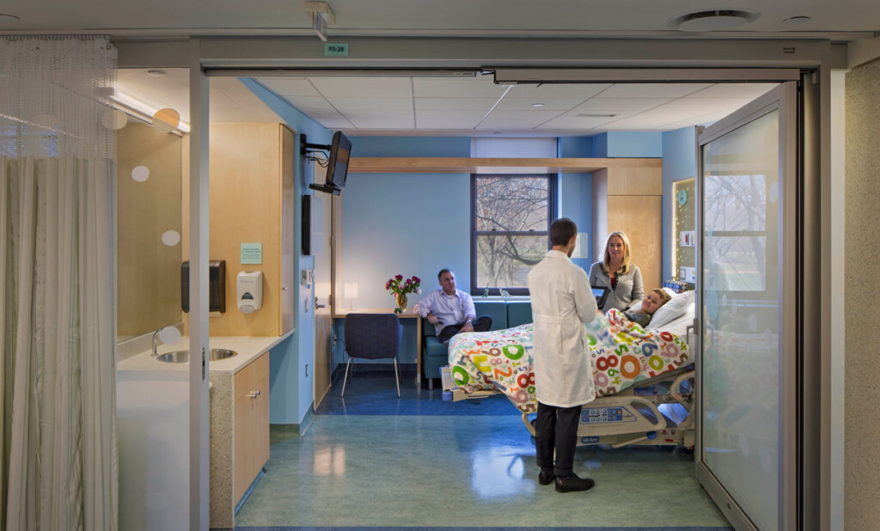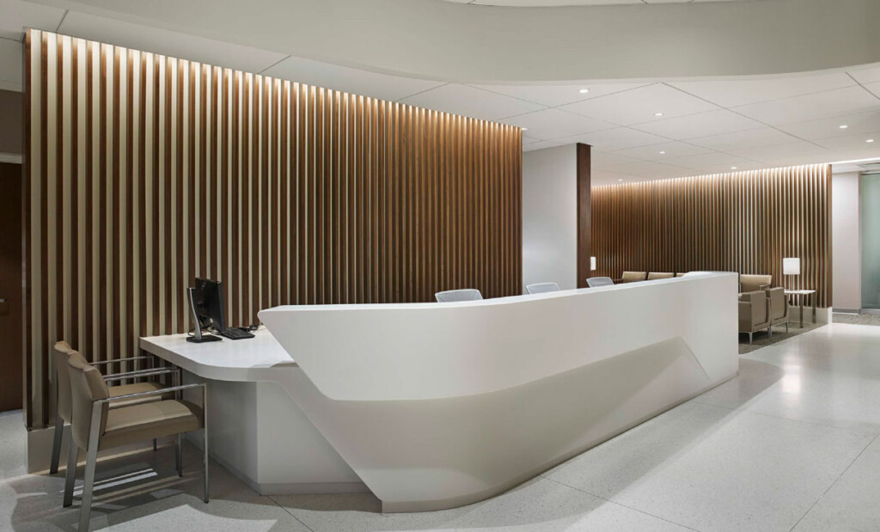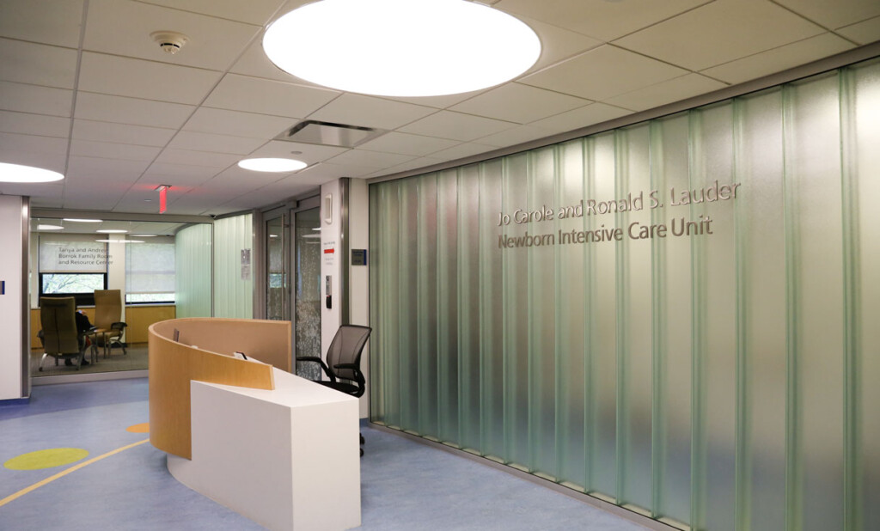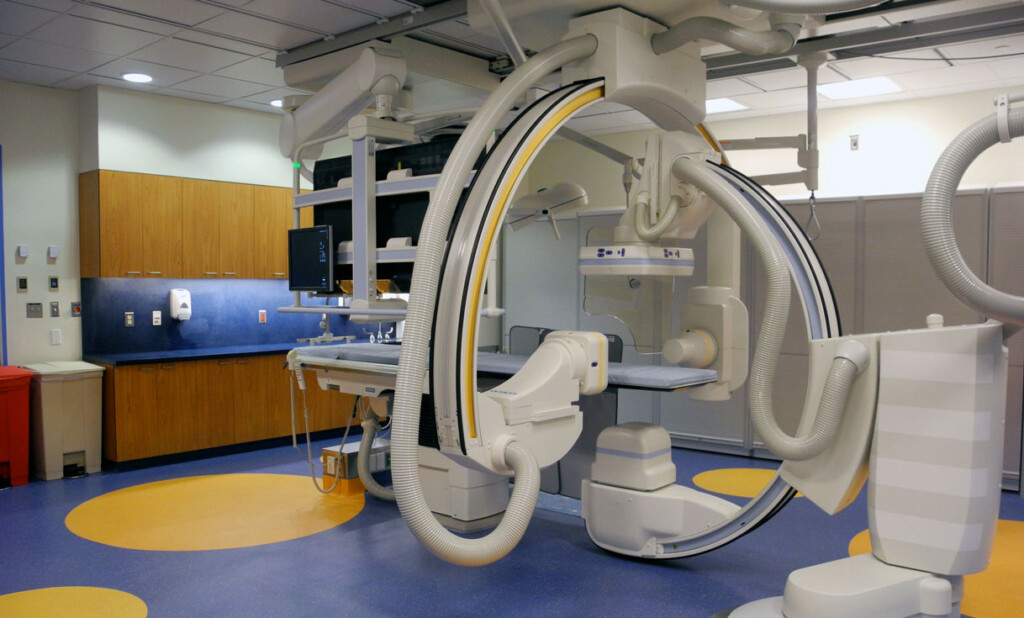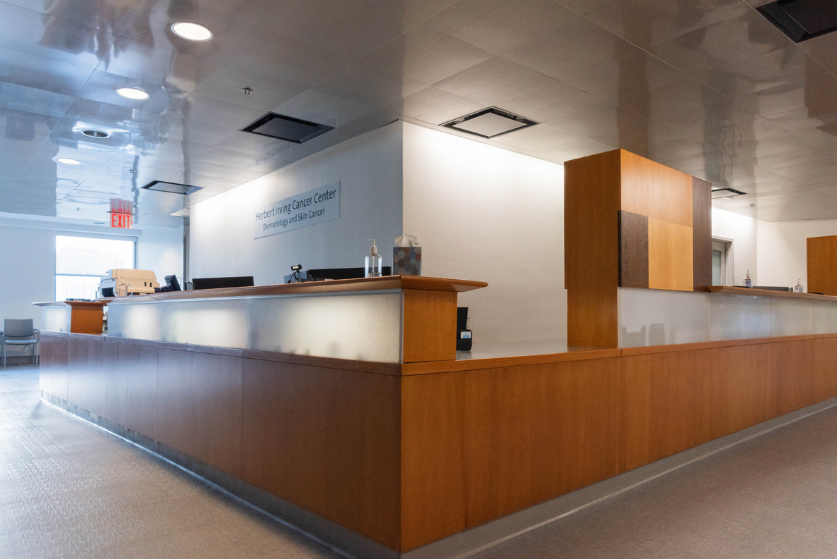
161 Fort Washington Avenue
New York, NY
New York, NY
NYP Herbert Irving Pavillion Department of Dermatology
3,000SF project for NewYork-Presbyterian’s new Department of Dermatology required building smaller, temporary cubicles and exam rooms for staff to continue seeing patients. New MEPS/FA, lighting, millwork, fixtures, floor, wall and ceiling finishes were installed to modernize procedure and exam rooms, adjacent offices, two bathrooms and a reception. The challenge was to maintain strict ICRA protection to safeguard visiting outpatients from ongoing construction. Vanguard customized the cabinets of treatment rooms with left or right-hand swing doors, special shelving, or differing counters and drawers. This personal attention was greatly appreciated by the NYP department heads.
Type:
Healthcare
Healthcare
Role:
Construction Manager
Construction Manager
Architect:
Habjan Betancourt Architecture LLP
Habjan Betancourt Architecture LLP
