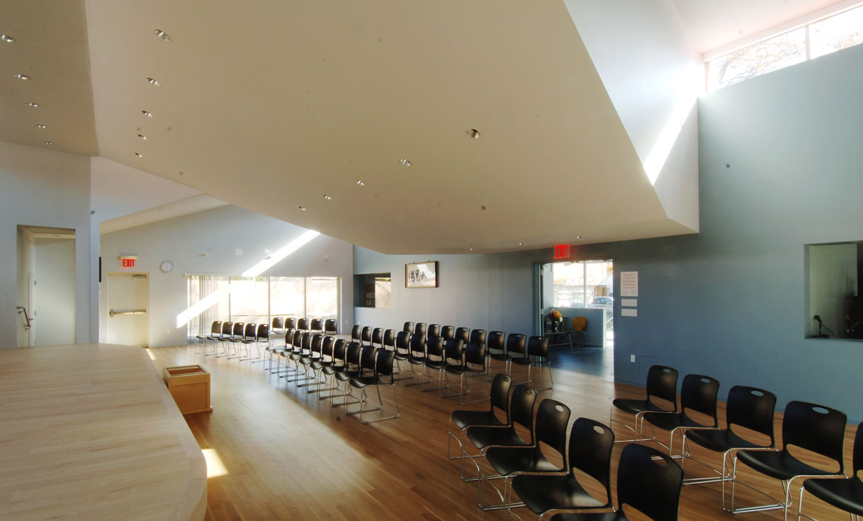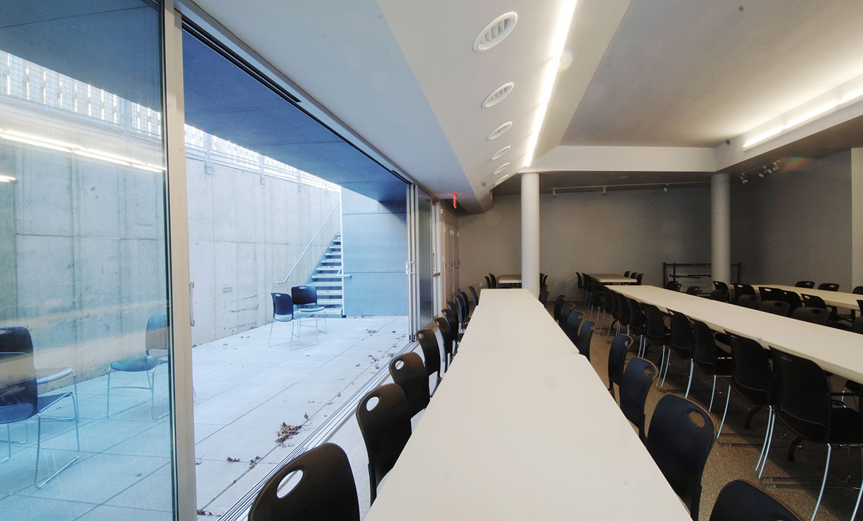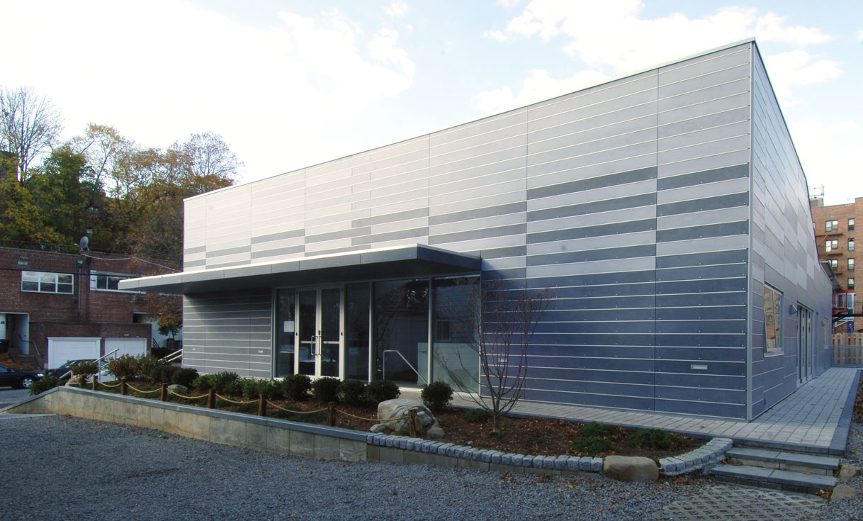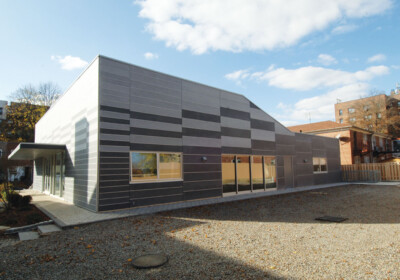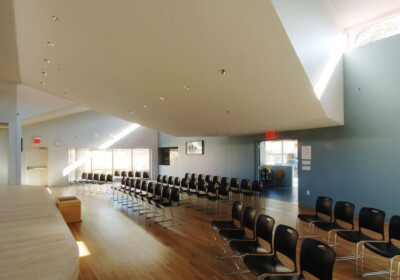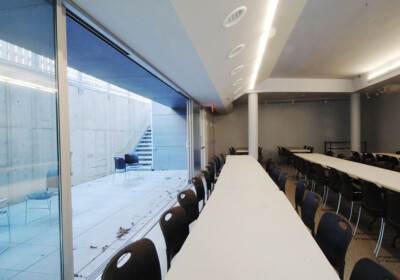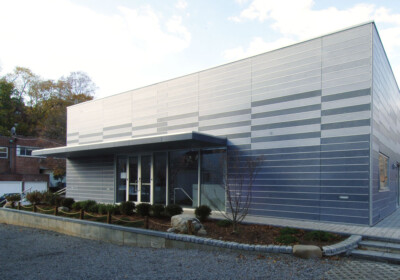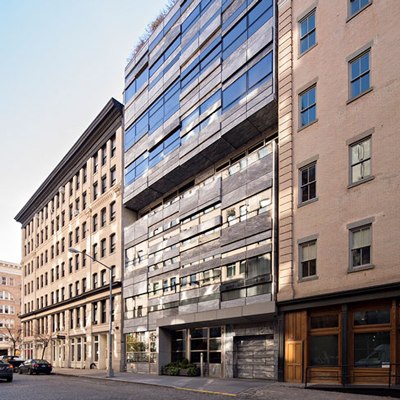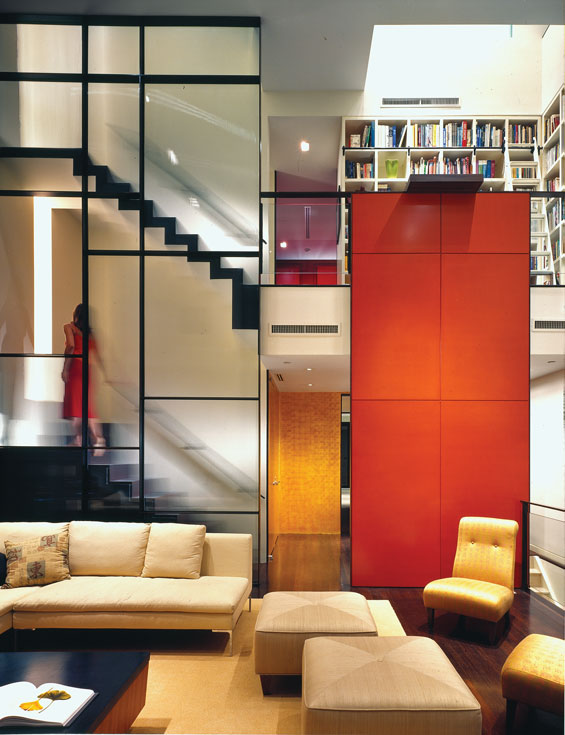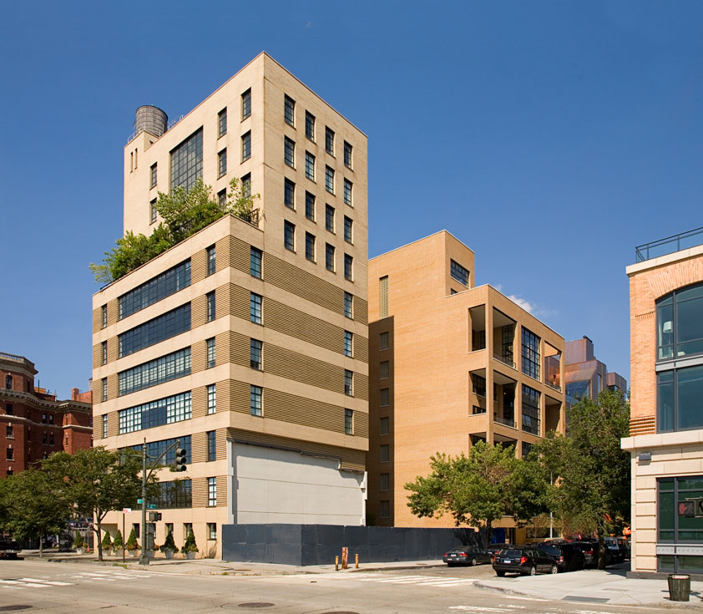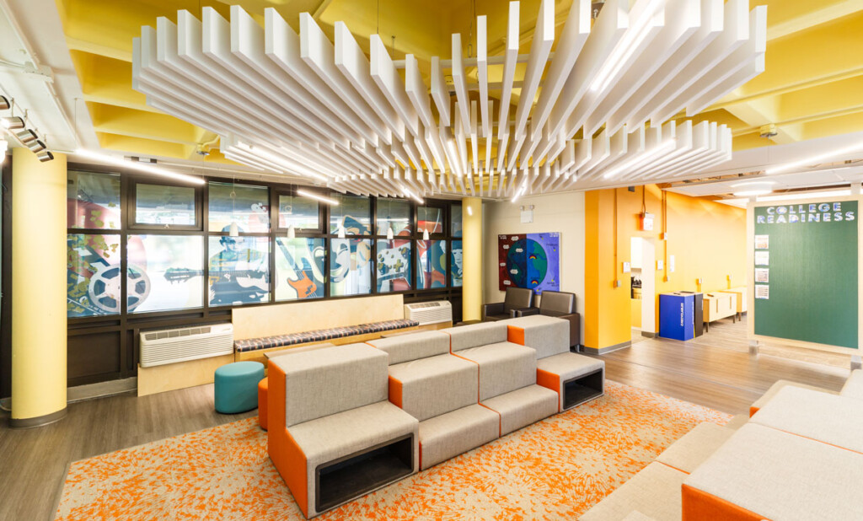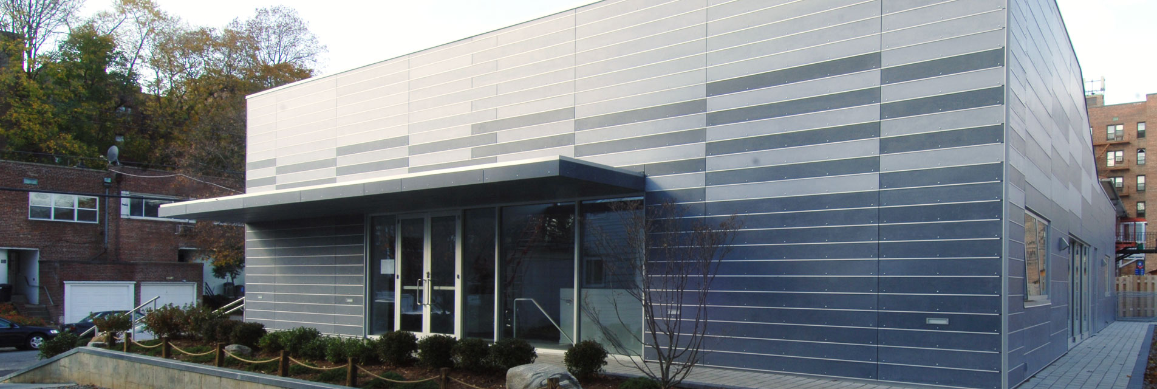
397 West 12th Street
New York, NY
New York, NY
Tenriyko Mission
4,500 SF ground-up house of worship for the Tenrikyo Mission Center required excavation, foundation, structural carpentry, and coordination for gas, water, electric and sewage services. The main double height space features clerestories which let in light, and also guide worshippers toward the orientation of the worship hall toward Jiba, the main Tenrikyo sanctuary in Japan. Program includes a ‘shinsenba’ room, kitchen and dining hall, office, meeting rooms, translation booths, nursery and cellar with new MEPS and FS, lighting, millwork, architectural metal and glass, flooring, and a custom exterior façade of cement board paneling and a shingled roof.
Type:
Ground-Up
Ground-Up
Role:
General Contractor
General Contractor
Architect:
Marble Fairbanks Architects
Marble Fairbanks Architects

