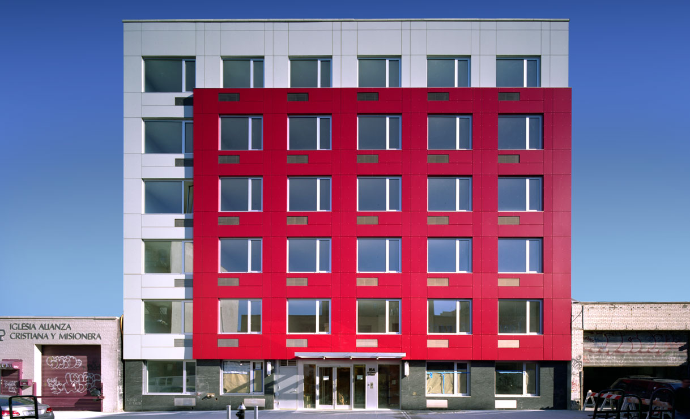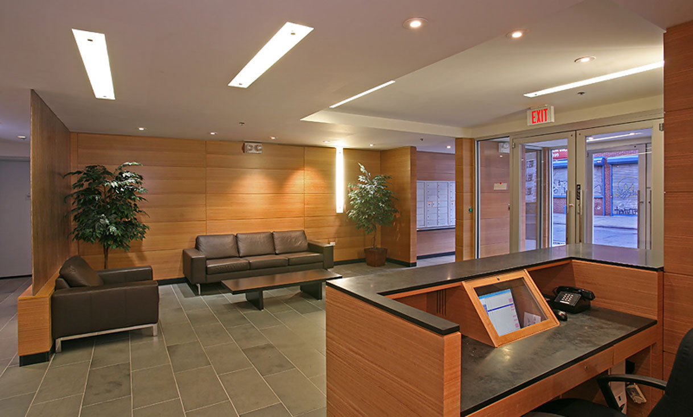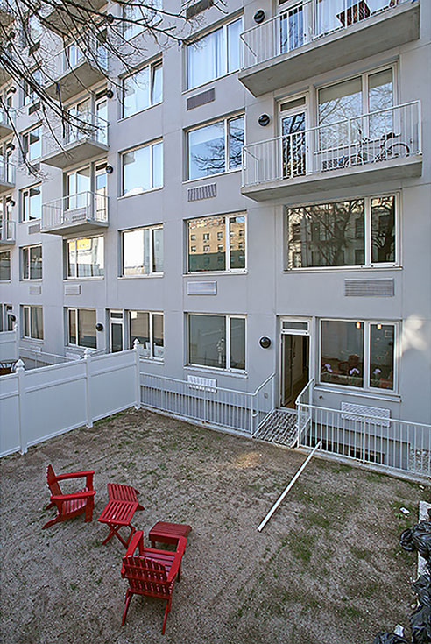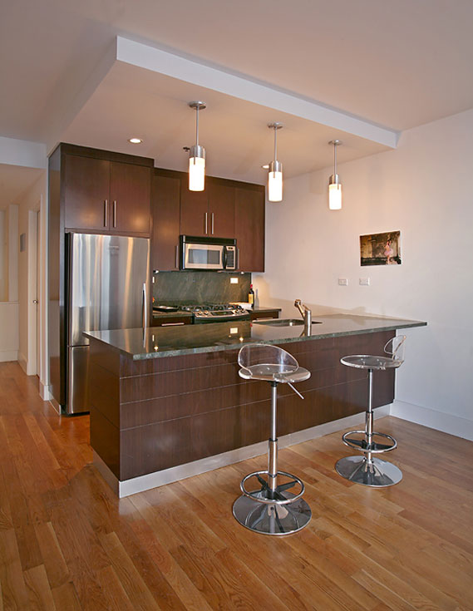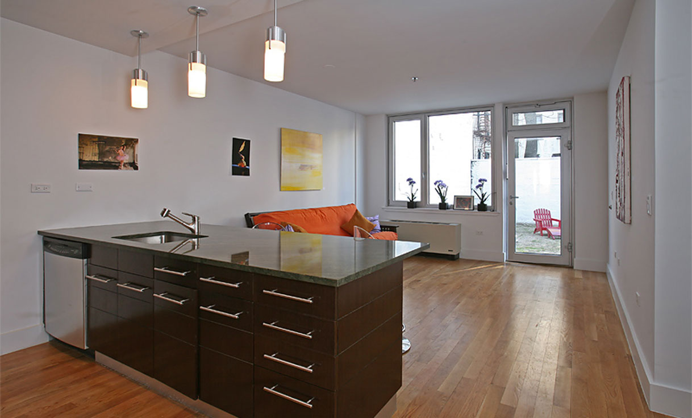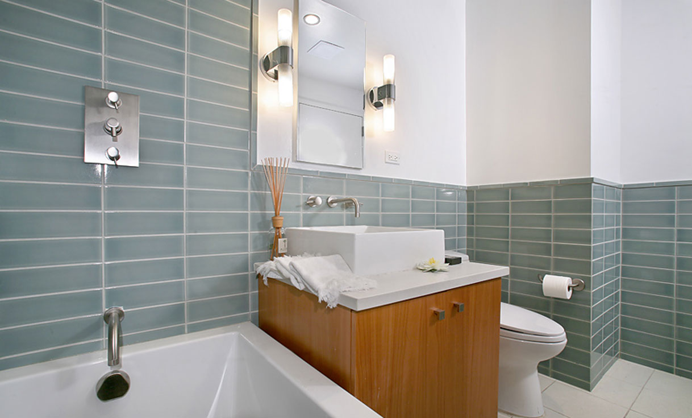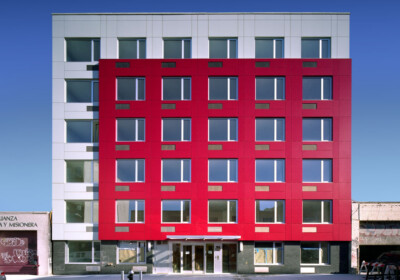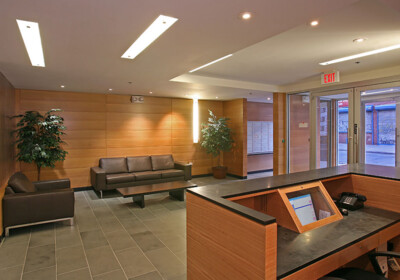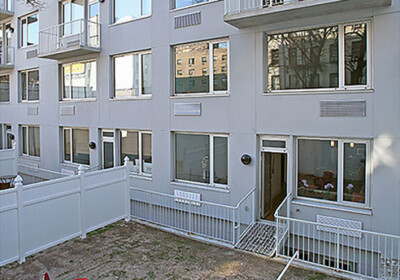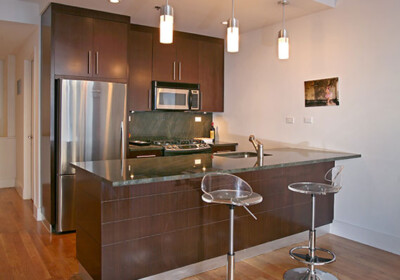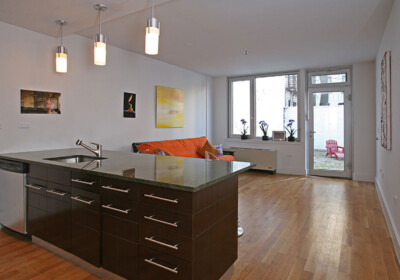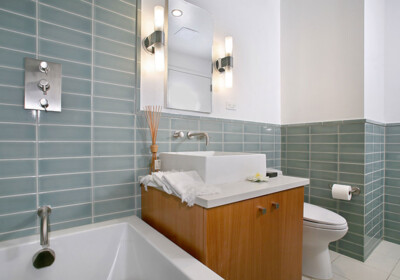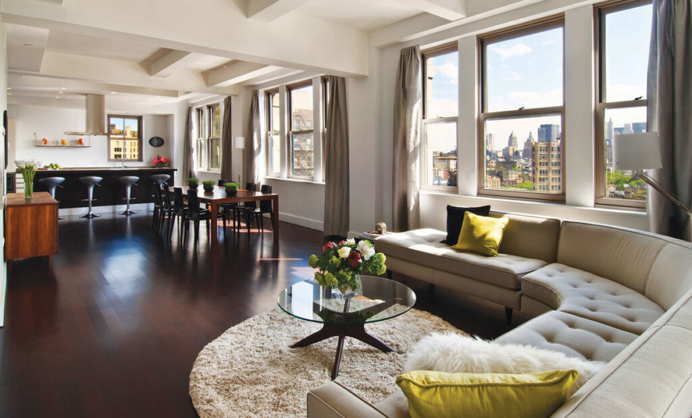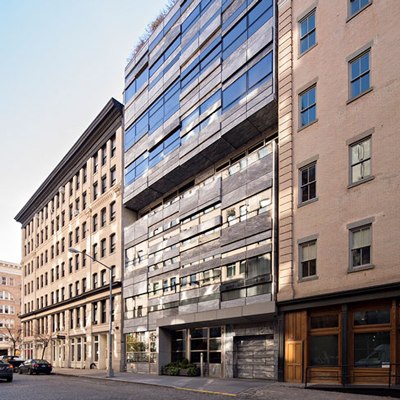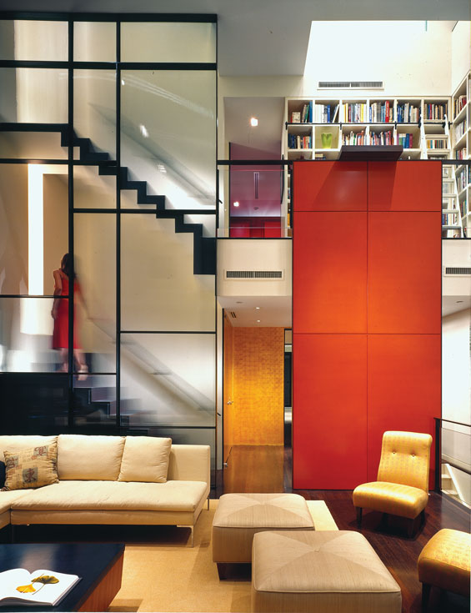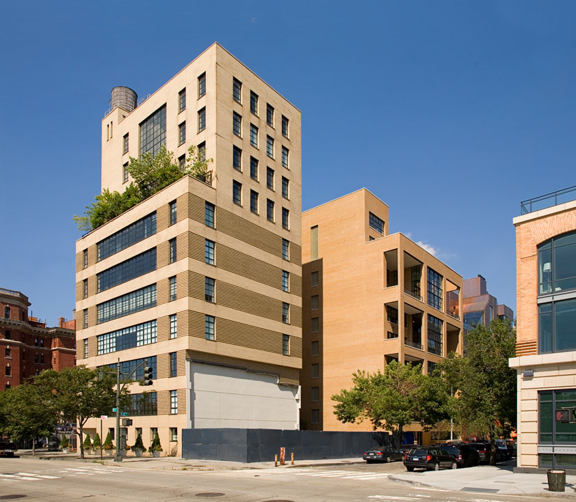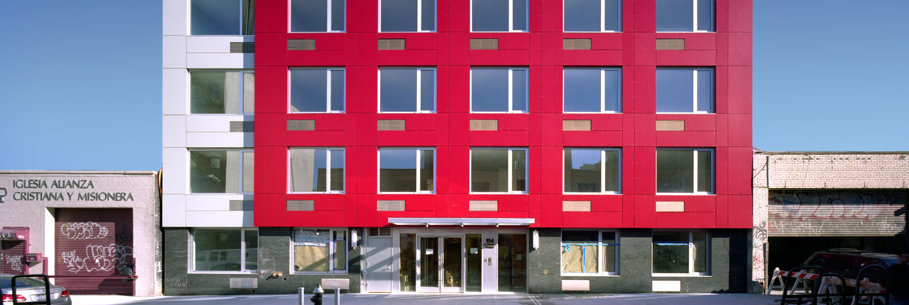
154-160 Attorney Street
New York, NY
New York, NY
154 Attorney Street Condominiums
40,000 SF ground-up, seven story condominium for a private developer features custom colored aluminum, gridded panels integrated with sliding window units and a projecting façade. Scope includes new foundation, pilings, structural steel, concrete, slab, introduction of municipal water, gas and electric services, roofing and waterproofing, MEPS/FA and rooftop AC units on dunnage. Interior scope includes stairwells, elevator, interior apartment fit-outs including custom kitchen millwork cabinetry, tiled bathrooms, lobby with stone floor and wood paneled walls, reception desk, basement, utility rooms, and coordination with security and intercom systems.
Type:
Ground-Up / Residential
Ground-Up / Residential
Role:
Construction Manager
Construction Manager
Architect:
Kutnicki Bernstein Architects
Kutnicki Bernstein Architects
Owner:
Kaish & Taub
Kaish & Taub
