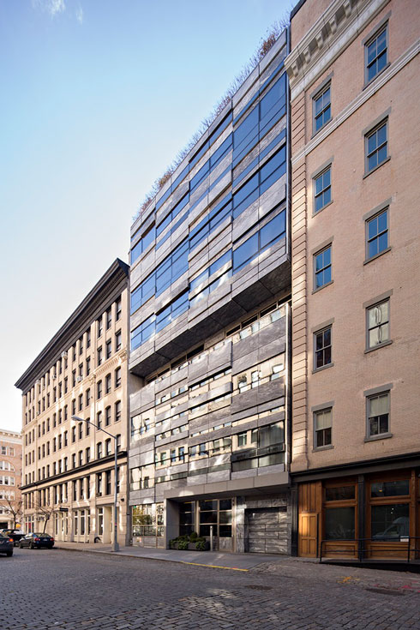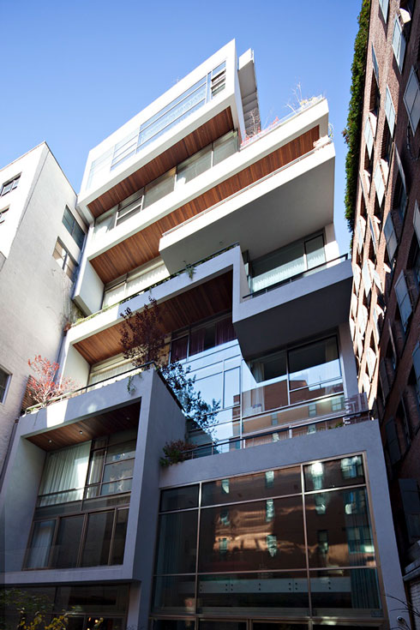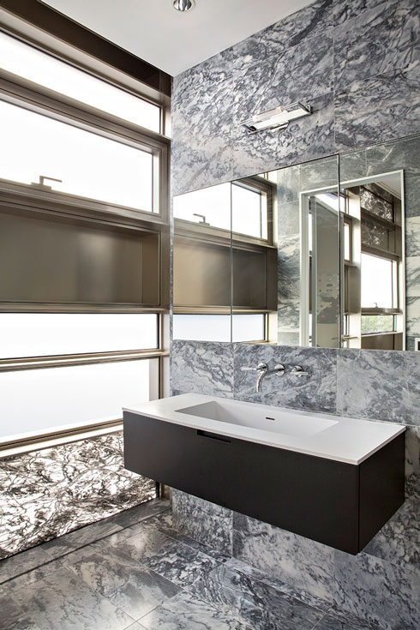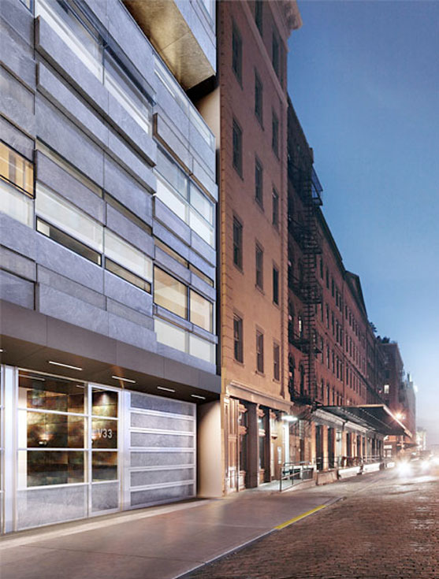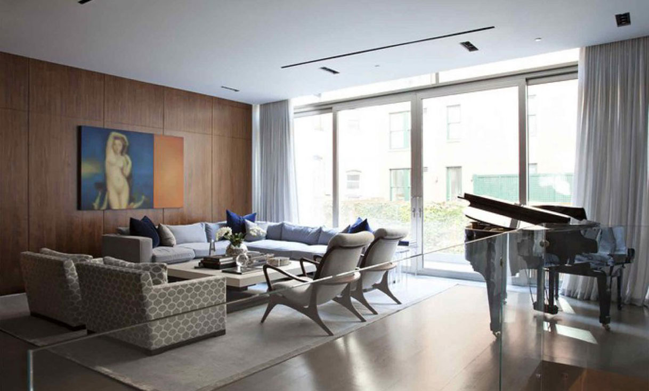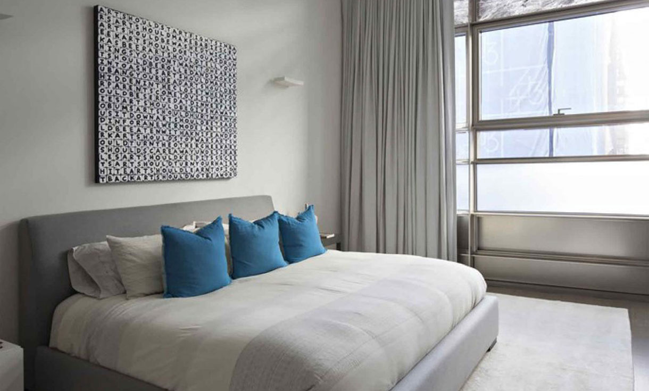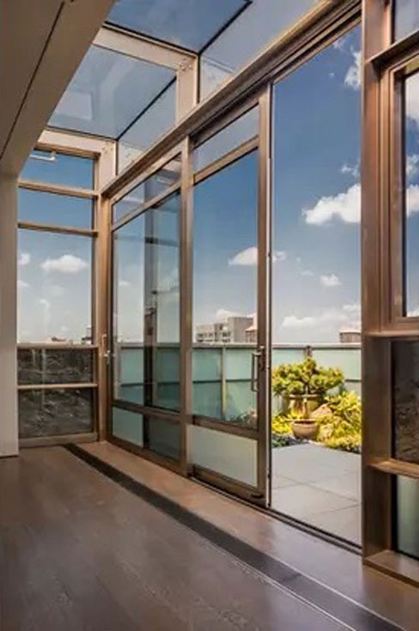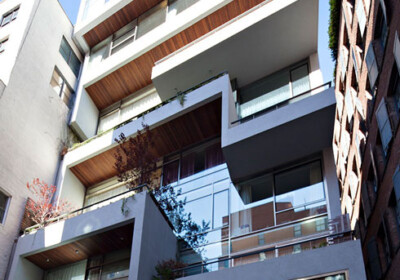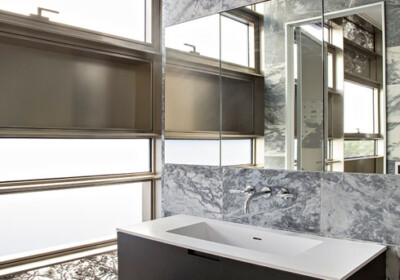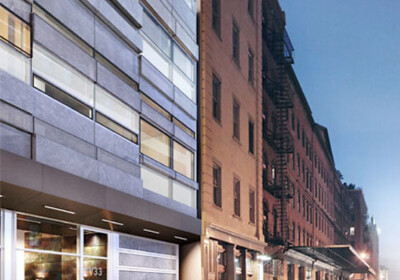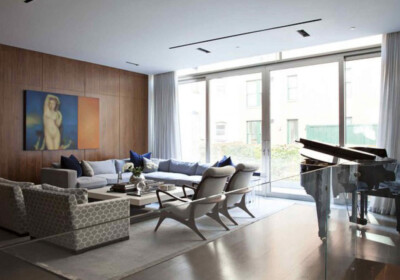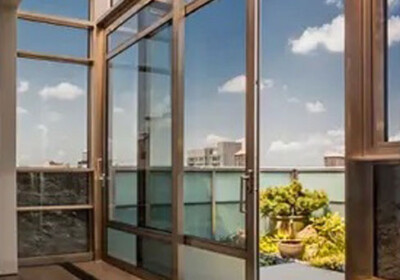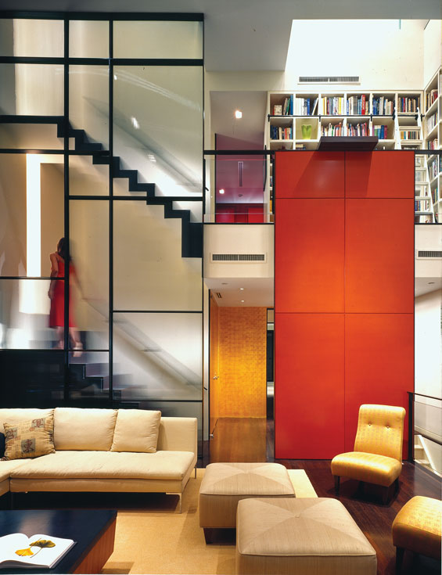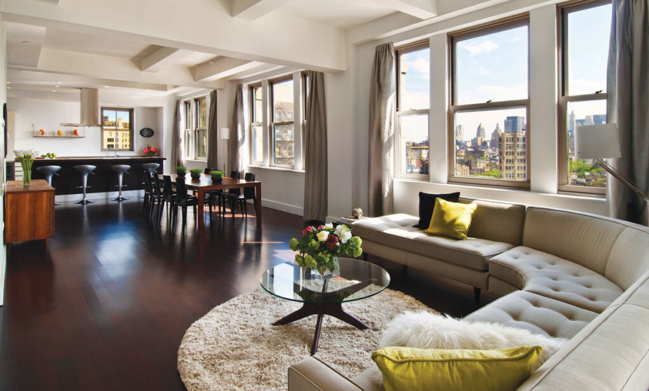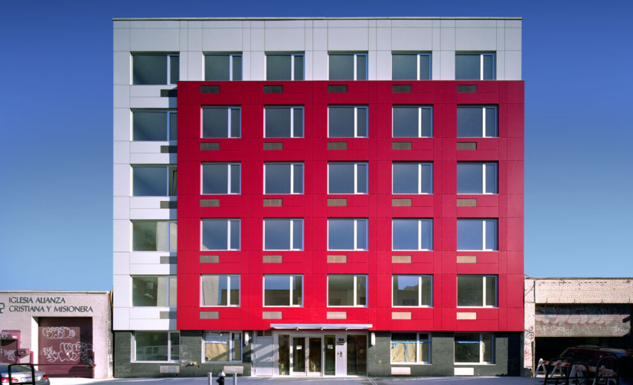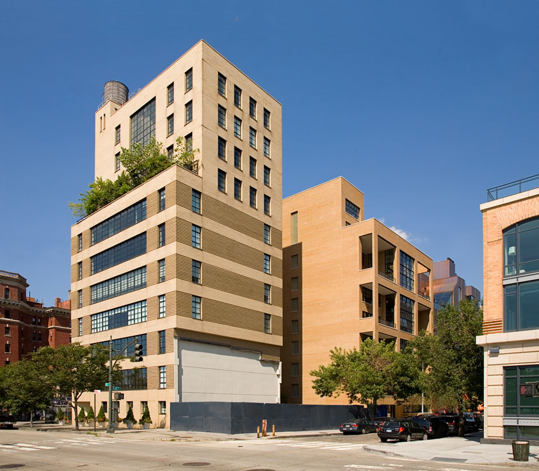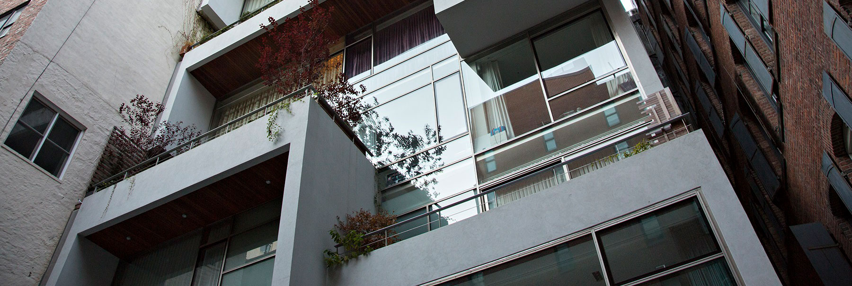
31-33 Vestry Street
New York, NY
New York, NY
31-33 Vestry Street Condominiums
Ten story, ground-up, modern residential building designed by award winning architect, Winka Dubbeldam for V33 real estate group features a custom architectural metal and glass and a translucent stone paneled curtain wall fabricated in Italy. The job also included Shueco sliding doors, poured-in-place concrete slabs, Kemper roofing system, roof top swimming pool, zig-zag cantilevered terraces with wood plank exposed ceilings, basement garage, stone-clad lobby and concierge desk. New MEPS, FA and security/Fios systems coordinated with municipal hook-up to gas, electric, water and sewage mains. Condominium units have stone tiled bathrooms, wood floors and ‘fireplace’ displays.
Type:
Ground-Up
Ground-Up
Role:
Construction Manager
Construction Manager
Architect:
Archi-Tectonics
Archi-Tectonics
Owner:
Iron Bridge Consulting
Iron Bridge Consulting
