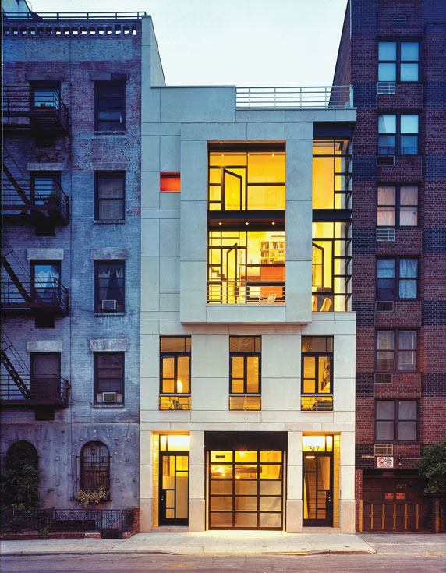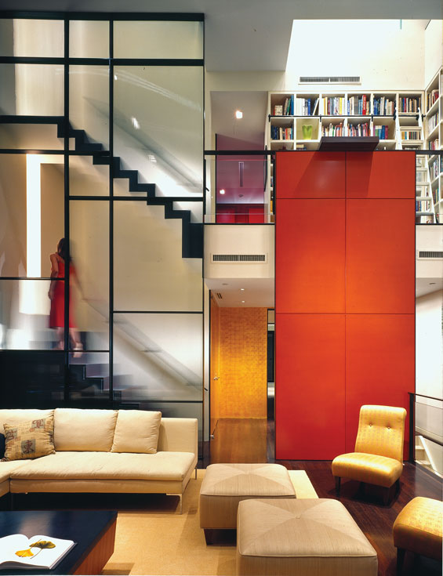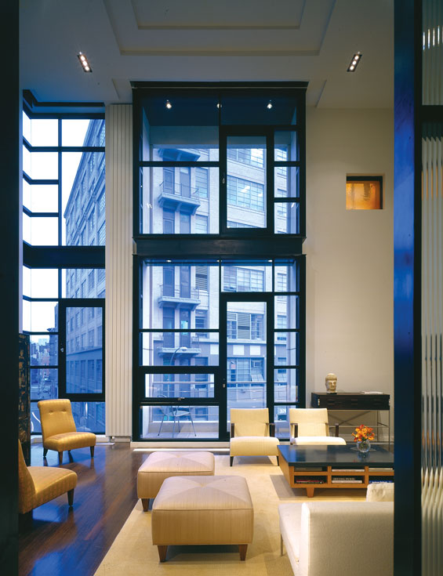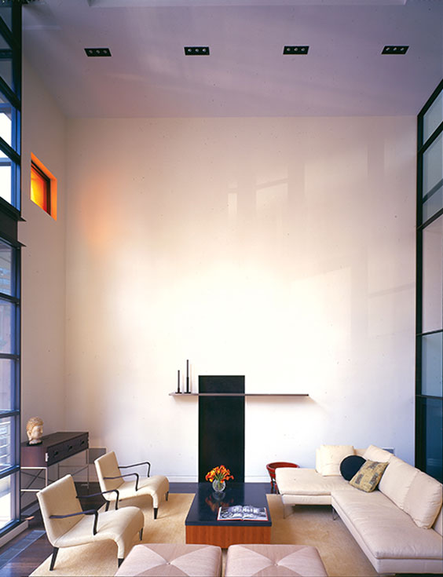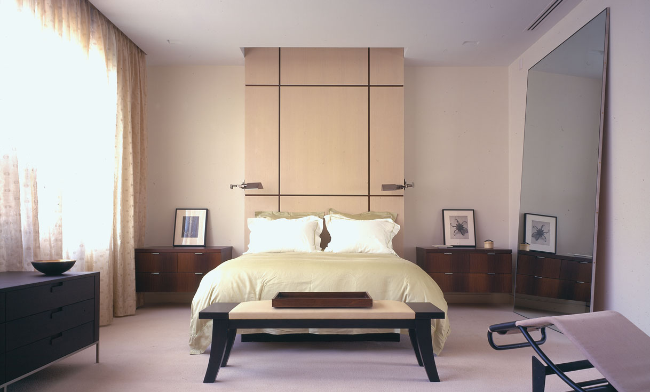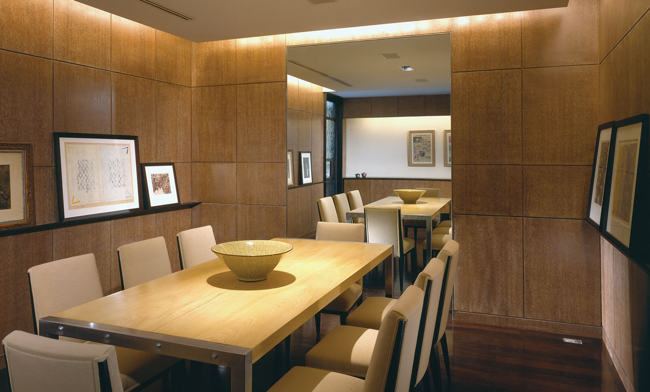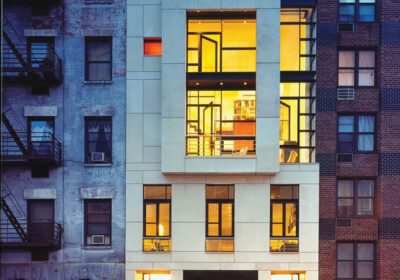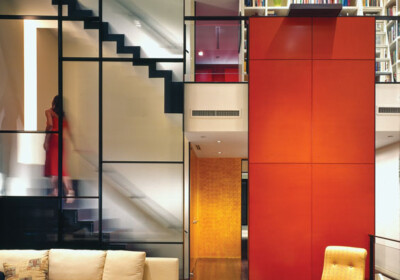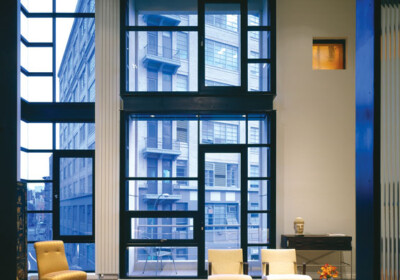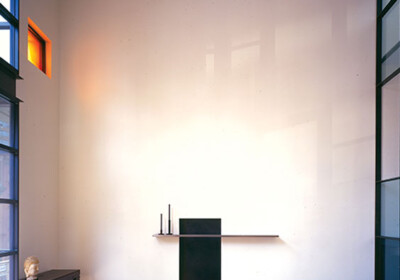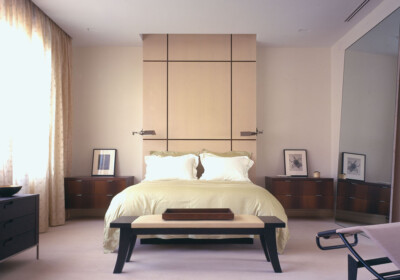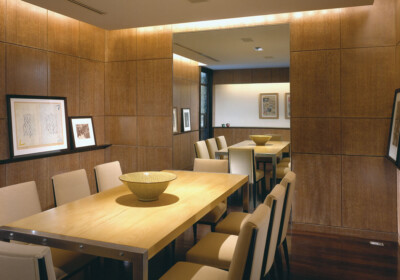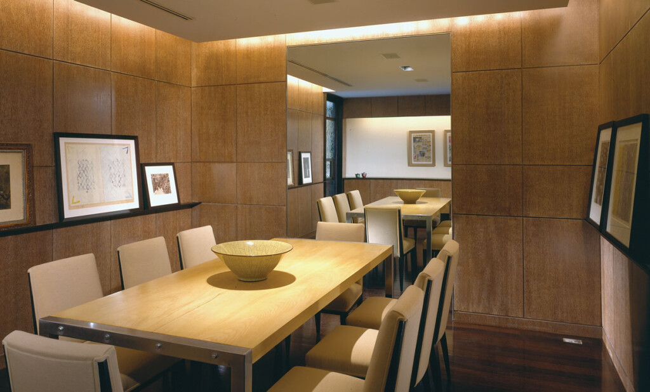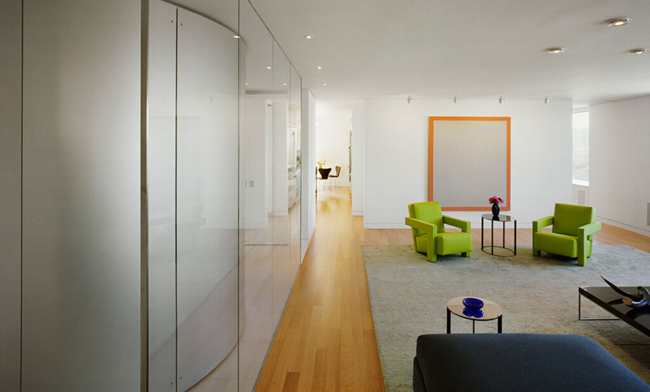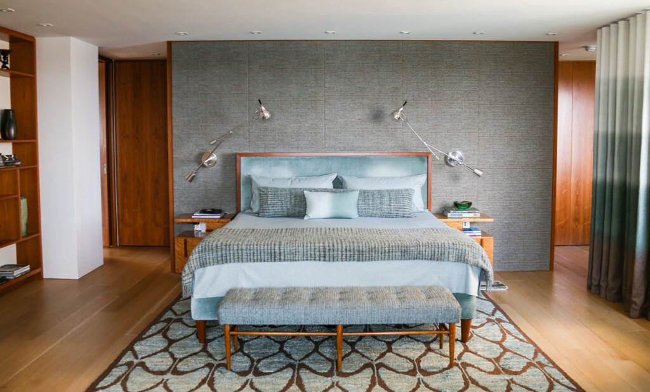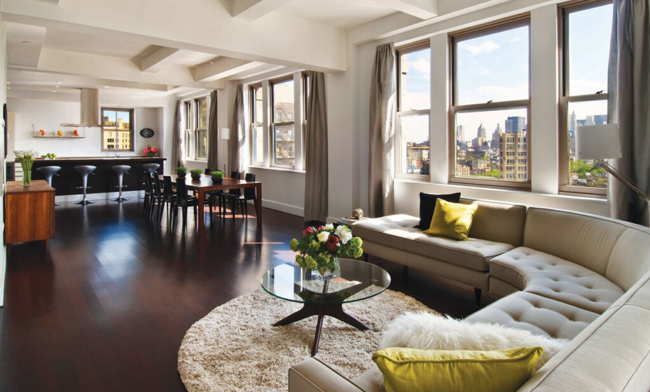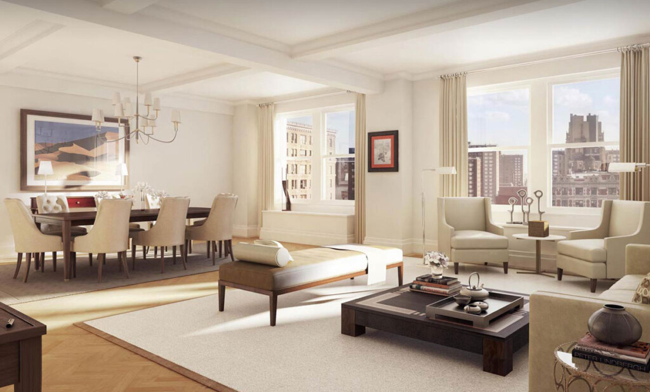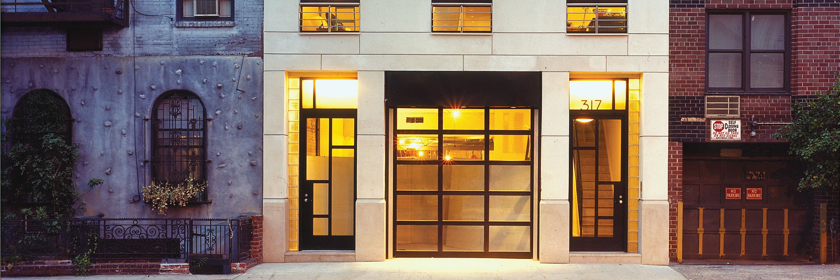
317 West 13th Street
New York, NY
New York, NY
317 West 13th Street
Conversion of a 4-story commercial building into a 5-story, 8,000SF commercial/residential townhouse for private clients, introducing a new front and rear façade of struck stucco panels mimicking limestone, a projecting front balcony, multiple terraces, and a double-height window with exposed steel beams. Scope included structural steel to support Corten-steel planters, roofing, waterproofing, concrete pavers, and elevator. Triplex residence features a stairwell with custom ribbed glass and a blackened steel frame, gold leaf and faux shagreen finishes, wenge and stone floors, and new MEPS and AV installations; this was the featured cover story in Interior Design magazine.
Type:
Residential
Residential
Role:
Construction Manager
Construction Manager
Designers:
MSDH
MSDH
Architect:
BKSK
BKSK
