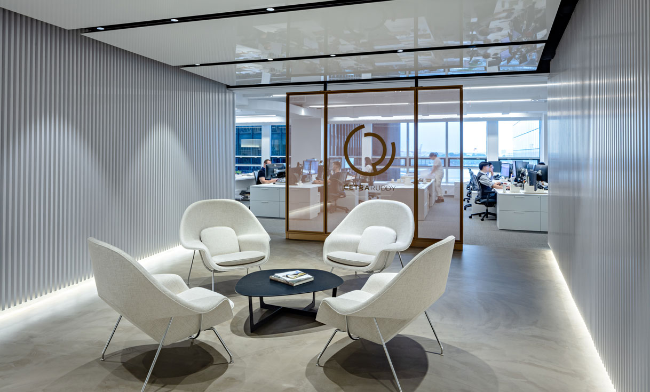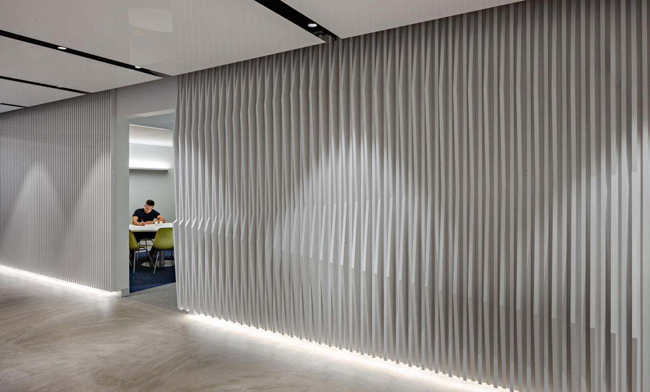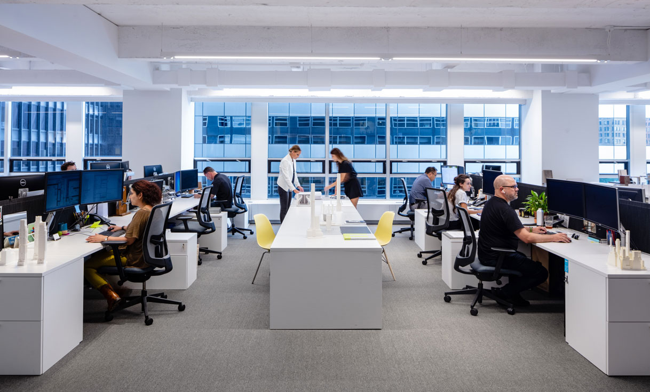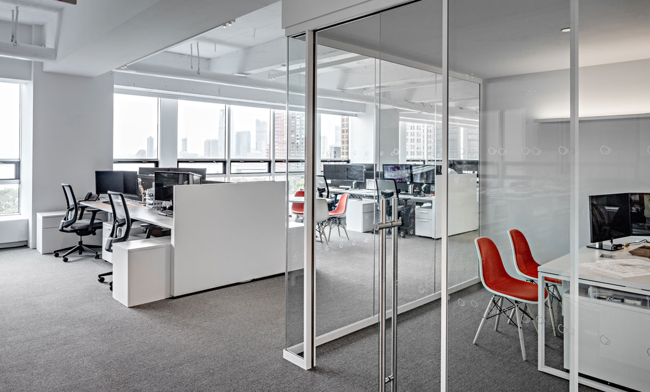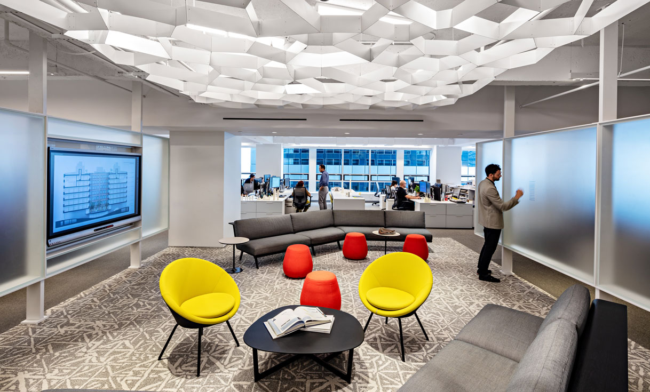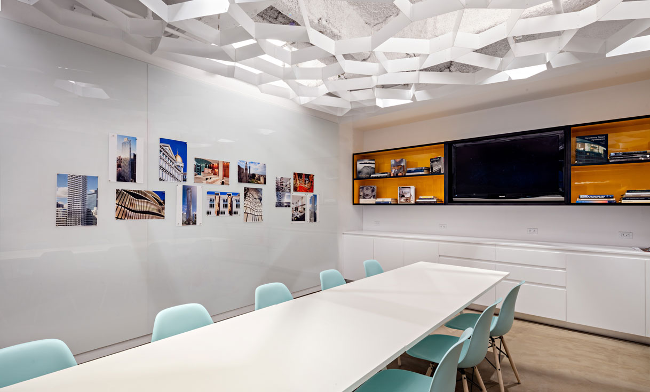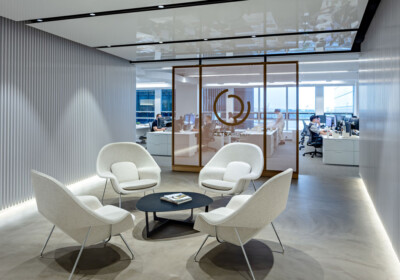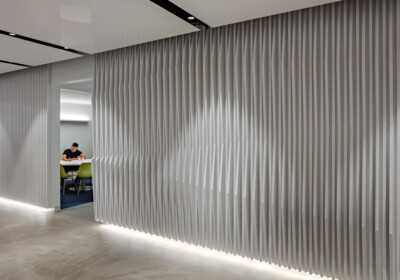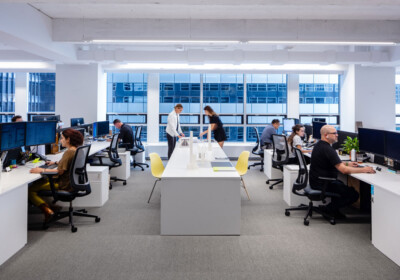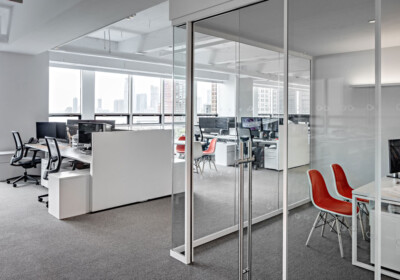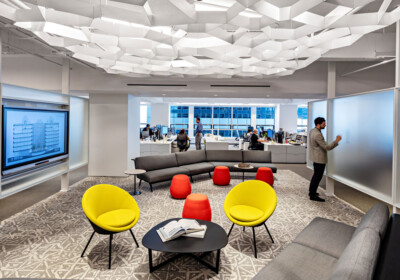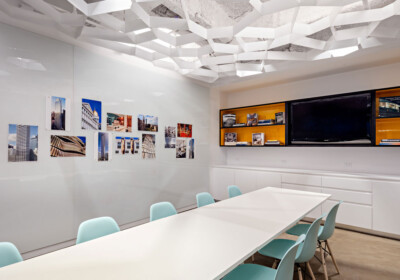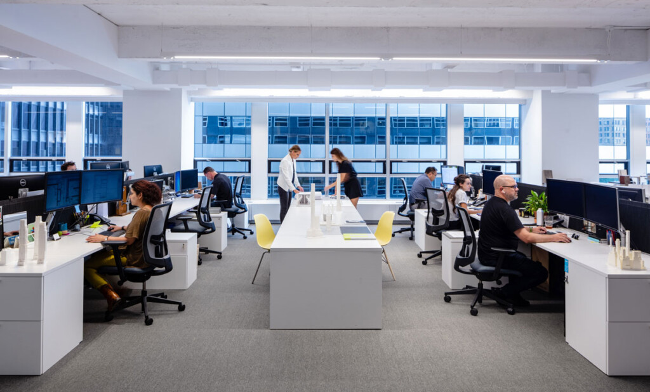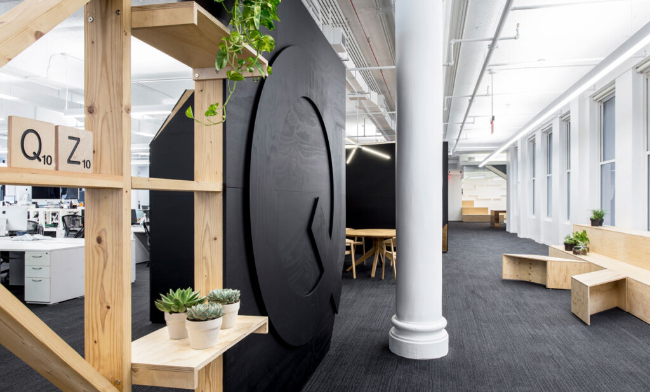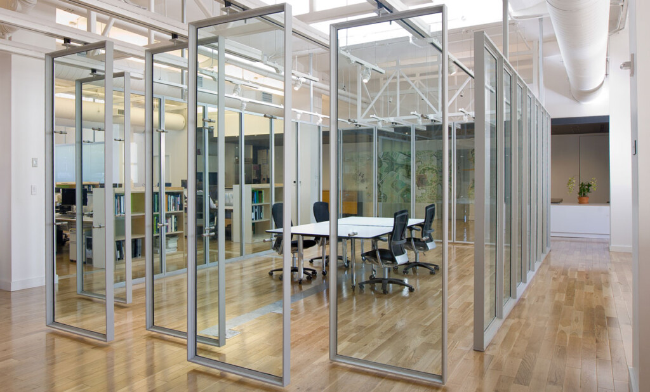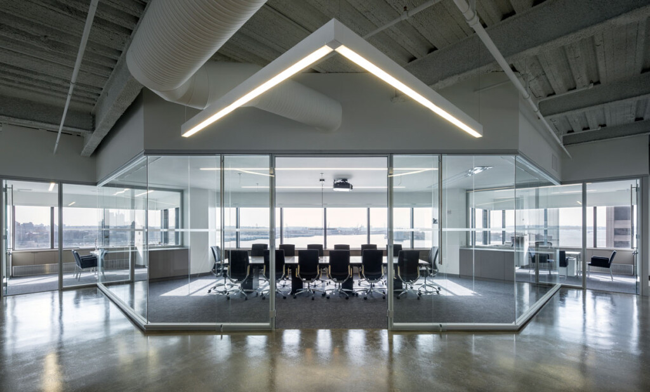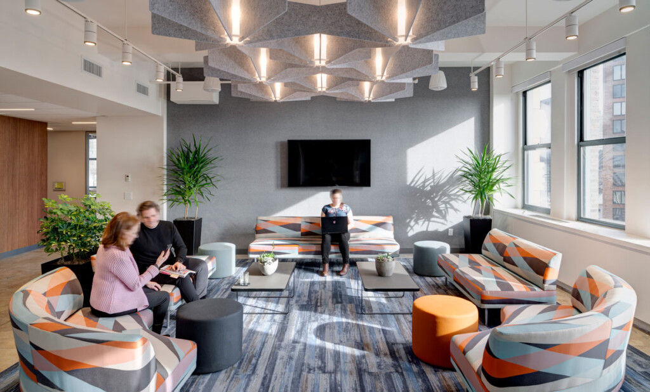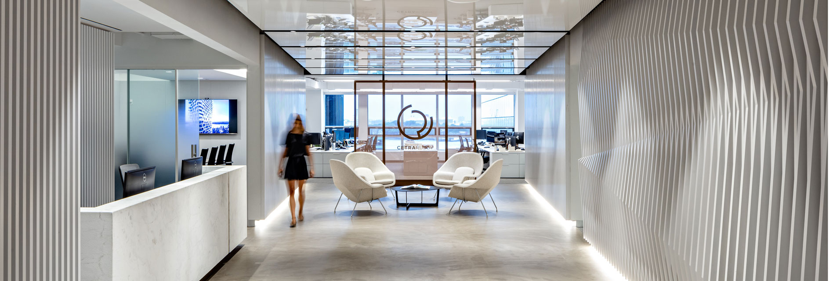
New York, NY
Cetra Ruddy
20,000SF office designed for and by CetraRuddy features workstations atop Ardex-cementitious floors, open ceilings, and cleanly installed MEPS ductwork, piping and wiring troughs. The core has offices with glass walls and dropped ceilings, meeting rooms with LED strip illumination, tackable walls and TVs, a materials library, and a workshop with 3D printers. The central hub is the pantry/ cafeteria adjoining a lounge with video-conferencing and draw-on glass walls, with casual furniture on carpeting and a suspended baffle with acoustical properties which conceals the light fixtures. Scope also includes lighting and controls, AV, IT and security, glass entry doors, custom wood slat paneling, a reception desk, Barrisol stretched ceilings, and restrooms.
Commercial
General Contractor
Cetra Ruddy
