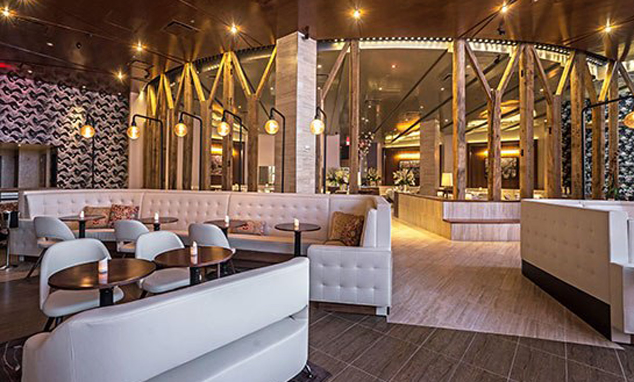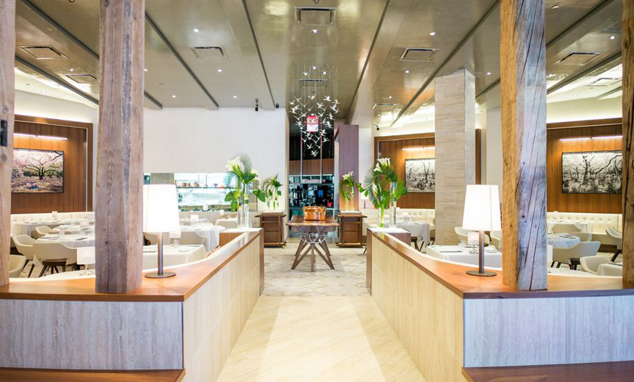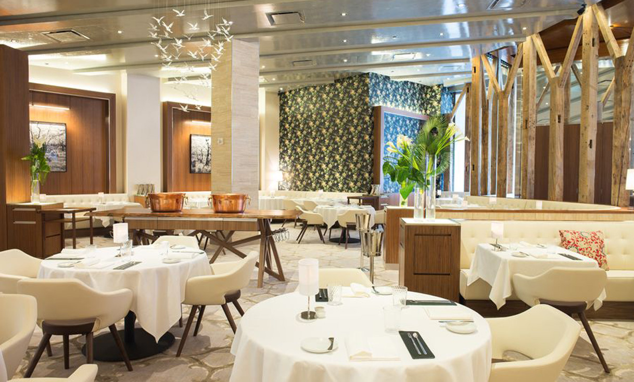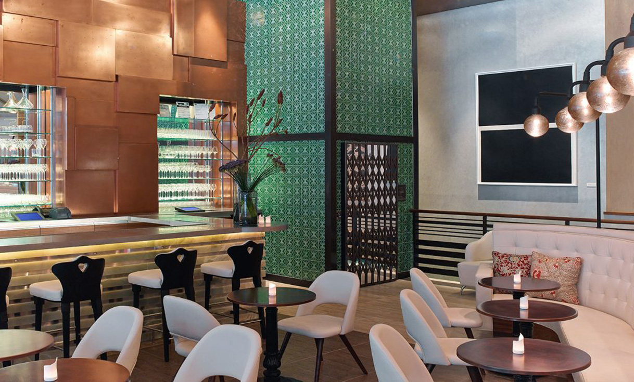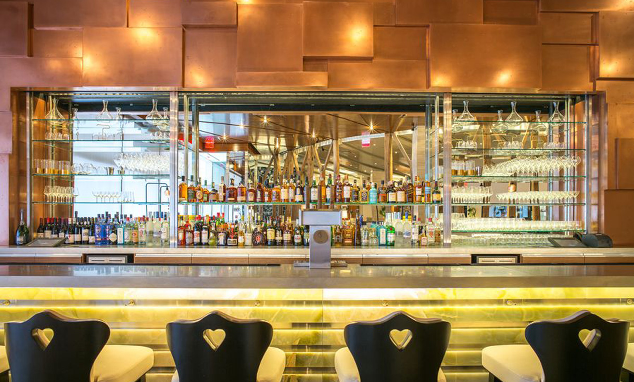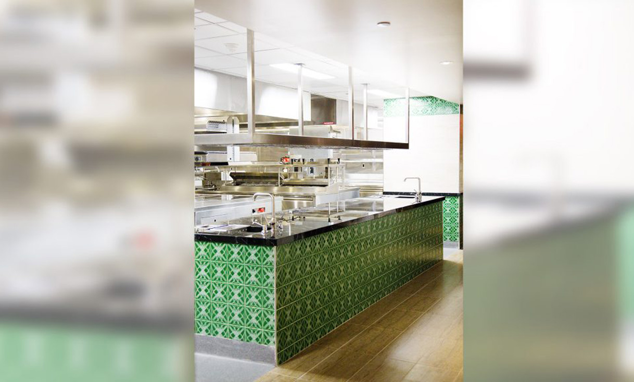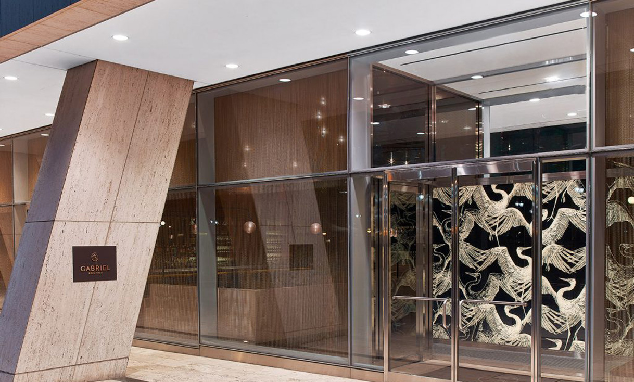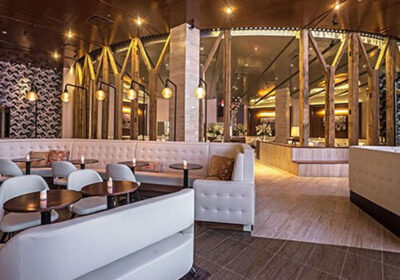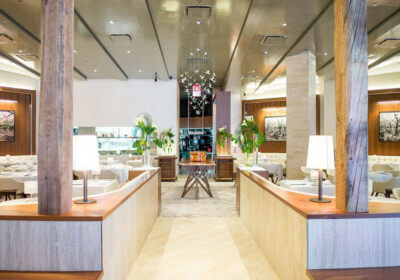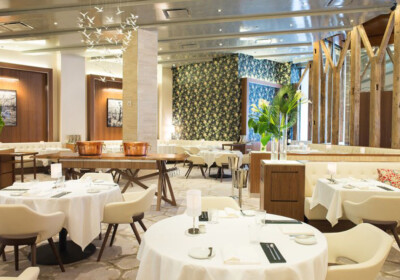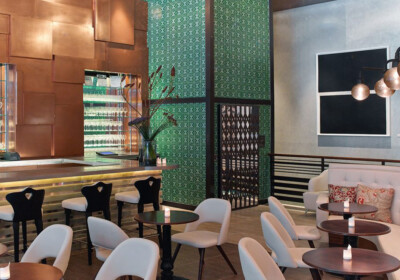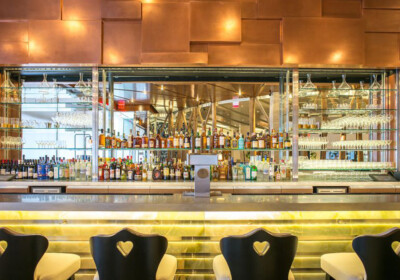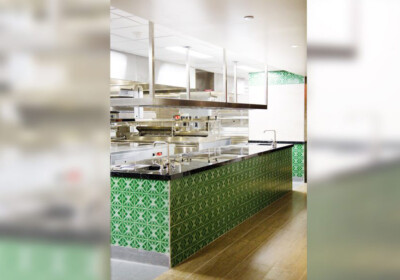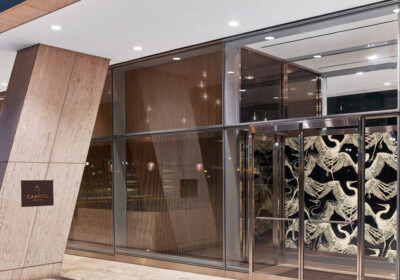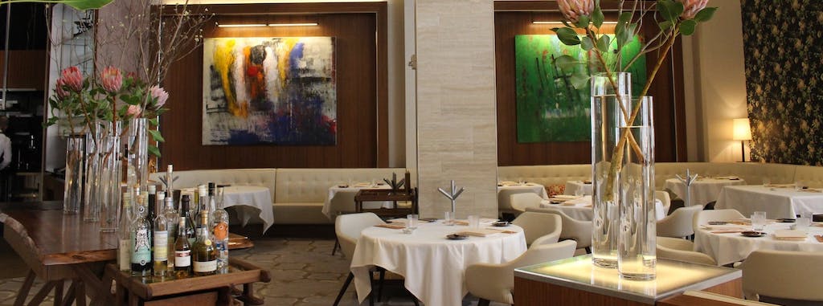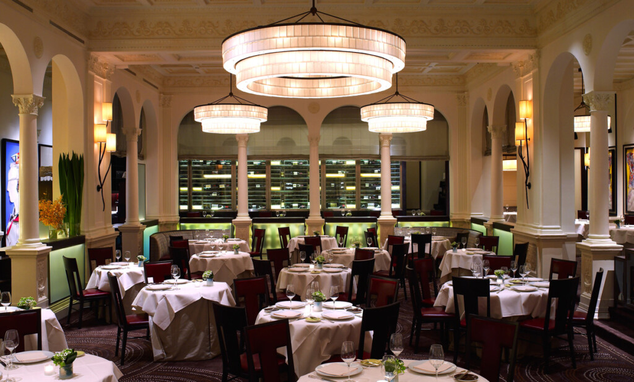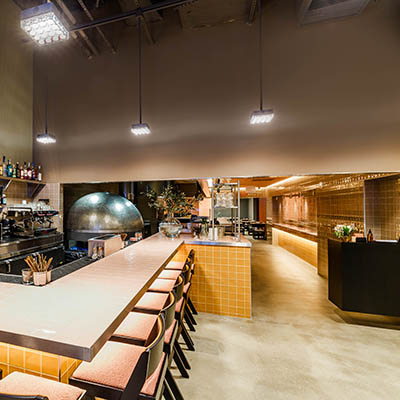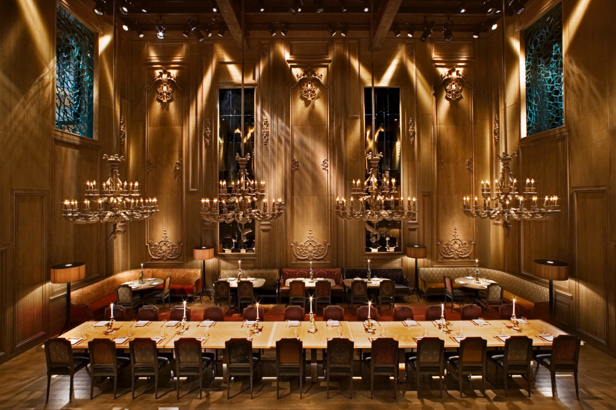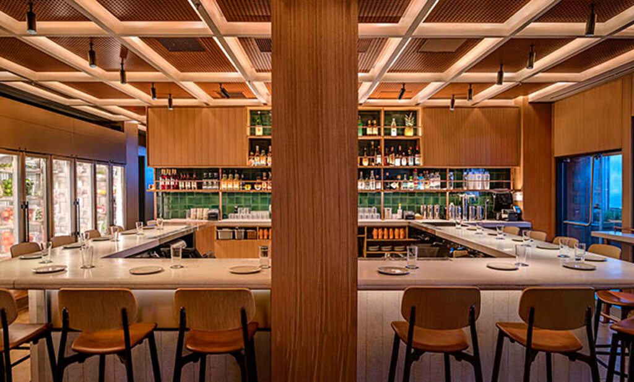
41 W42nd Street
New York, NY
New York, NY
Gabriel
7,500 SF restaurant and kitchen for E.leven Food Company carved out new usable space from an existing parking garage. Structural steel and slab infills across varying floor levels created a new basement and sub-cellar levels for bathrooms, banquet rooms, walk-ins, pastry, ancillary food preparation spaces and new stair and elevator. MEPS/FA and ansul system installed to support a high-end open kitchen. Dining room features full height ‘structural wood tree trunks’ separating it from the bar, faux silver painted ceiling, architectural metal and glass back bar and counter, custom millwork display fixtures, stone tile and carpeted floors, lighting, and coordination with A/V, POS and security.
Type:
Hospitality
Hospitality
Role:
General Contractor
General Contractor
Architect:
Glen & Co. Architecture
Glen & Co. Architecture
