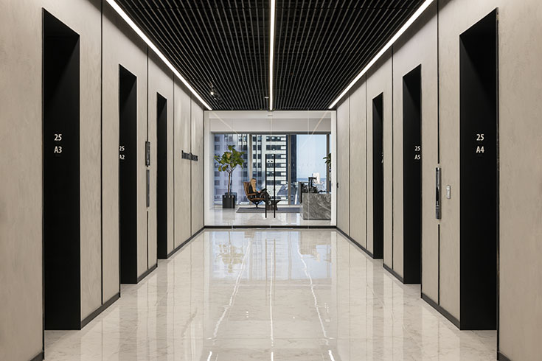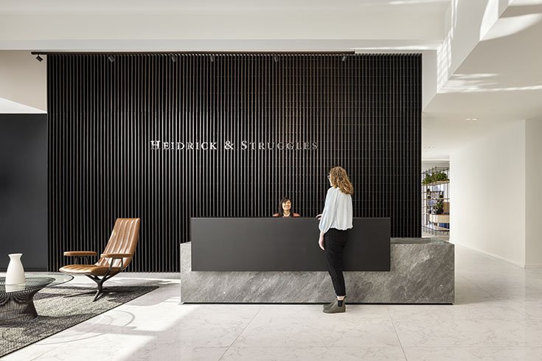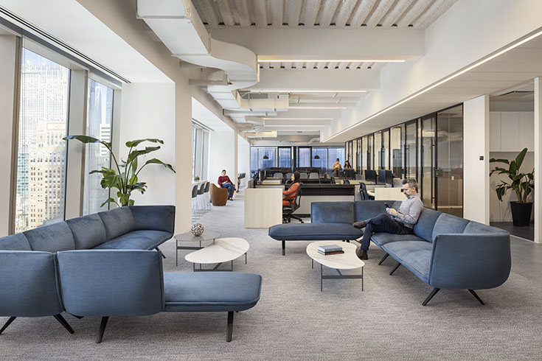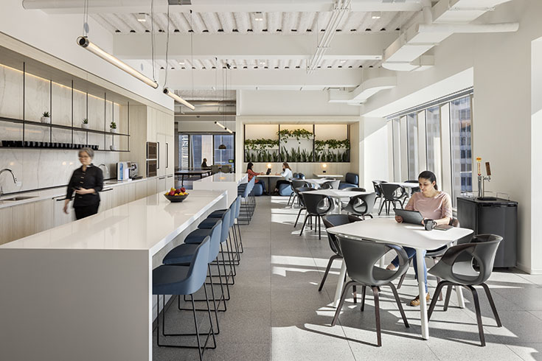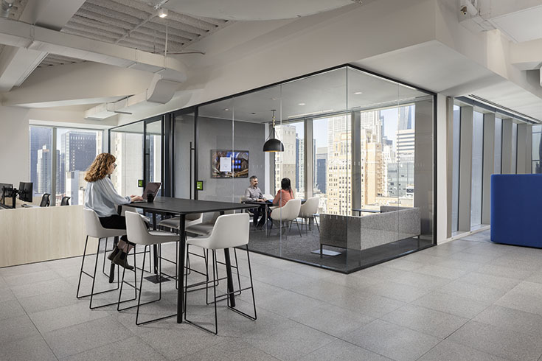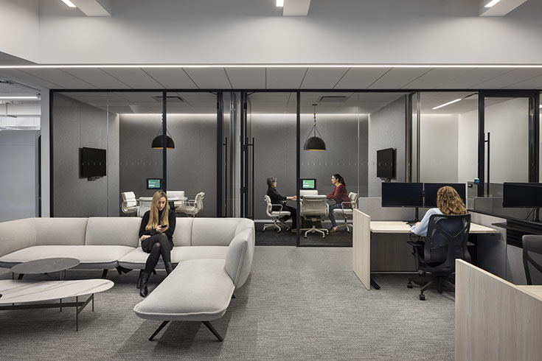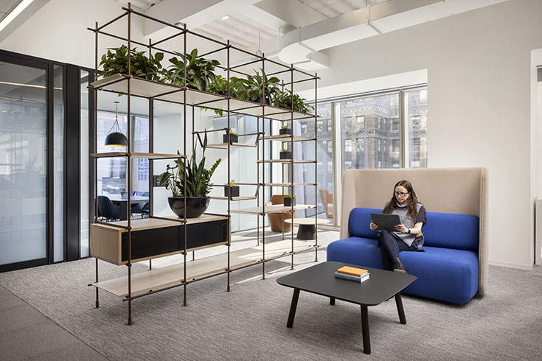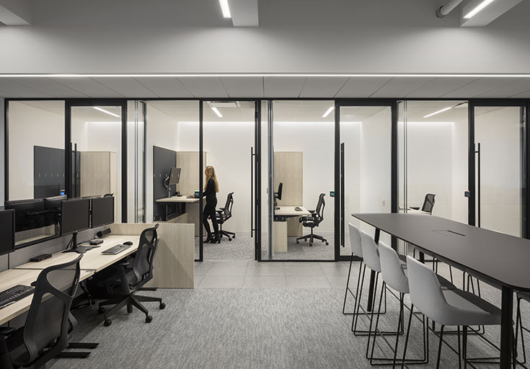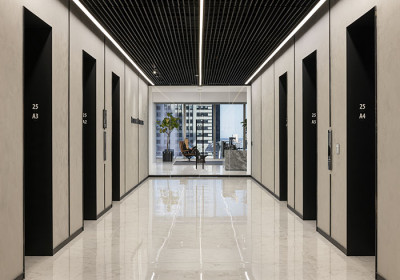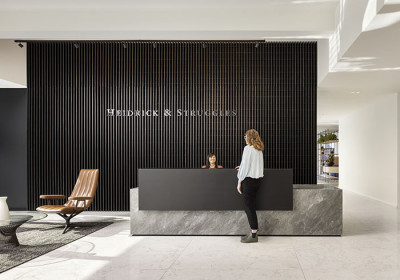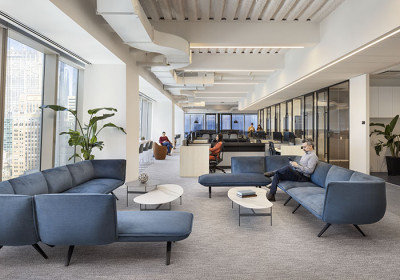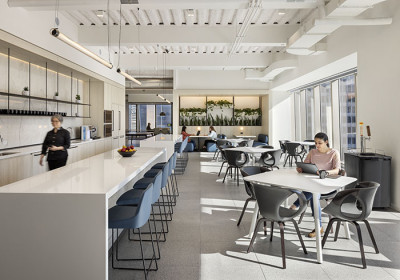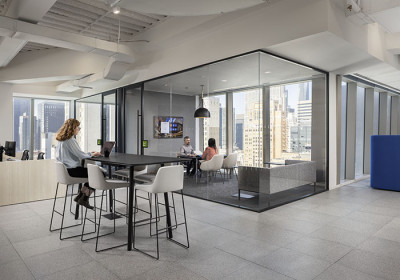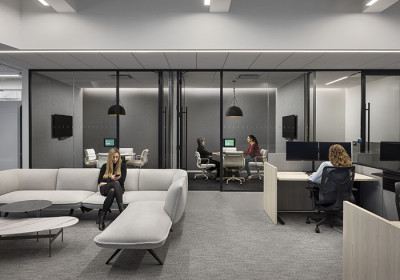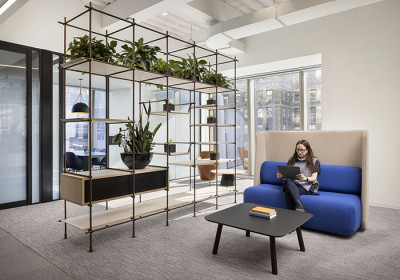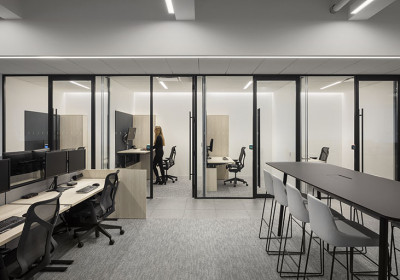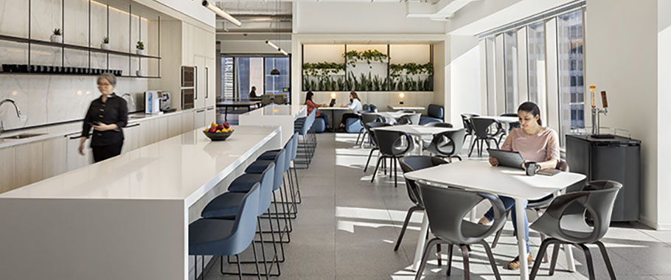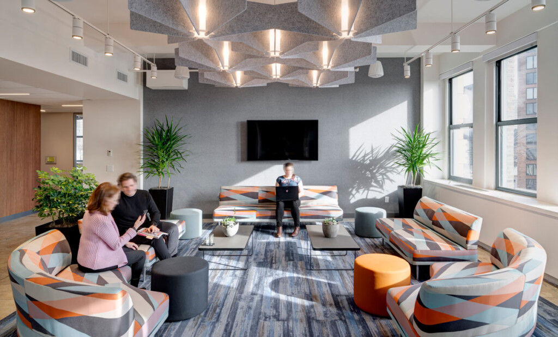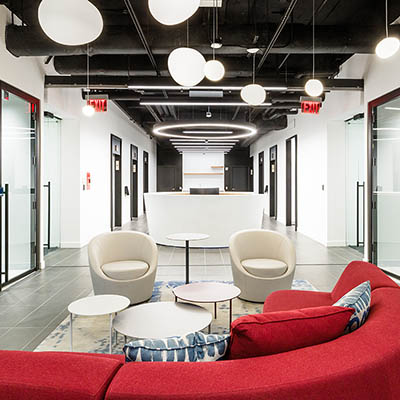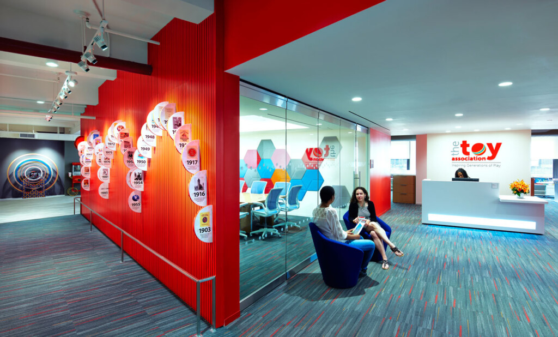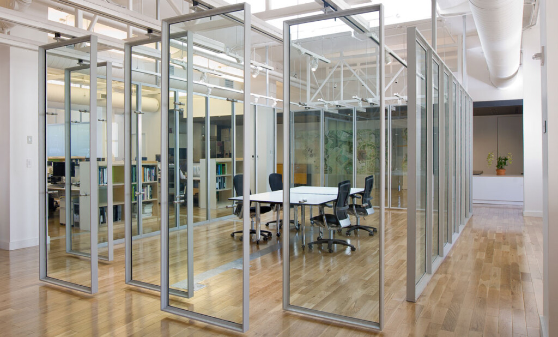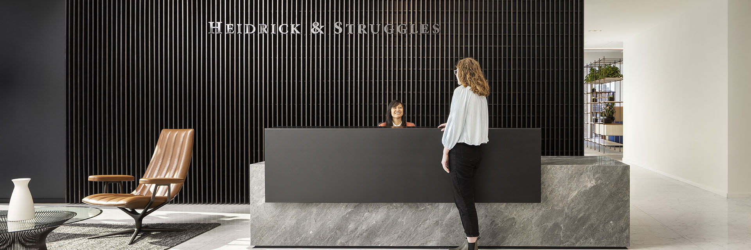
1 Vanderbilt Avenue
New York, NY
New York, NY
Heidrick & Struggles
28,000 SF fit-out for Heidrick & Struggles and SL Green Realty Corp. features open-plan flexible, perimeter work areas surrounding a core of offices with glass fronts. New installations of MEPS/FA are painted and exposed along with overhead Q-Deck and suspended lighting with controls. Marble, stone and carpeted floors extend from the new elevator lobby with waffle ceiling, reception with feature slatted wood wall, to multiple breakout rooms and private phone rooms, and an open kitchen with granite countertops and dining booths. Minimal, black metal frames for glass walls and doors, and custom millwork complementing the workstations, and coordination with client FFE including lounge areas round out the scheme.
Type:
Commercial / Landlord
Commercial / Landlord
Role:
Construction Manager
Construction Manager
Architect:
TPG Architecture
TPG Architecture
Client:
SL Green
SL Green
