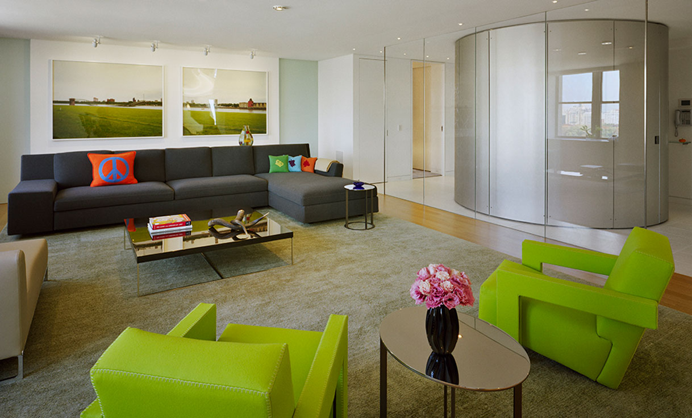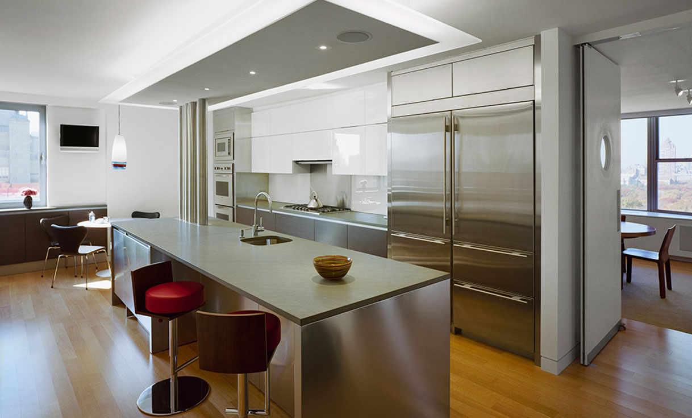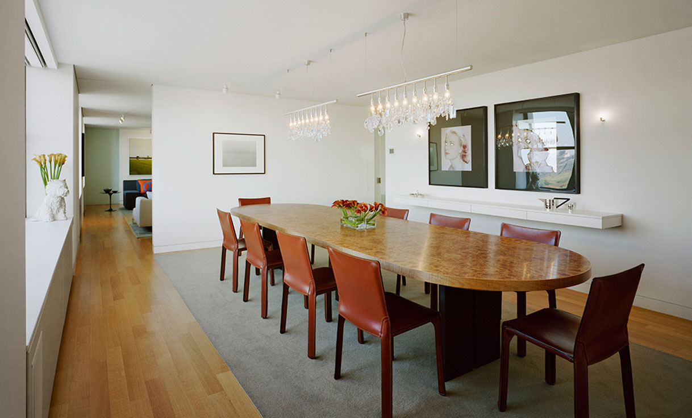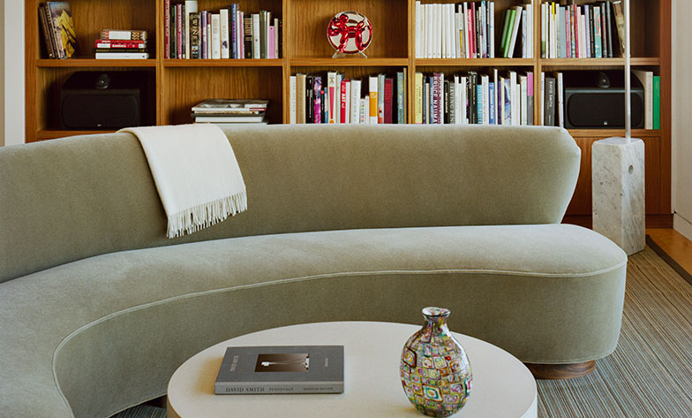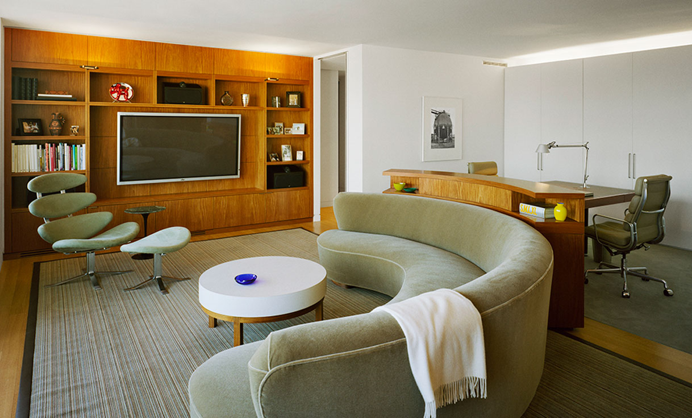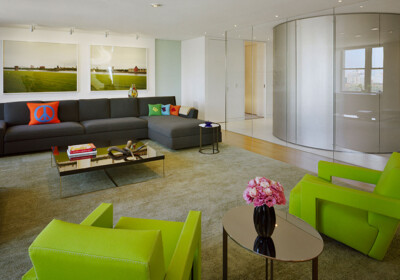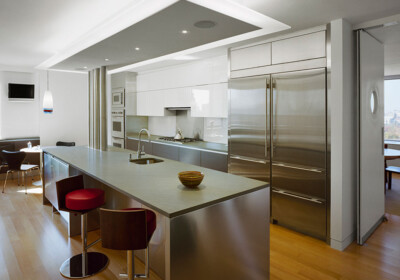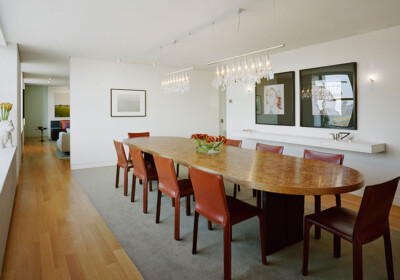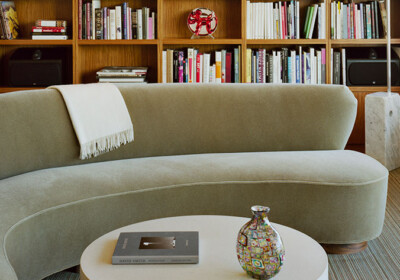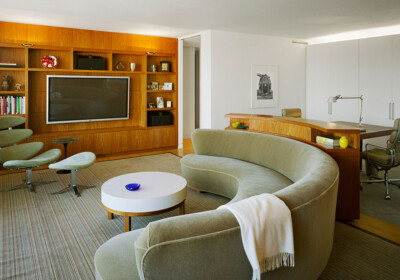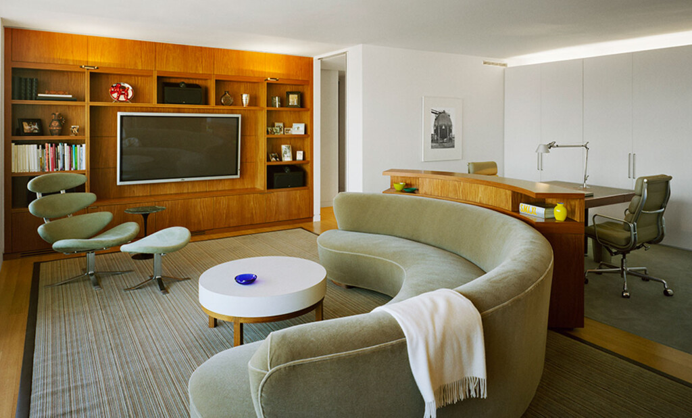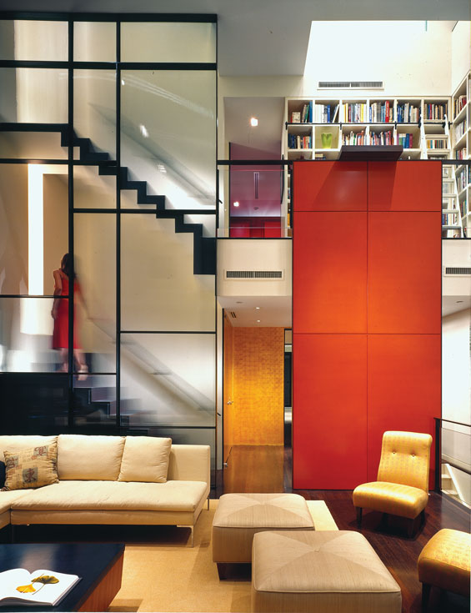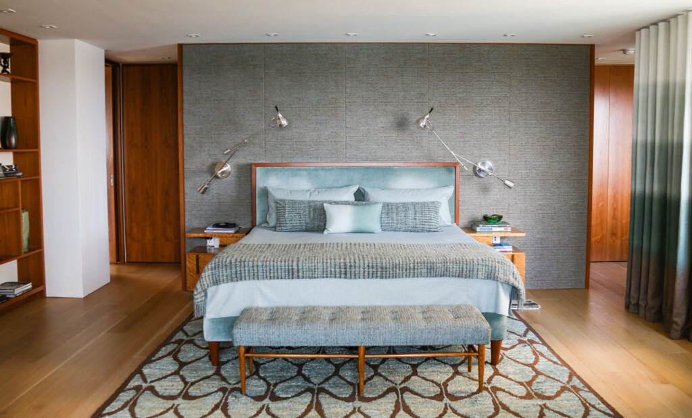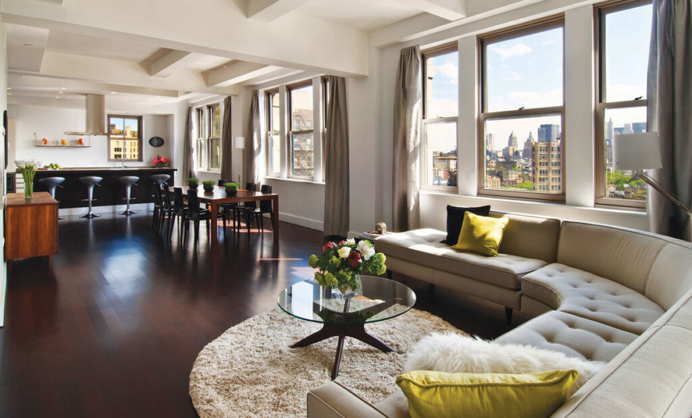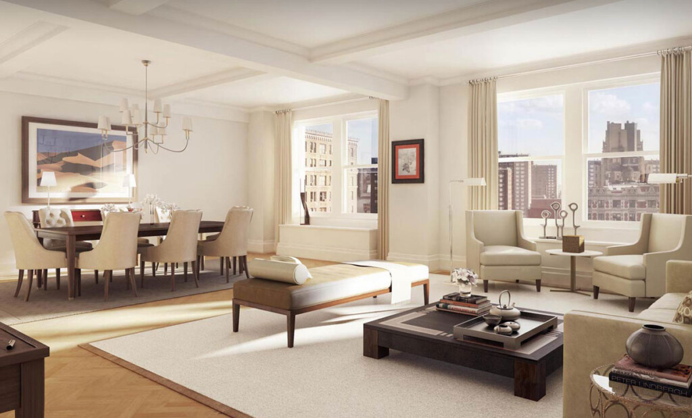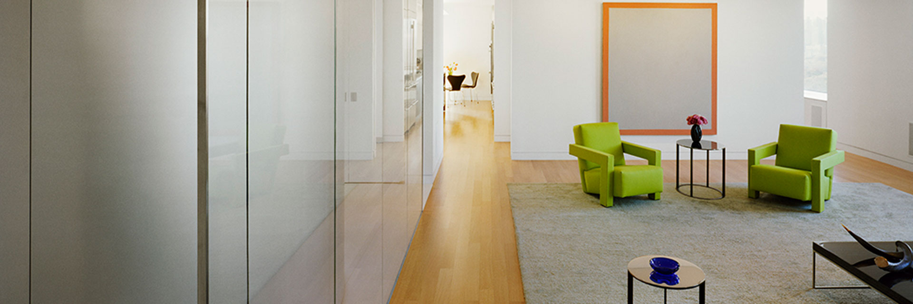
1001 Fifth Avenue, 20th Floor
New York, NY
New York, NY
Private Residence
The showpiece of this 6,000 SF residential fit-out is a full height stainless steel drum with curved hinged doors concealing a powder room and bar. Scope included leveling of floor and ceiling slab, HVAC, marble bathrooms, European kitchen cabinets, specialty lighting on Lutron system coordinated with A/V and security across multiple control keypads, recessed glass and metal trimmed sliding doors and entrance vestibule, custom architectural millwork including base, doors and frames, bookcases, convector covers, and walk-in closet with bespoke felt lined watch drawer and recessed lights. Flooring installed with wood, stone and carpeting. Extensive coordination with client’s FF&E.
Type:
Residential
Residential
Role:
General Contractor
General Contractor
Architect:
Moed DeArmas & Shannon Architects
Moed DeArmas & Shannon Architects
Owner Representative:
Macklowe Properties
Macklowe Properties
