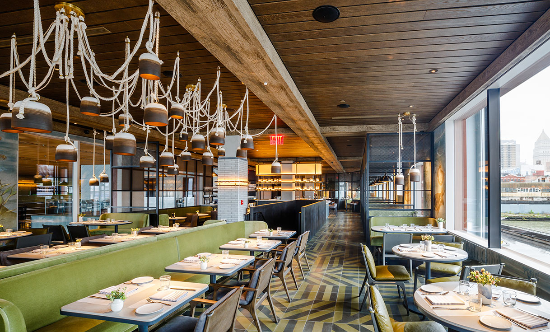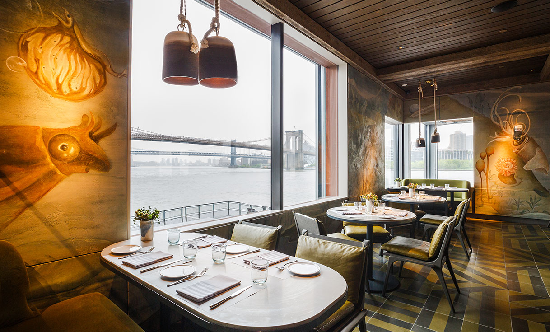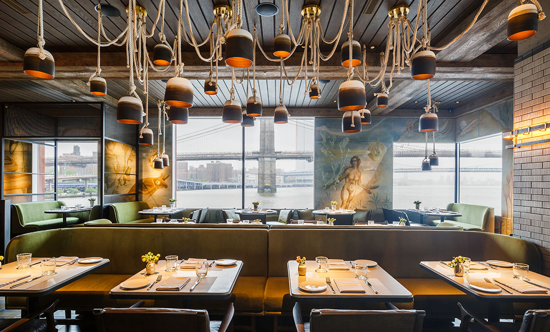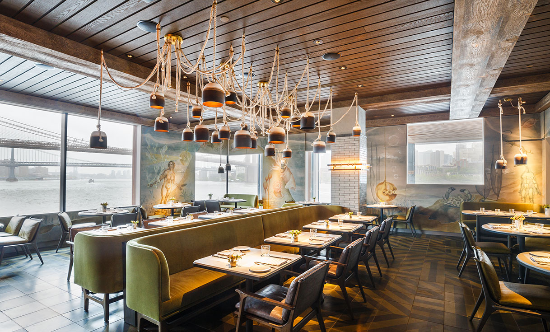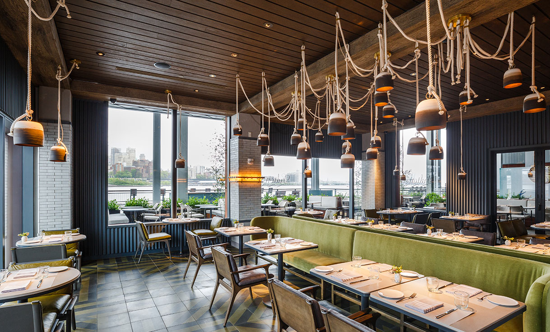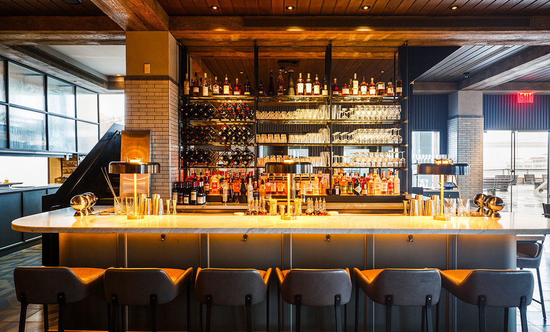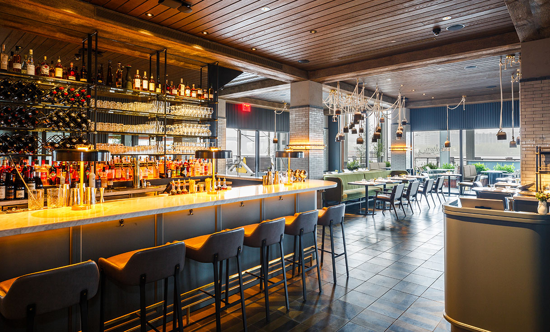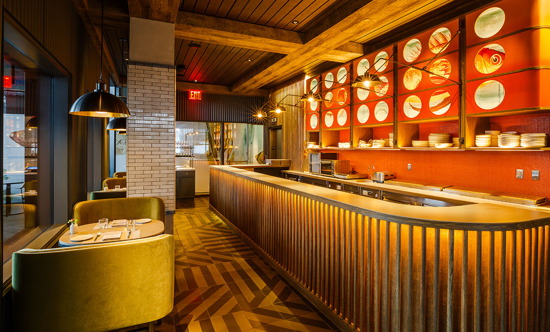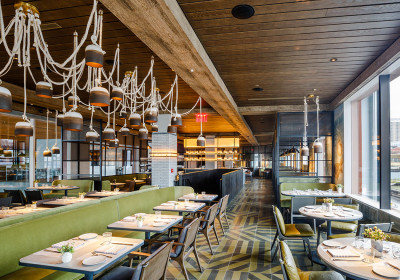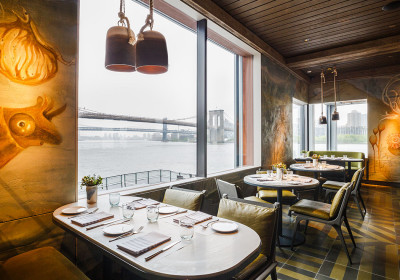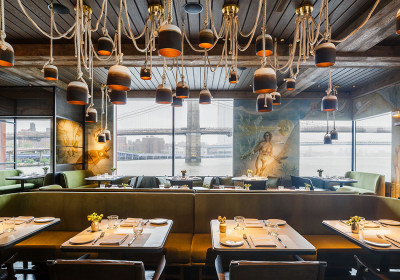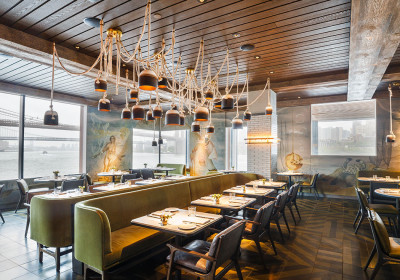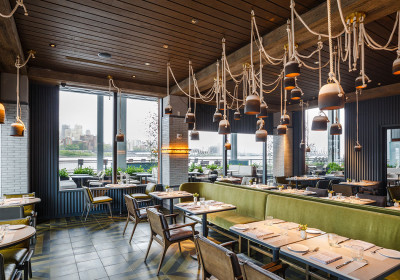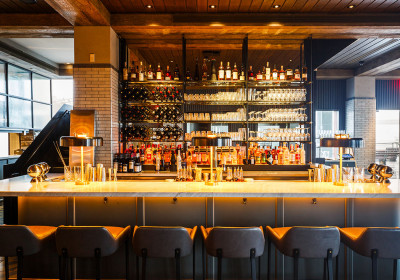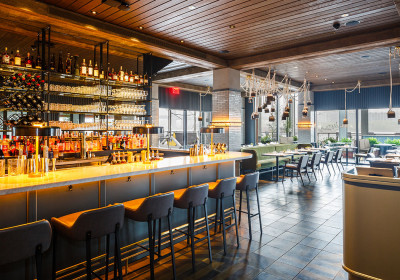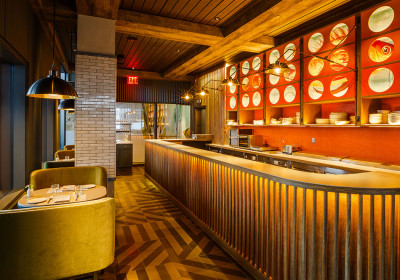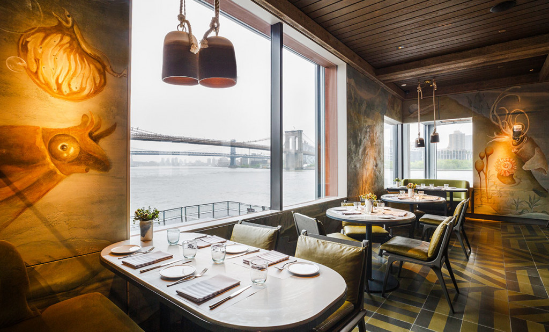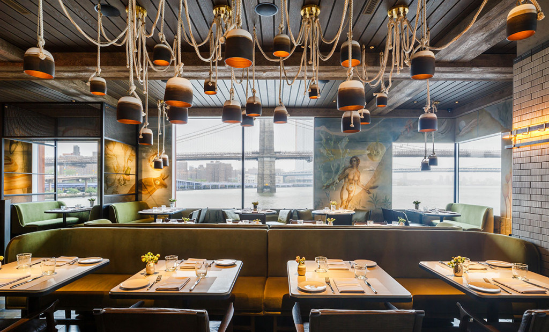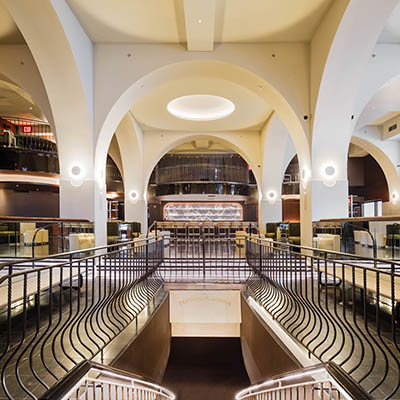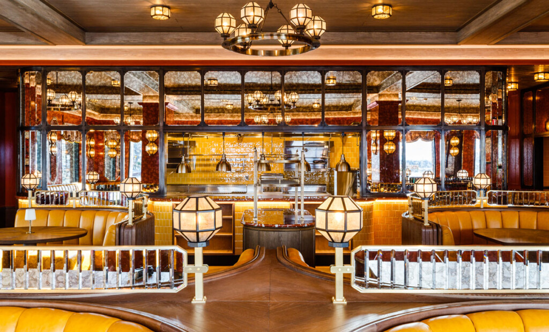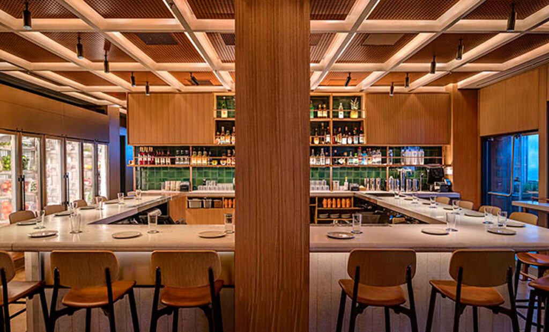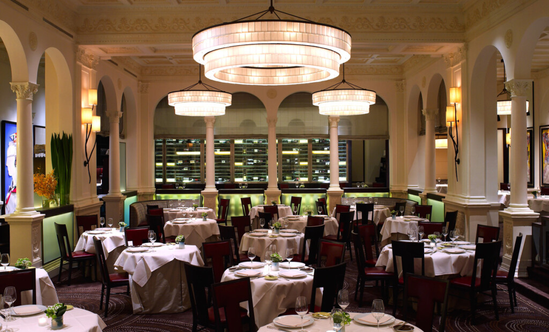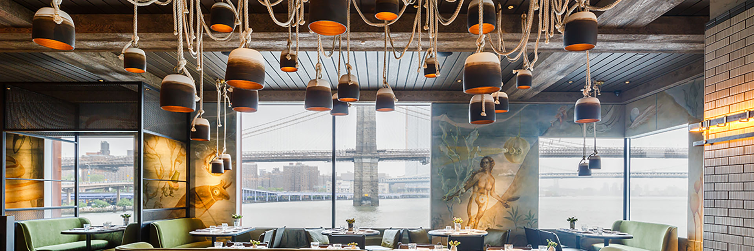
Pier 17, 89 South Street
New York, NY
New York, NY
The Fulton
7,300 SF two-story build out for The Howard Hughes Corporation and Chef Jean-Georges included the kitchen, multiple dining rooms and outdoor patio with new stair, MEPS/FA, lighting controls, AV, security, restrooms and full kitchen with exhaust system. The 200-seat space includes custom patterned encaustic tile floors, wood slat ceilings and clad beams, tiled columns ringed by metal coat hooks with integrated lighting, rope light chandeliers, curved fluted wood raw bar and stone topped drinks bar, architectural metal and glass screens, custom banquettes and coordination with client FF&E. Original artwork commissioned by muralists En Viu featured throughout.
Type:
Hospitality
Hospitality
Role:
Construction Manager
Construction Manager
Architect:
CCS Architecture
CCS Architecture
Client:
Howard Hughes Corporation
Howard Hughes Corporation
